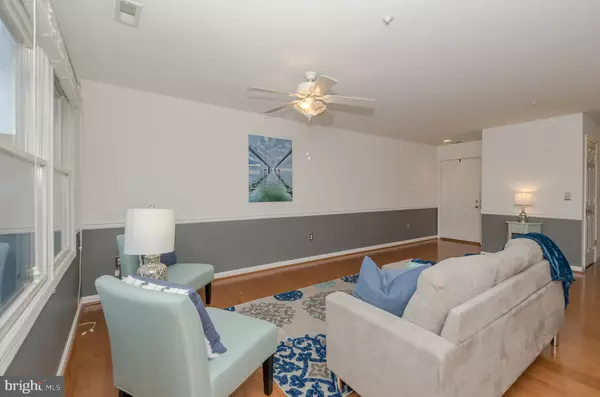$222,000
$220,000
0.9%For more information regarding the value of a property, please contact us for a free consultation.
403 MERGANSER CT #B Chester, MD 21619
2 Beds
2 Baths
1,069 SqFt
Key Details
Sold Price $222,000
Property Type Condo
Sub Type Condo/Co-op
Listing Status Sold
Purchase Type For Sale
Square Footage 1,069 sqft
Price per Sqft $207
Subdivision Bayside
MLS Listing ID MDQA143088
Sold Date 04/08/20
Style Traditional,Unit/Flat
Bedrooms 2
Full Baths 2
Condo Fees $281/mo
HOA Y/N N
Abv Grd Liv Area 1,069
Originating Board BRIGHT
Year Built 1999
Annual Tax Amount $1,822
Tax Year 2019
Property Description
Open Sunday 1-3pm You have been waiting for this one and here it is! The only Bayside Condo on the market and it is ground level with hardwood floors throughout! Come right in and fall in love with the openness that this 2 Bedroom 2 Full bath condo with over 1,000 sq ft of living space offers. The kitchen with stainless steel appliances has a breakfast bar with seating and storage. The Master bedroom has a walk in closet and en suite that offers privacy and tons of space. The slider from the dining room opens to your private patio with wooded views. The Bayside community offers a pool, clubhouse, fitness center and is walking distance to restaurants, marinas, the cross island trail, public library and just minutes to the Chesapeake Bay Bridge. Do not wait - This Location + This Price + Turn Key = SOLD!
Location
State MD
County Queen Annes
Zoning UR
Rooms
Main Level Bedrooms 2
Interior
Hot Water Electric
Heating Heat Pump(s)
Cooling Central A/C
Equipment Stainless Steel Appliances
Fireplace N
Appliance Stainless Steel Appliances
Heat Source Electric
Exterior
Utilities Available Cable TV
Amenities Available Pool - Outdoor, Club House, Fitness Center, Tennis Courts, Jog/Walk Path, Common Grounds
Waterfront N
Water Access N
View Trees/Woods, River
Accessibility Level Entry - Main, No Stairs
Parking Type Parking Lot
Garage N
Building
Story 1
Unit Features Garden 1 - 4 Floors
Sewer Public Sewer
Water Public
Architectural Style Traditional, Unit/Flat
Level or Stories 1
Additional Building Above Grade, Below Grade
New Construction N
Schools
Elementary Schools Bayside
Middle Schools Stevensville
High Schools Kent Island
School District Queen Anne'S County Public Schools
Others
HOA Fee Include Common Area Maintenance,Ext Bldg Maint,Lawn Care Front,Lawn Care Rear,Lawn Maintenance,Management,Parking Fee,Pool(s),Snow Removal,Trash
Senior Community No
Tax ID 1804112210
Ownership Condominium
Acceptable Financing FHA, Cash, Conventional, USDA, VA
Horse Property N
Listing Terms FHA, Cash, Conventional, USDA, VA
Financing FHA,Cash,Conventional,USDA,VA
Special Listing Condition Standard
Read Less
Want to know what your home might be worth? Contact us for a FREE valuation!

Our team is ready to help you sell your home for the highest possible price ASAP

Bought with Crystal M Smith • RE/MAX Executive






