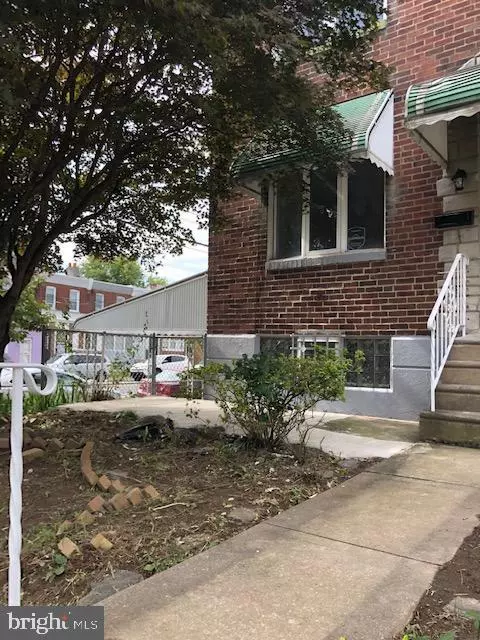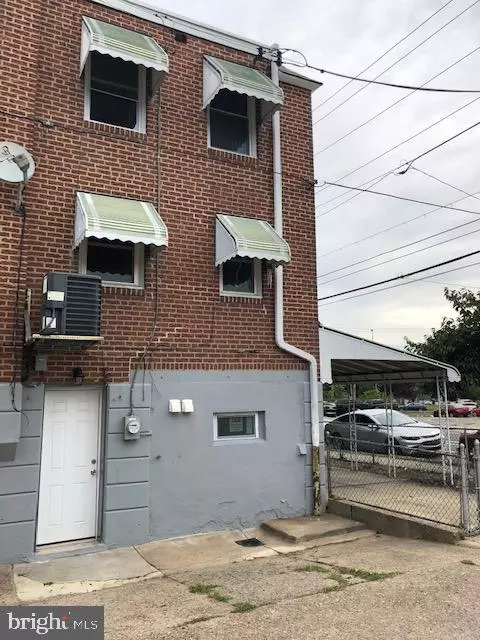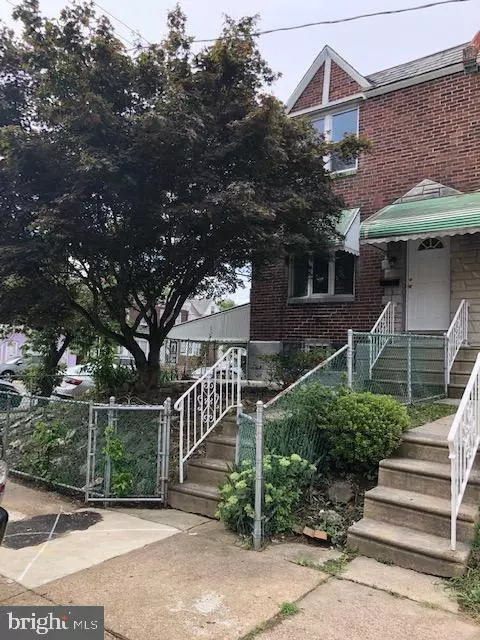$208,834
$198,900
5.0%For more information regarding the value of a property, please contact us for a free consultation.
2562 S ASHFORD ST Philadelphia, PA 19153
3 Beds
2 Baths
1,856 SqFt
Key Details
Sold Price $208,834
Property Type Townhouse
Sub Type End of Row/Townhouse
Listing Status Sold
Purchase Type For Sale
Square Footage 1,856 sqft
Price per Sqft $112
Subdivision Elmwood Park
MLS Listing ID PAPH930346
Sold Date 11/20/20
Style Straight Thru
Bedrooms 3
Full Baths 2
HOA Y/N N
Abv Grd Liv Area 1,456
Originating Board BRIGHT
Year Built 1925
Annual Tax Amount $1,382
Tax Year 2020
Lot Size 1,656 Sqft
Acres 0.04
Lot Dimensions 24.17 x 68.50
Property Description
Newly updated corner home with all the amenities that a new homeowner would want. Nice quiet location close to shopping and major streets. Open the the door you will find recess lighting , and all new windows and new flooring . New open kitchen with upgraded cabinets , granite countertops , stainless steel appliances and backsplash. Upstair has three bedrooms , new custom bathroom. Good size closets. Lower basement is finished for extra living space, extra storage space, full size bathroom, new HWT, new Heating and AC unit and a rear driveway with an extra carport.
Location
State PA
County Philadelphia
Area 19153 (19153)
Zoning RSA5
Rooms
Basement Fully Finished
Main Level Bedrooms 3
Interior
Hot Water Electric
Heating Forced Air
Cooling Central A/C
Heat Source Natural Gas
Exterior
Garage Spaces 2.0
Water Access N
Roof Type Flat
Accessibility None
Total Parking Spaces 2
Garage N
Building
Story 2
Sewer Public Sewer
Water Public
Architectural Style Straight Thru
Level or Stories 2
Additional Building Above Grade, Below Grade
New Construction N
Schools
School District The School District Of Philadelphia
Others
Pets Allowed N
Senior Community No
Tax ID 404141100
Ownership Fee Simple
SqFt Source Assessor
Acceptable Financing FHA, Conventional
Listing Terms FHA, Conventional
Financing FHA,Conventional
Special Listing Condition Standard
Read Less
Want to know what your home might be worth? Contact us for a FREE valuation!

Our team is ready to help you sell your home for the highest possible price ASAP

Bought with Kriston McCard • Realty Mark Associates-CC





