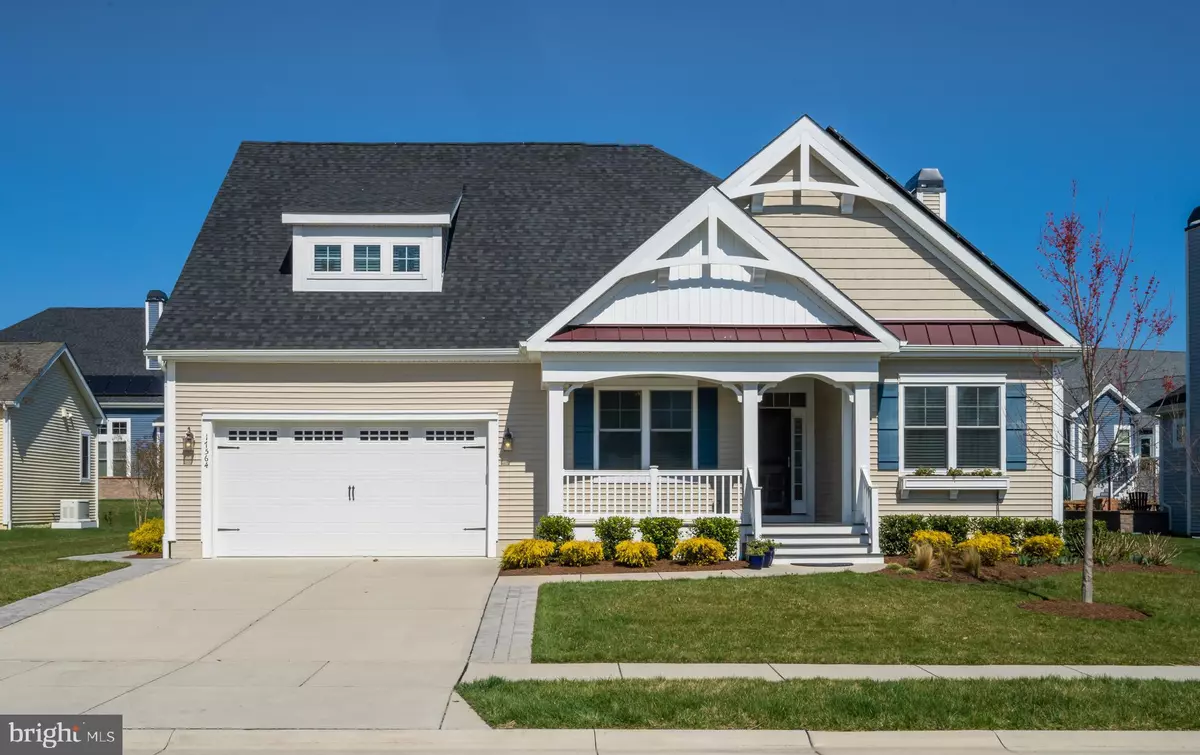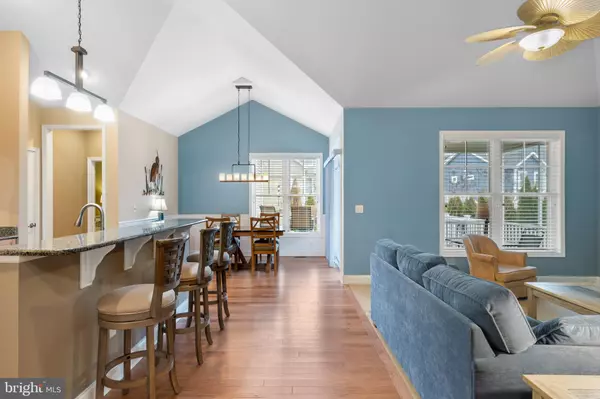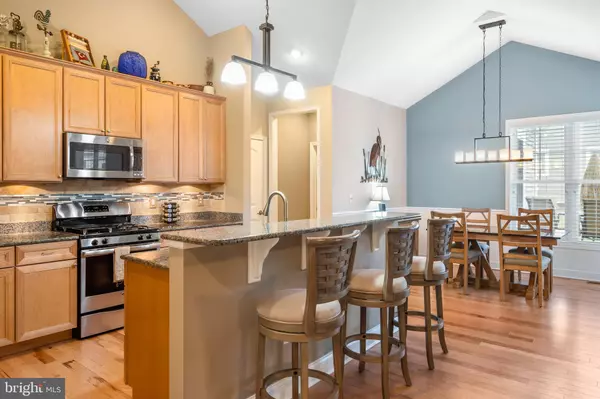$585,000
$585,000
For more information regarding the value of a property, please contact us for a free consultation.
17564 VENABLES DR Lewes, DE 19958
4 Beds
3 Baths
2,688 SqFt
Key Details
Sold Price $585,000
Property Type Single Family Home
Sub Type Detached
Listing Status Sold
Purchase Type For Sale
Square Footage 2,688 sqft
Price per Sqft $217
Subdivision Senators
MLS Listing ID DESU158100
Sold Date 08/07/20
Style Coastal,Contemporary,Traditional
Bedrooms 4
Full Baths 3
HOA Fees $160/qua
HOA Y/N Y
Abv Grd Liv Area 2,688
Originating Board BRIGHT
Year Built 2016
Annual Tax Amount $2,142
Tax Year 2019
Lot Size 10,709 Sqft
Acres 0.25
Lot Dimensions 89.00 x 120.00
Property Description
Being offered is a beautiful 4-bedroom, 3-full bathroom home in the premier community of Senators, east of Route 1 in historic Lewes, Delaware. Low DE taxes, shows like a model home. This home features two master suites; a screen room; all-weather deck; solar panels owned, not leased; kitchen has granite counter-tops; hardwood floors; extended master suite w/custom closet; master bath with private toilet room; gas fireplace; upgraded appliances. 2-car oversized garage has a built-in workshop and extra storage; artisan-pavers widen the driveway and are used to create a path to the trash bin enclosure. This new in 2016 home measures 2,688 SF and sits on a one-quarter acre, quiet lot. Sold furnished and includes home warranty. Home is conveniently located near Cape Henlopen State Park and the Delaware Bay. Utility bills for this energy efficient home are modest at only $25/month average electric and $60/month for natural gas. Senators is a great community - quiet, well designed, impeccably maintained, on the Junction and Breakwater Bike Trail, close to old town Lewes, the Cape May-Lewes Ferry and other attractions.
Location
State DE
County Sussex
Area Lewes Rehoboth Hundred (31009)
Zoning AR-1 539
Direction Southwest
Rooms
Main Level Bedrooms 4
Interior
Interior Features Ceiling Fan(s), Chair Railings, Crown Moldings, Entry Level Bedroom, Family Room Off Kitchen, Floor Plan - Open, Kitchen - Island, Primary Bath(s), Recessed Lighting, Sprinkler System, Wainscotting, Walk-in Closet(s), Window Treatments, Wood Floors
Hot Water Natural Gas
Heating Programmable Thermostat, Solar - Active, Solar On Grid, Zoned, Central, Forced Air
Cooling Central A/C
Flooring Hardwood, Ceramic Tile, Carpet
Fireplaces Number 1
Fireplaces Type Gas/Propane, Mantel(s), Fireplace - Glass Doors, Heatilator
Equipment Built-In Microwave, Dishwasher, Disposal, Dryer - Electric, Dryer - Front Loading, Energy Efficient Appliances, Exhaust Fan, Icemaker, Oven - Self Cleaning, Oven/Range - Gas, Range Hood, Refrigerator, Stainless Steel Appliances, Washer, Water Heater - Tankless
Furnishings Yes
Fireplace Y
Window Features Double Hung,Energy Efficient,Screens,Sliding,Storm
Appliance Built-In Microwave, Dishwasher, Disposal, Dryer - Electric, Dryer - Front Loading, Energy Efficient Appliances, Exhaust Fan, Icemaker, Oven - Self Cleaning, Oven/Range - Gas, Range Hood, Refrigerator, Stainless Steel Appliances, Washer, Water Heater - Tankless
Heat Source Natural Gas
Laundry Main Floor
Exterior
Exterior Feature Deck(s), Porch(es), Screened
Parking Features Garage - Front Entry, Inside Access, Garage Door Opener, Additional Storage Area, Oversized
Garage Spaces 4.0
Utilities Available Cable TV, Natural Gas Available, Sewer Available, Water Available
Amenities Available Exercise Room, Jog/Walk Path, Pool - Outdoor, Bike Trail, Common Grounds, Meeting Room, Community Center
Water Access N
View Garden/Lawn
Roof Type Architectural Shingle
Street Surface Paved
Accessibility Level Entry - Main, Low Pile Carpeting, Other Bath Mod, Doors - Lever Handle(s), Doors - Swing In
Porch Deck(s), Porch(es), Screened
Road Frontage Private
Attached Garage 2
Total Parking Spaces 4
Garage Y
Building
Lot Description Landscaping, Level, No Thru Street, Rear Yard, SideYard(s), Vegetation Planting
Story 2
Foundation Concrete Perimeter, Crawl Space
Sewer Public Sewer
Water Public
Architectural Style Coastal, Contemporary, Traditional
Level or Stories 2
Additional Building Above Grade, Below Grade
Structure Type Cathedral Ceilings,Vaulted Ceilings
New Construction N
Schools
Elementary Schools Lewes
High Schools Cape Henlopen
School District Cape Henlopen
Others
Pets Allowed Y
HOA Fee Include Trash,Pool(s),Common Area Maintenance,Snow Removal
Senior Community No
Tax ID 335-12.00-700.00
Ownership Fee Simple
SqFt Source Estimated
Security Features Smoke Detector,Carbon Monoxide Detector(s)
Acceptable Financing Cash, Conventional, Private
Horse Property N
Listing Terms Cash, Conventional, Private
Financing Cash,Conventional,Private
Special Listing Condition Standard
Pets Allowed Cats OK, Dogs OK
Read Less
Want to know what your home might be worth? Contact us for a FREE valuation!

Our team is ready to help you sell your home for the highest possible price ASAP

Bought with GLENN GRIFFIN • Keller Williams Realty





