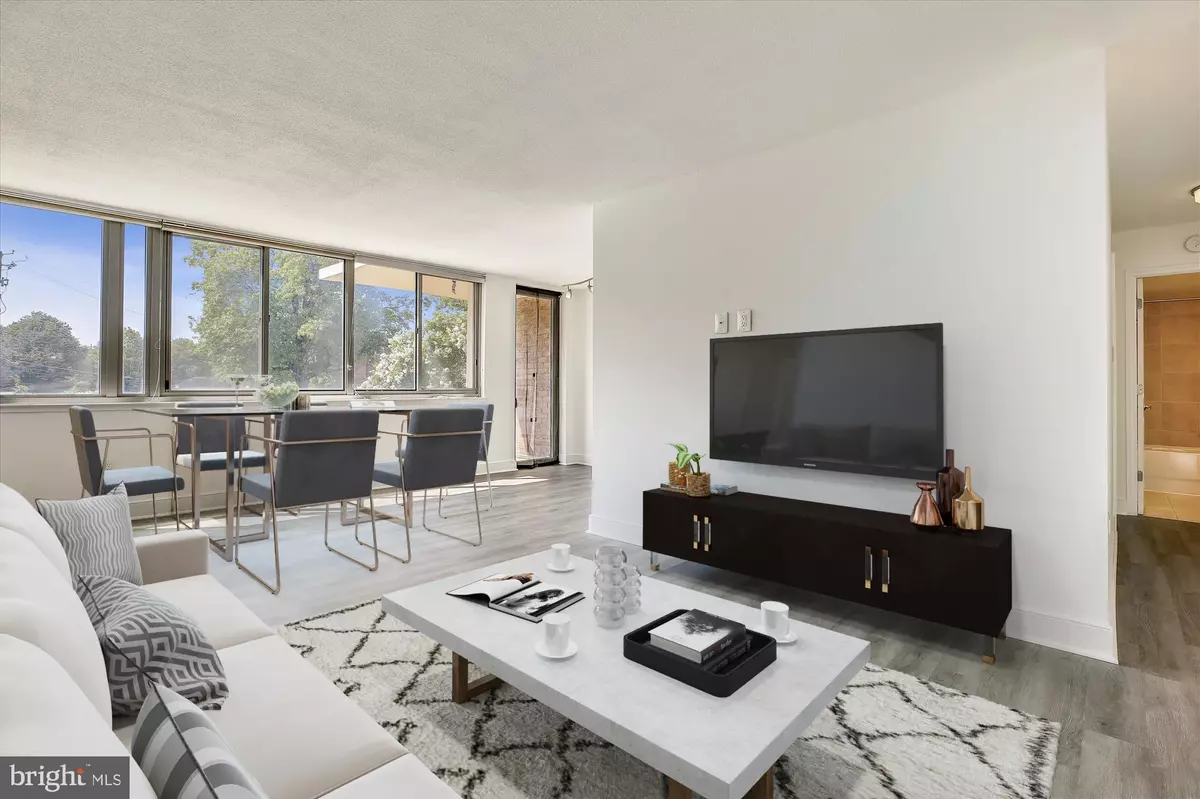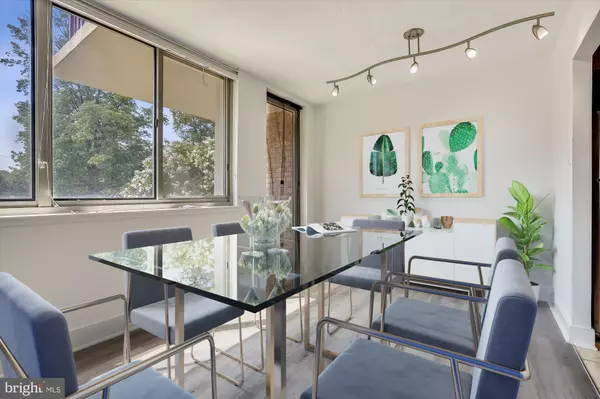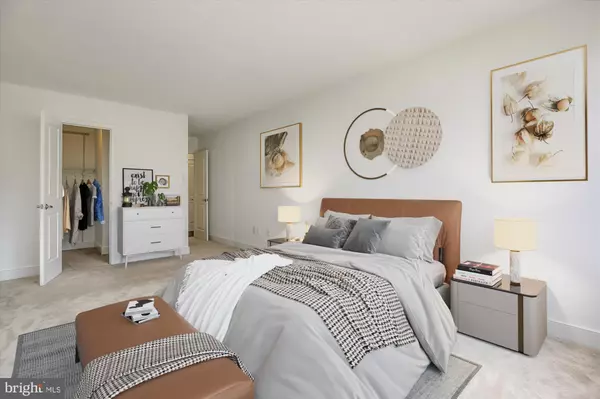$334,000
$338,000
1.2%For more information regarding the value of a property, please contact us for a free consultation.
1220 BLAIR MILL RD #209 Silver Spring, MD 20910
2 Beds
1 Bath
1,020 SqFt
Key Details
Sold Price $334,000
Property Type Condo
Sub Type Condo/Co-op
Listing Status Sold
Purchase Type For Sale
Square Footage 1,020 sqft
Price per Sqft $327
Subdivision Mica Codm @ Silver Spring
MLS Listing ID MDMC2013080
Sold Date 02/16/22
Style Colonial
Bedrooms 2
Full Baths 1
Condo Fees $817/mo
HOA Y/N N
Abv Grd Liv Area 1,020
Originating Board BRIGHT
Year Built 1968
Annual Tax Amount $3,696
Tax Year 2021
Property Description
Fresh and Ready to find a new Owner***CONDO FEE COVERS ALL UTILITIES & AMENITIES *** Urban living in downtown Silver Spring. w/ Reserved Parking **Nicely appointed Kitchen with granite counters, SS appliances. You can appreciate the many recent upgrades: FRESH Paint, New LUXURY Vinyl Plank Flooring, Updated Bathroom, Two large bedrooms, 1 full bath and an in-unit washer/dryer complete this condo. This building is just .3 miles to the Silver Spring metro, restaurants, grocery, wine bars, and coffee shops. Whole Foods just a 5 minute drive. MICA is FHA and VA approved and is pet friendly with no additional fees. AGAIN, CONDO FEE COVERS ALL utilities, a fitness center, pool, media center, community/party room, on site management/concierge, building engineer and 24/7 emergency services, landscaping, community garden, and regular community events. Minutes to Bethesda & DC -- Parking space P12 in front Lot conveys. Welcome home!
Location
State MD
County Montgomery
Zoning CBD1
Rooms
Main Level Bedrooms 2
Interior
Interior Features Breakfast Area, Carpet, Combination Dining/Living, Floor Plan - Open, Kitchen - Galley, Kitchen - Gourmet, Pantry, Tub Shower, Walk-in Closet(s)
Hot Water Natural Gas
Heating Forced Air
Cooling Central A/C, Zoned, Wall Unit
Flooring Carpet, Laminate Plank, Luxury Vinyl Plank
Equipment Built-In Microwave, Dishwasher, Disposal, Dryer, Oven/Range - Gas, Refrigerator, Washer
Furnishings No
Fireplace N
Window Features Casement,Double Pane,Energy Efficient,ENERGY STAR Qualified,Low-E,Insulated
Appliance Built-In Microwave, Dishwasher, Disposal, Dryer, Oven/Range - Gas, Refrigerator, Washer
Heat Source Electric
Laundry Main Floor
Exterior
Garage Spaces 1.0
Utilities Available Other
Amenities Available Billiard Room, Common Grounds, Elevator, Exercise Room, Meeting Room, Pool - Outdoor, Reserved/Assigned Parking
Water Access N
View Street
Accessibility Elevator
Total Parking Spaces 1
Garage N
Building
Story 1
Unit Features Hi-Rise 9+ Floors
Sewer Public Sewer
Water Public
Architectural Style Colonial
Level or Stories 1
Additional Building Above Grade, Below Grade
Structure Type 9'+ Ceilings,Dry Wall
New Construction N
Schools
School District Montgomery County Public Schools
Others
Pets Allowed Y
HOA Fee Include A/C unit(s),Air Conditioning,Electricity,Ext Bldg Maint,Gas,Heat,Laundry,Management,Parking Fee,Pool(s),Reserve Funds,Sewer,Snow Removal,Trash,Water
Senior Community No
Tax ID 161303552954
Ownership Condominium
Security Features Desk in Lobby,24 hour security,Resident Manager
Acceptable Financing Cash, Conventional, FHA, VA
Horse Property N
Listing Terms Cash, Conventional, FHA, VA
Financing Cash,Conventional,FHA,VA
Special Listing Condition Standard
Pets Allowed Cats OK, Dogs OK
Read Less
Want to know what your home might be worth? Contact us for a FREE valuation!

Our team is ready to help you sell your home for the highest possible price ASAP

Bought with Miesha L Suber • Long & Foster Real Estate, Inc.






