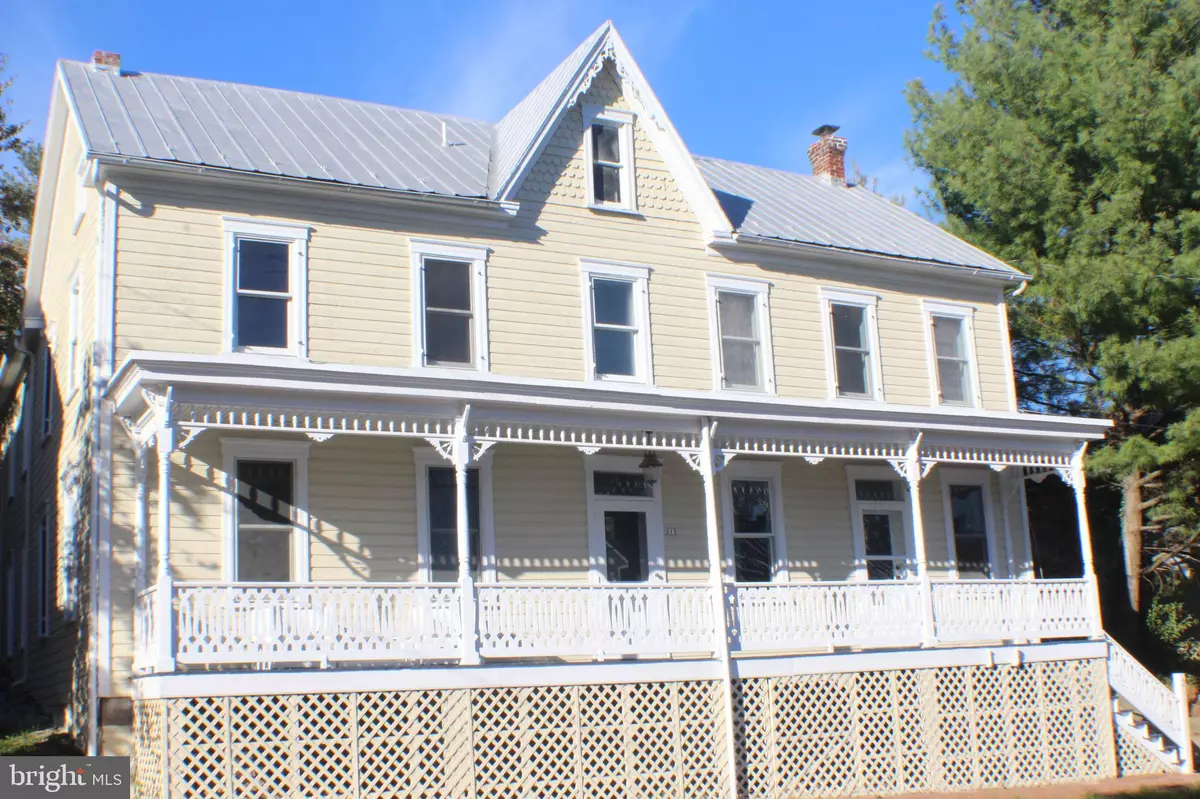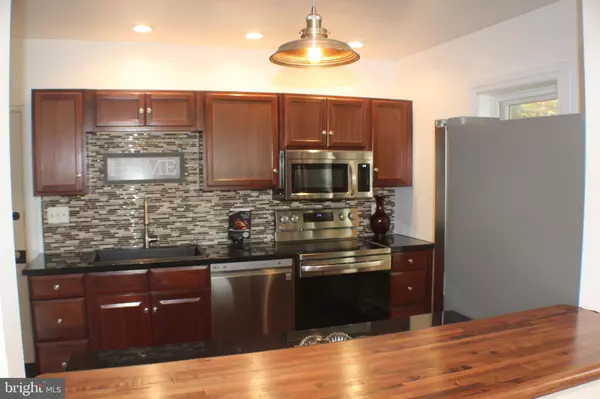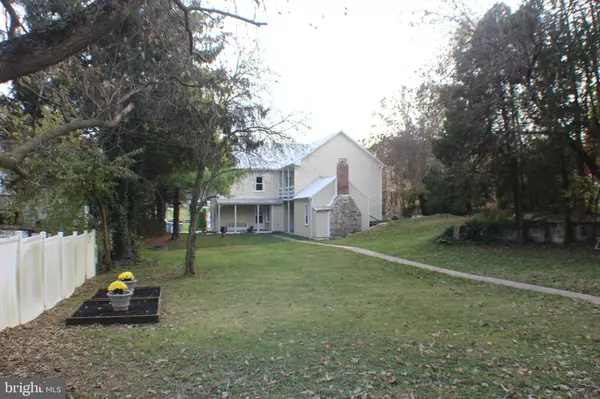$410,000
$350,000
17.1%For more information regarding the value of a property, please contact us for a free consultation.
213 W MAIN ST Sharpsburg, MD 21782
4 Beds
3 Baths
2,752 SqFt
Key Details
Sold Price $410,000
Property Type Single Family Home
Sub Type Detached
Listing Status Sold
Purchase Type For Sale
Square Footage 2,752 sqft
Price per Sqft $148
Subdivision Sharpsburg
MLS Listing ID MDWA2003322
Sold Date 12/17/21
Style Colonial,Victorian
Bedrooms 4
Full Baths 3
HOA Y/N N
Abv Grd Liv Area 2,752
Originating Board BRIGHT
Year Built 1898
Annual Tax Amount $2,690
Tax Year 2018
Lot Size 0.305 Acres
Acres 0.31
Property Description
Multiple offers. Offer Deadline 9pm November 18th. Presenting a beautiful, completely restored 4 bedroom 3 full bathroom 2 l/2 story High Victorian Gothic-influenced frame house in the Historic Sharpsburg. Walking distance to historical landmarks, C&O Canal, library, and downtown, this home has been restored to its grandiose days. Minutes to interstates, this also makes for a very convenient commuter location to Frederick, WV, DC, and VA. MARC station is conveniently located in Brunswick. Oversized 3 car detached garage and extra parking in rear. All windows were replaced with Pella Wood windows or Anderson. Gleaming Refinished Hardwood floors throughout. Kitchen includes all brand new appliances and granite countertops. Bathrooms have been renovated. Full attic with walk up stairs for an abundance of storage space or convert to gym, office, or living space. Electricity previously upgraded. One interior corbelled brick end chimney; 2 story rear ell, granite corner stone labeled "ANTIETAM No. 4 IG/ORGd FEB 25"; full front porch with turned posts and scroll-cut balustrade; turned and fish scale decorative elements in cross gable peak. The entire house has been freshly painted inside and out. Welcome to Sharpsburg where history is celebrated. Enjoy your showing.
Location
State MD
County Washington
Zoning U
Rooms
Other Rooms Living Room, Dining Room, Bedroom 2, Bedroom 3, Bedroom 4, Kitchen, Basement, Foyer, Bedroom 1, 2nd Stry Fam Rm, Other, Full Bath
Basement Full, Interior Access, Outside Entrance
Interior
Interior Features Attic, Built-Ins, Ceiling Fan(s), Dining Area, Floor Plan - Traditional, Pantry, Wood Floors
Hot Water Electric
Heating Hot Water & Baseboard - Electric
Cooling None
Flooring Hardwood, Ceramic Tile
Fireplaces Number 1
Equipment Dishwasher, Disposal, Refrigerator, Stove, Washer, Dryer, Water Heater
Fireplace Y
Appliance Dishwasher, Disposal, Refrigerator, Stove, Washer, Dryer, Water Heater
Heat Source Oil, Electric
Laundry Has Laundry, Basement
Exterior
Exterior Feature Porch(es), Patio(s), Balcony
Garage Garage - Front Entry, Oversized, Additional Storage Area, Garage Door Opener
Garage Spaces 3.0
Waterfront N
Water Access N
Roof Type Metal
Accessibility None
Porch Porch(es), Patio(s), Balcony
Parking Type Detached Garage, Off Street, On Street
Total Parking Spaces 3
Garage Y
Building
Story 2
Foundation Block, Permanent, Stone
Sewer Public Sewer
Water Public
Architectural Style Colonial, Victorian
Level or Stories 2
Additional Building Above Grade, Below Grade
New Construction N
Schools
School District Washington County Public Schools
Others
Senior Community No
Tax ID 2201010719
Ownership Fee Simple
SqFt Source Estimated
Special Listing Condition Standard
Read Less
Want to know what your home might be worth? Contact us for a FREE valuation!

Our team is ready to help you sell your home for the highest possible price ASAP

Bought with Carla Janet Luna • Keller Williams Lucido Agency






