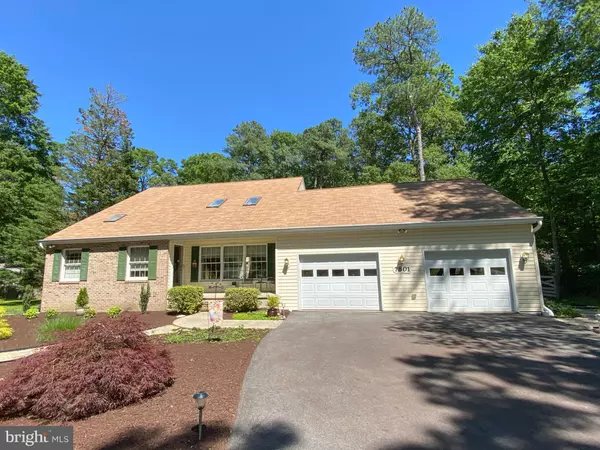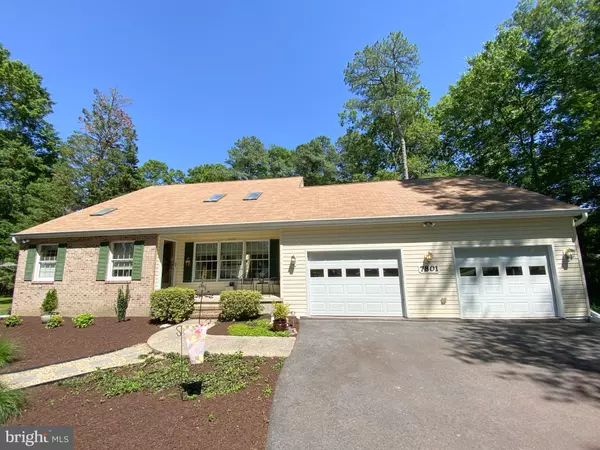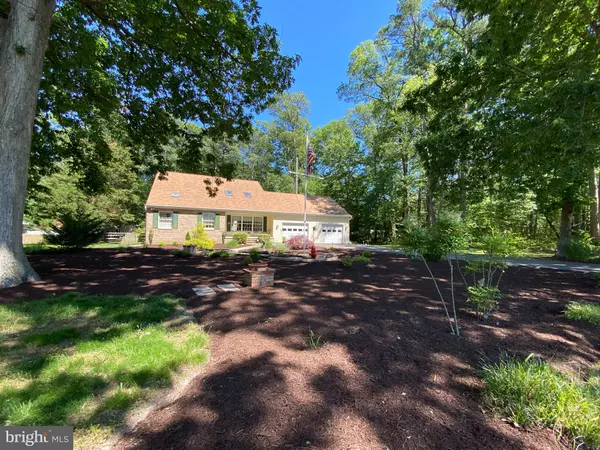$359,000
$359,000
For more information regarding the value of a property, please contact us for a free consultation.
7801 ROMANCOKE RD Stevensville, MD 21666
4 Beds
3 Baths
2,132 SqFt
Key Details
Sold Price $359,000
Property Type Single Family Home
Sub Type Detached
Listing Status Sold
Purchase Type For Sale
Square Footage 2,132 sqft
Price per Sqft $168
Subdivision Kent Island Estates
MLS Listing ID MDQA144112
Sold Date 07/31/20
Style Traditional
Bedrooms 4
Full Baths 2
Half Baths 1
HOA Fees $3/ann
HOA Y/N Y
Abv Grd Liv Area 2,132
Originating Board BRIGHT
Year Built 1990
Annual Tax Amount $3,285
Tax Year 2019
Lot Size 0.540 Acres
Acres 0.54
Property Description
Get away from it all and live in an area so close to the beautiful CHESAPEAKE BAY. This COZY sun-drenched home with 4 bedrooms (1ST FLOOR master) and 2.5 baths on a PARK-LIKE setting welcomes you. Home features lots of light, WOOD-BURNING stove. large lot, OVERSIZED garage with storage and workshop area. Fenced yard with picnic area to devour those crabs! Upon entry you are greeted in the living room with vaulted ceilings with sky lights, oak stairs and a 2nd floor hall overlook. Home is part of the established Kent Island Estates neighborhood with its own BEACH to unwind and frolic with breath taking bay views ($40 year beach fees at this time). Home just a few miles from the Chesapeake Bay Bridge, close to community and public fishing piers, bay beaches, boa launch areas, outlet shopping, waterside dining and more. The home is within the Mattapeake School district in Queen Annes County. Please check the county for the Southern Kent Island Sewer project for schedules. Make your appointment today!
Location
State MD
County Queen Annes
Zoning NC-20
Rooms
Other Rooms Living Room, Dining Room, Primary Bedroom, Bedroom 2, Bedroom 3, Bedroom 4, Kitchen, Family Room, Bathroom 1, Bathroom 3, Attic, Primary Bathroom
Main Level Bedrooms 1
Interior
Interior Features Breakfast Area, Carpet, Ceiling Fan(s), Dining Area, Entry Level Bedroom, Family Room Off Kitchen, Floor Plan - Open, Formal/Separate Dining Room, Kitchen - Eat-In, Kitchen - Table Space, Primary Bath(s), Skylight(s), Stall Shower, Tub Shower, Wainscotting, Water Treat System, Wood Stove
Heating Heat Pump(s)
Cooling Ceiling Fan(s), Central A/C
Equipment Dishwasher, Dryer, Exhaust Fan, Oven/Range - Electric, Refrigerator, Washer, Water Conditioner - Owned, Water Heater
Appliance Dishwasher, Dryer, Exhaust Fan, Oven/Range - Electric, Refrigerator, Washer, Water Conditioner - Owned, Water Heater
Heat Source Propane - Owned, Wood
Laundry Hookup, Main Floor, Dryer In Unit, Washer In Unit
Exterior
Exterior Feature Deck(s)
Parking Features Additional Storage Area, Garage - Front Entry, Garage Door Opener, Inside Access, Oversized
Garage Spaces 6.0
Fence Fully, Wood
Water Access N
Accessibility Level Entry - Main
Porch Deck(s)
Road Frontage Road Maintenance Agreement
Attached Garage 2
Total Parking Spaces 6
Garage Y
Building
Lot Description Front Yard, Landscaping, Level, Private, Rear Yard
Story 2.5
Sewer Community Septic Tank, Private Septic Tank
Water Well
Architectural Style Traditional
Level or Stories 2.5
Additional Building Above Grade, Below Grade
New Construction N
Schools
Elementary Schools Matapeake
Middle Schools Matapeake
High Schools Kent Island
School District Queen Anne'S County Public Schools
Others
Senior Community No
Tax ID 1804098188
Ownership Fee Simple
SqFt Source Assessor
Special Listing Condition Standard
Read Less
Want to know what your home might be worth? Contact us for a FREE valuation!

Our team is ready to help you sell your home for the highest possible price ASAP

Bought with Kevin Riffle • Keller Williams Select Realtors





