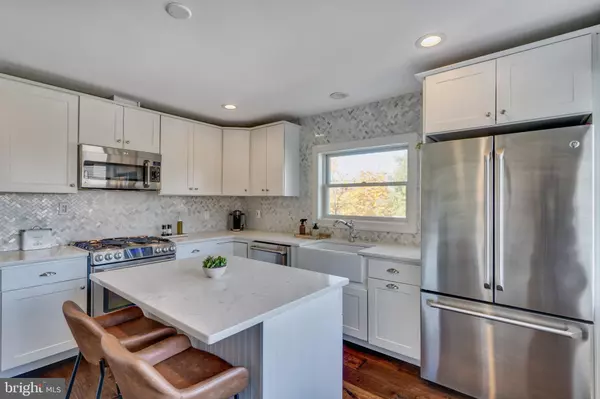$495,000
$475,000
4.2%For more information regarding the value of a property, please contact us for a free consultation.
58 HIGHLAND AVE Bala Cynwyd, PA 19004
3 Beds
3 Baths
2,119 SqFt
Key Details
Sold Price $495,000
Property Type Single Family Home
Sub Type Detached
Listing Status Sold
Purchase Type For Sale
Square Footage 2,119 sqft
Price per Sqft $233
Subdivision Belmont Hills
MLS Listing ID PAMC2016028
Sold Date 01/04/22
Style Colonial
Bedrooms 3
Full Baths 3
HOA Y/N N
Abv Grd Liv Area 1,719
Originating Board BRIGHT
Year Built 1920
Annual Tax Amount $5,503
Tax Year 2021
Lot Size 9,219 Sqft
Acres 0.21
Lot Dimensions 50.00 x 0.00
Property Description
Welcome home to 58 Highland Avenue in the Belmont Hills neighborhood of Lower Merion. Prepare to be impressed as you approach the covered front porch-the perfect spot for enjoying your morning coffee. You will be pleasantly surprised by the amount of living space in this 3 bedroom, 3 bath house with finished basement. Enter into a spacious living room with gorgeous, wide plank, engineered wood flooring that flows through most of the first and second floor. A dining area is just past the living room and includes custom shelving with wood from a 200 year old barn, space for a bar area and beautiful chandelier over the table. The updated kitchen (2017) boasts a picture window that provides an abundance of light, white Shaker style cabinets, center island, quartz countertops, herringbone tile backsplash, stainless steel appliances, gas cooking, farm sink, and panoramic views of Manayunk. A large bedroom and full bathroom with tub/shower is conveniently located on the main level. Upstairs are two good sized bedrooms with plenty of closet space. A new bathroom (2020) offers double vanity, tile flooring, walk-in shower with frameless glass door and shiplap walls. The finished lower level offers an additional 400 square feet of living space and is perfect for a family room or gym. The space also includes stone, wood-burning fireplace, waterproof vinyl flooring, full bathroom with stall shower, charming laundry room and access to both the driveway and amazing backyard patio. Step out to a slate patio covered by arbor and wisteria. The fenced upper yard offers a second patio, mature trees, and flat grass area. Past the fence is even more yard perfect for throwing a football or letting your four-legged friends run and includes sensor lighting. A one car garage provides space for storage and theres even a large workshop just past the garage which also has access to the backyard making it ideal for storage. New Windows (2015), Roof , Flashing, Gutters (2017) HVAC (2018)-serviced March 2021. Located in Lower Merion School District Fabulous location close to Main Street Manayunk, public transportation, Cynwyd Heritage Trail, community center and park. Easy access to I-76 and Center City Philadelphia.
Location
State PA
County Montgomery
Area Lower Merion Twp (10640)
Zoning RESIDENTIAL
Rooms
Other Rooms Dining Room, Bedroom 2, Bedroom 3, Kitchen, Family Room, Basement, Bedroom 1, Laundry, Bathroom 1, Bathroom 2, Bathroom 3
Basement Daylight, Full, Fully Finished, Heated, Interior Access, Outside Entrance, Walkout Level, Windows, Workshop
Main Level Bedrooms 1
Interior
Interior Features Ceiling Fan(s), Combination Dining/Living, Dining Area, Floor Plan - Open, Kitchen - Eat-In, Kitchen - Island, Recessed Lighting, Stall Shower, Tub Shower, Upgraded Countertops, Window Treatments, Wood Floors
Hot Water Electric
Heating Forced Air
Cooling Central A/C
Flooring Engineered Wood, Luxury Vinyl Plank, Ceramic Tile
Fireplaces Number 1
Fireplaces Type Stone
Equipment Built-In Microwave, Dishwasher, Disposal, Dryer, Exhaust Fan, Icemaker, Microwave, Oven - Self Cleaning, Oven/Range - Gas, Refrigerator, Stainless Steel Appliances, Washer - Front Loading, Water Heater
Furnishings No
Fireplace Y
Appliance Built-In Microwave, Dishwasher, Disposal, Dryer, Exhaust Fan, Icemaker, Microwave, Oven - Self Cleaning, Oven/Range - Gas, Refrigerator, Stainless Steel Appliances, Washer - Front Loading, Water Heater
Heat Source Natural Gas
Laundry Basement
Exterior
Exterior Feature Patio(s)
Garage Additional Storage Area, Garage - Front Entry
Garage Spaces 3.0
Utilities Available Cable TV
Waterfront N
Water Access N
View Panoramic, Trees/Woods
Roof Type Composite,Shingle
Accessibility None
Porch Patio(s)
Attached Garage 1
Total Parking Spaces 3
Garage Y
Building
Lot Description Cleared, Corner, Rear Yard, SideYard(s), Trees/Wooded
Story 2
Foundation Other, Stone
Sewer Public Sewer
Water Public
Architectural Style Colonial
Level or Stories 2
Additional Building Above Grade, Below Grade
Structure Type 9'+ Ceilings
New Construction N
Schools
School District Lower Merion
Others
Senior Community No
Tax ID 40-00-25156-004
Ownership Fee Simple
SqFt Source Assessor
Acceptable Financing Cash, Conventional
Listing Terms Cash, Conventional
Financing Cash,Conventional
Special Listing Condition Standard
Read Less
Want to know what your home might be worth? Contact us for a FREE valuation!

Our team is ready to help you sell your home for the highest possible price ASAP

Bought with Lynn Berger • BHHS Fox & Roach-Haverford






