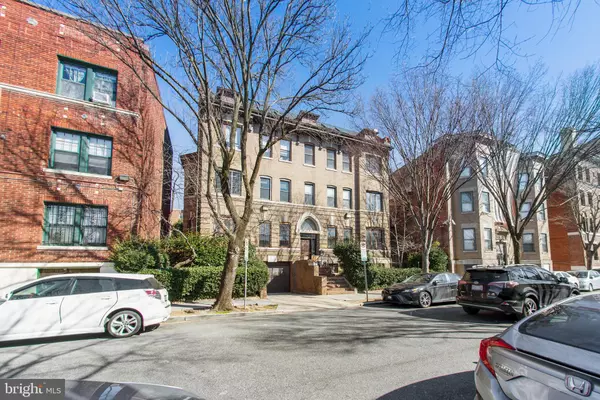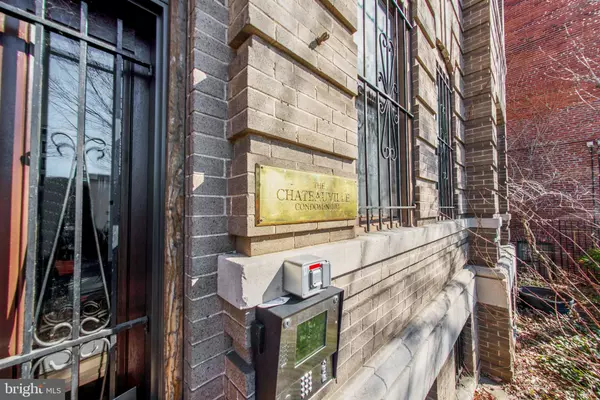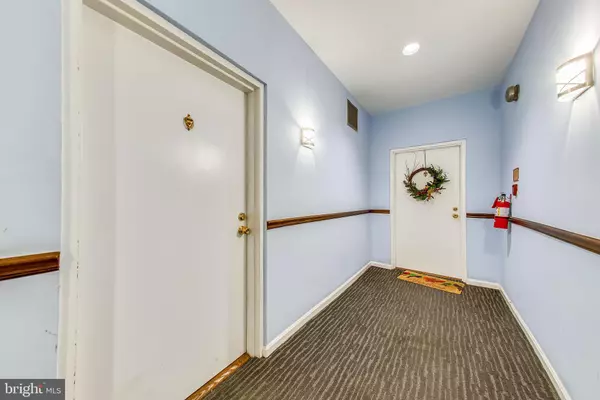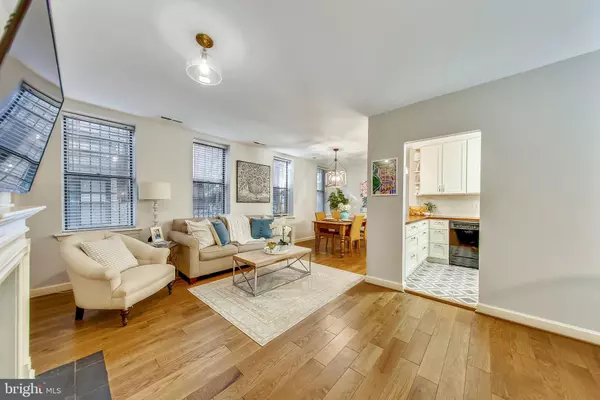$608,000
$569,000
6.9%For more information regarding the value of a property, please contact us for a free consultation.
1651 LAMONT ST NW #1D Washington, DC 20010
2 Beds
1 Bath
962 SqFt
Key Details
Sold Price $608,000
Property Type Condo
Sub Type Condo/Co-op
Listing Status Sold
Purchase Type For Sale
Square Footage 962 sqft
Price per Sqft $632
Subdivision Mount Pleasant
MLS Listing ID DCDC2037550
Sold Date 03/31/22
Style Beaux Arts
Bedrooms 2
Full Baths 1
Condo Fees $515/mo
HOA Y/N N
Abv Grd Liv Area 962
Originating Board BRIGHT
Year Built 1909
Annual Tax Amount $3,408
Tax Year 2021
Property Description
OFFER DEADLINE - Tuesday March 1st @ 12pm.
Mount Pleasant Gem close to all of the neighborhood favorites! Dont miss this unique home in The Chateauville. Spacious 2 bedroom, 1 bath condo featuring a renovated kitchen that opens up to a full size dining room. The open living room features a wood burning fireplace with stone surround and custom built-ins creating a cozy space with an easy flow that is great for entertaining. There is a nook off of the living room that is the perfect additional space (home office, kid's toy area, exercise equipment). Down the hallway you will find the two large bedrooms, a newly renovated bathroom, in-unit W/D (2019) and closets with ample storage. There are beautiful hardwood floors throughout the condo that were just replaced (2022). A separately deeded parking space conveys with extra storage. Upgrades include: new hardwood floors throughout (2022), new kitchen floors (2022), entire condo painted (2022), full bathroom renovation (2022), new light fixtures (2022), new HVAC (2017), new hot water heater (2017). Pet-friendly building!
-----
Perfectly situated in the heart of Mount Pleasant, one of the most desirable neighborhoods in DC. Columbia Heights Metro is just .5 mile, along with DC USA Mall which includes Target. With a walk score of 99 and bike score of 98, you'll be able to enjoy all the trendy spots including Beau Thai, Purple Patch, Each Peach Market, Elle, just to name a few. There's also a weekly Farmers Market on the plaza. You are right on the border of all that Rock Creek Park has to offer with walking, jogging, biking and the Zoo! Close access to 16th St., Adams Morgan, Rock Creek Parkway and Reagan National airport. Youll love living in this fun and vibrant community!
Location
State DC
County Washington
Zoning RA-2
Rooms
Main Level Bedrooms 2
Interior
Interior Features Combination Dining/Living, Combination Kitchen/Dining, Built-Ins, Dining Area, Family Room Off Kitchen, Tub Shower, Wood Floors
Hot Water Electric
Heating Forced Air
Cooling Central A/C
Flooring Hardwood, Ceramic Tile
Fireplaces Number 1
Equipment Refrigerator, Dishwasher, Disposal, Oven/Range - Electric, Washer - Front Loading, Dryer - Front Loading
Fireplace Y
Window Features Double Pane,Insulated
Appliance Refrigerator, Dishwasher, Disposal, Oven/Range - Electric, Washer - Front Loading, Dryer - Front Loading
Heat Source Electric
Laundry Washer In Unit, Dryer In Unit
Exterior
Garage Additional Storage Area, Basement Garage, Covered Parking, Garage - Front Entry, Garage Door Opener
Garage Spaces 1.0
Parking On Site 1
Amenities Available Reserved/Assigned Parking
Water Access N
Accessibility None
Total Parking Spaces 1
Garage N
Building
Story 3
Unit Features Garden 1 - 4 Floors
Sewer Public Sewer
Water Public
Architectural Style Beaux Arts
Level or Stories 3
Additional Building Above Grade, Below Grade
New Construction N
Schools
Elementary Schools Bancroft
Middle Schools Deal
High Schools Jackson-Reed
School District District Of Columbia Public Schools
Others
Pets Allowed N
HOA Fee Include Water,Sewer,Trash,Common Area Maintenance,Snow Removal
Senior Community No
Tax ID 2608//2004
Ownership Condominium
Security Features Intercom,Main Entrance Lock
Special Listing Condition Standard
Read Less
Want to know what your home might be worth? Contact us for a FREE valuation!

Our team is ready to help you sell your home for the highest possible price ASAP

Bought with Roby C Thompson III • Long & Foster Real Estate, Inc.






