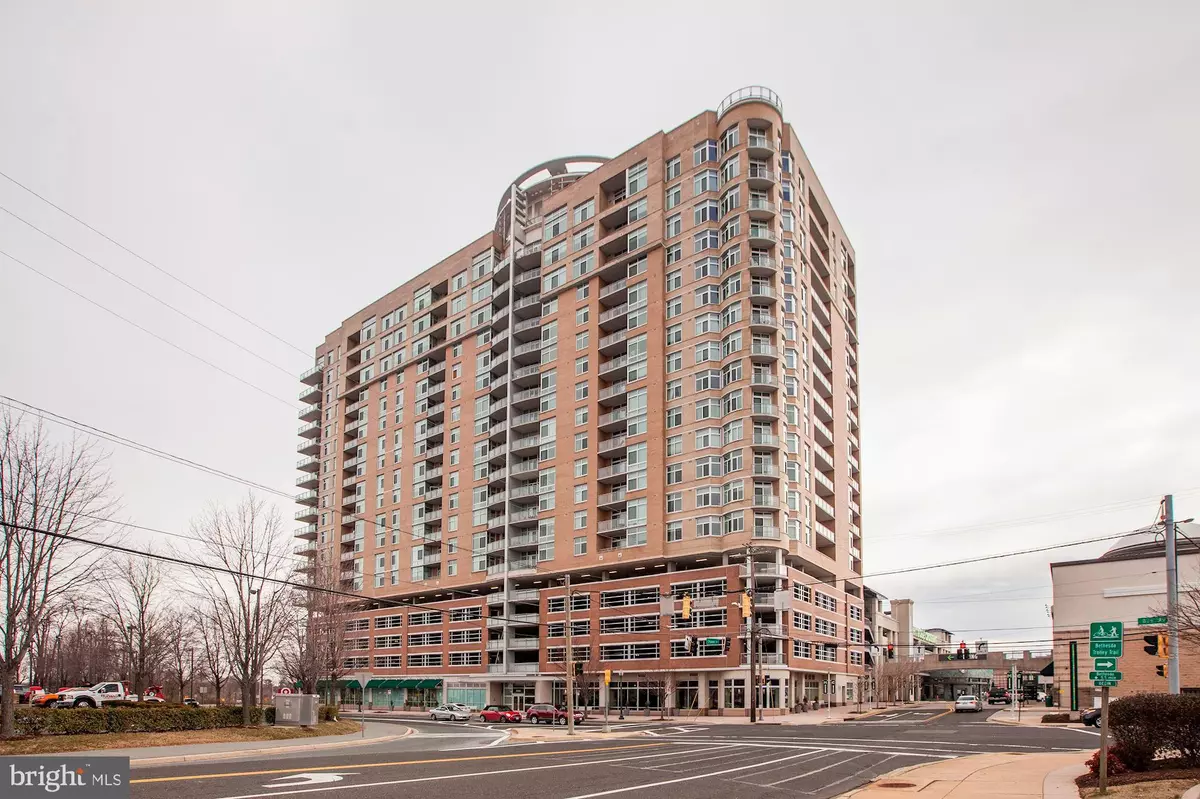$530,000
$547,000
3.1%For more information regarding the value of a property, please contact us for a free consultation.
5750 BOU AVE #1607 Rockville, MD 20852
2 Beds
2 Baths
1,514 SqFt
Key Details
Sold Price $530,000
Property Type Condo
Sub Type Condo/Co-op
Listing Status Sold
Purchase Type For Sale
Square Footage 1,514 sqft
Price per Sqft $350
Subdivision Midtown Bethesda North
MLS Listing ID MDMC695106
Sold Date 04/30/20
Style Unit/Flat
Bedrooms 2
Full Baths 2
Condo Fees $909/mo
HOA Y/N N
Abv Grd Liv Area 1,514
Originating Board BRIGHT
Year Built 2007
Annual Tax Amount $5,540
Tax Year 2020
Property Description
Luxury and Contemporary High Rise condo on the 16th floor in Midtown North Bethesda at the hub of North Bethesda. Very convenient location and everything is just steps away for shopping, restaurants, and entertaining and commuting through metro and bus nearby and easy access to I-495, I-270 and 355 in minutes. Gorgeous and spectacular views on the horizon from the inside with sun-filled throughout daytime mostly, two spacious rooms and a den with a large bookshelf, two full baths with granite vanity-tops, gleaming wood floor throughout kitchen to living room, gourmet kitchen, granite counter-tops, double sink with new faucet, euro-style cabinetry, updated high-end appliances- refrigerator, dishwasher, oven/range(to be replaced new one), and washer. Closet organizer is in every closet and gas, water and parking bills are included in condo fee, side by side two parking spaces in the garage and 6' x 8' larger storage space.Unparalleled many amenities - Rooftop swimming pool, Jacuzzi, large party room with cooking facilities - inside kitchen and outside barbecue grills, coffee lounge, conference room, library, movie theater, guest suite, kitchen, fitness center and 24 hours concierge service on the main level.
Location
State MD
County Montgomery
Zoning RMX3
Rooms
Other Rooms Den
Main Level Bedrooms 2
Interior
Interior Features Carpet, Combination Dining/Living, Flat, Intercom, Kitchen - Gourmet, Primary Bath(s), Pantry, Recessed Lighting, Floor Plan - Traditional, Store/Office, Walk-in Closet(s), Window Treatments
Hot Water Natural Gas
Heating Central, Forced Air
Cooling Central A/C
Equipment Built-In Microwave, Cooktop, Dishwasher, Disposal, Dryer, Exhaust Fan, Microwave, Oven - Single, Oven/Range - Gas, Range Hood, Refrigerator, Stainless Steel Appliances, Washer
Fireplace N
Appliance Built-In Microwave, Cooktop, Dishwasher, Disposal, Dryer, Exhaust Fan, Microwave, Oven - Single, Oven/Range - Gas, Range Hood, Refrigerator, Stainless Steel Appliances, Washer
Heat Source Natural Gas
Laundry Washer In Unit, Dryer In Unit
Exterior
Garage Built In, Covered Parking
Garage Spaces 2.0
Parking On Site 2
Utilities Available Cable TV, Electric Available, Natural Gas Available, Phone Available, Sewer Available, Water Available
Amenities Available Billiard Room, Gated Community, Guest Suites, Meeting Room, Party Room, Pool - Outdoor, Reserved/Assigned Parking, Security, Bar/Lounge
Waterfront N
Water Access N
Accessibility Elevator
Parking Type Attached Garage
Attached Garage 2
Total Parking Spaces 2
Garage Y
Building
Story 1
Unit Features Hi-Rise 9+ Floors
Sewer Public Sewer
Water Public
Architectural Style Unit/Flat
Level or Stories 1
Additional Building Above Grade, Below Grade
New Construction N
Schools
Elementary Schools Luxmanor
Middle Schools Tilden
High Schools Walter Johnson
School District Montgomery County Public Schools
Others
Pets Allowed N
HOA Fee Include Common Area Maintenance,Gas,Insurance,Management,Pool(s),Sewer,Snow Removal,Trash,Water,Parking Fee
Senior Community No
Tax ID 160403588252
Ownership Condominium
Security Features 24 hour security,Desk in Lobby,Intercom,Main Entrance Lock
Acceptable Financing Cash, Conventional, FHA
Horse Property N
Listing Terms Cash, Conventional, FHA
Financing Cash,Conventional,FHA
Special Listing Condition Standard
Read Less
Want to know what your home might be worth? Contact us for a FREE valuation!

Our team is ready to help you sell your home for the highest possible price ASAP

Bought with Vah O Coulibaly • HomeSmart






