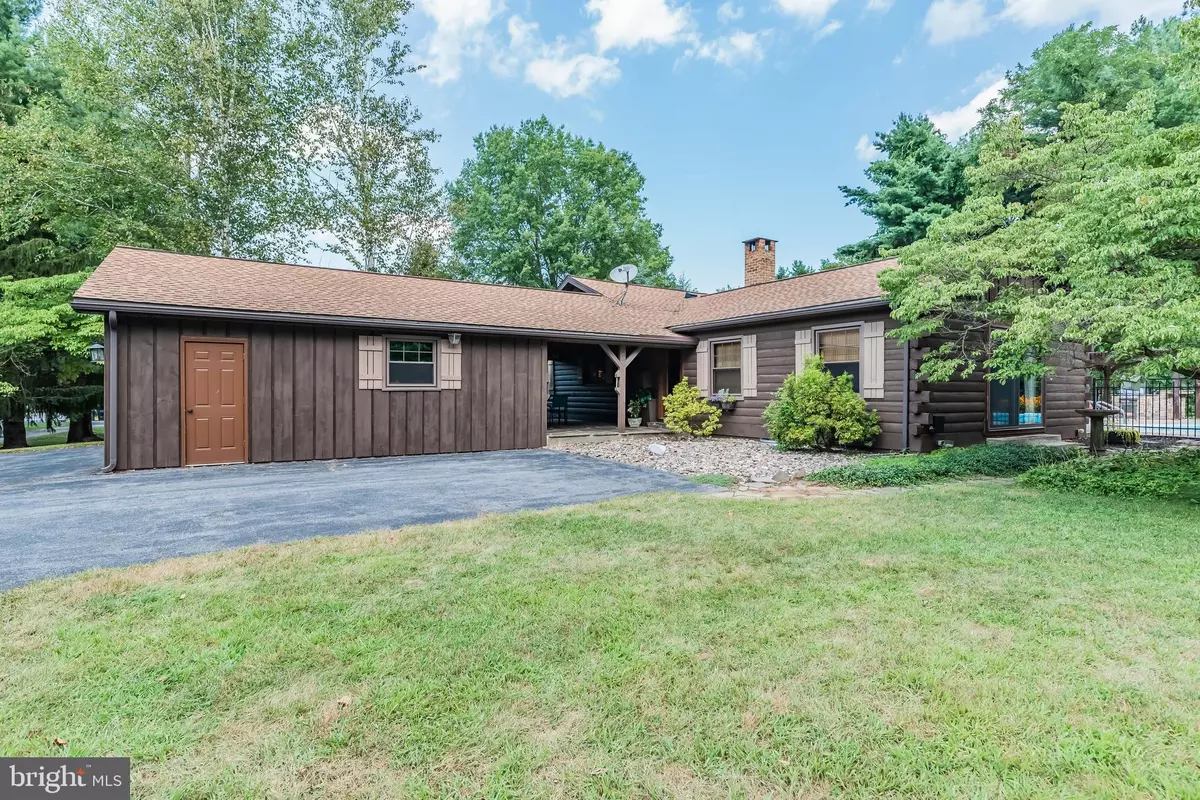$700,000
$650,000
7.7%For more information regarding the value of a property, please contact us for a free consultation.
315 SANDBANK RD Mount Holly Springs, PA 17065
4 Beds
3 Baths
3,517 SqFt
Key Details
Sold Price $700,000
Property Type Single Family Home
Sub Type Detached
Listing Status Sold
Purchase Type For Sale
Square Footage 3,517 sqft
Price per Sqft $199
Subdivision None Available
MLS Listing ID PACB2002354
Sold Date 09/30/21
Style Ranch/Rambler
Bedrooms 4
Full Baths 3
HOA Y/N N
Abv Grd Liv Area 3,267
Originating Board BRIGHT
Year Built 1981
Annual Tax Amount $5,838
Tax Year 2021
Lot Size 8.000 Acres
Acres 8.0
Property Description
A rare find! Impeccably maintained, rustic log style home situated on nearly 8 acres in South Middleton Township. This nature lovers paradise is truly a staycation! One level living features two primary suites and two oversized living areas. The kitchen has been tastefully updated with double ovens, a copper farm sink and stone accent walls. The first primary suite features a beautiful stone fireplace with built-ins, plantation shutters, bath with slate tile floor and walk-in tile shower. Current main level laundry room was originally a fifth bedroom. Finished lower level with closet and egress window provides additional bedroom. Detached 13x24 garage for your pool and yard supplies. Outside appointments include in-ground pool and outdoor kitchen providing the perfect gathering place for family and friends. This listing includes 2 parcels (40-12-0340-017 and 40-32-2334-077) totaling 7.80 acres.
Location
State PA
County Cumberland
Area South Middleton Twp (14440)
Zoning WOODLAND CONSERVATION
Rooms
Other Rooms Living Room, Dining Room, Primary Bedroom, Bedroom 2, Bedroom 3, Bedroom 4, Kitchen, Family Room, Laundry
Basement Partial, Partially Finished, Poured Concrete
Main Level Bedrooms 3
Interior
Interior Features Built-Ins, Dining Area, Upgraded Countertops, Walk-in Closet(s), Wood Floors
Hot Water Electric
Heating Heat Pump(s)
Cooling Central A/C
Flooring Hardwood
Fireplaces Number 2
Equipment Built-In Range, Cooktop, Dishwasher, Disposal, Microwave, Oven - Double
Fireplace Y
Appliance Built-In Range, Cooktop, Dishwasher, Disposal, Microwave, Oven - Double
Heat Source Electric
Laundry Main Floor
Exterior
Exterior Feature Patio(s)
Parking Features Garage - Side Entry
Garage Spaces 2.0
Pool Fenced, In Ground, Saltwater
Water Access N
Roof Type Asphalt,Metal
Street Surface Paved
Accessibility None
Porch Patio(s)
Road Frontage Boro/Township
Attached Garage 2
Total Parking Spaces 2
Garage Y
Building
Lot Description Backs to Trees, Additional Lot(s), Trees/Wooded
Story 1
Sewer Public Sewer
Water Public
Architectural Style Ranch/Rambler
Level or Stories 1
Additional Building Above Grade, Below Grade
Structure Type Vaulted Ceilings,Wood Ceilings,Wood Walls
New Construction N
Schools
Elementary Schools W.G. Rice
Middle Schools Yellow Breeches
High Schools Boiling Springs
School District South Middleton
Others
Senior Community No
Tax ID 40-12-0340-017
Ownership Fee Simple
SqFt Source Estimated
Acceptable Financing Cash, Conventional
Listing Terms Cash, Conventional
Financing Cash,Conventional
Special Listing Condition Standard
Read Less
Want to know what your home might be worth? Contact us for a FREE valuation!

Our team is ready to help you sell your home for the highest possible price ASAP

Bought with LES WELSH • Howard Hanna Company-Carlisle





