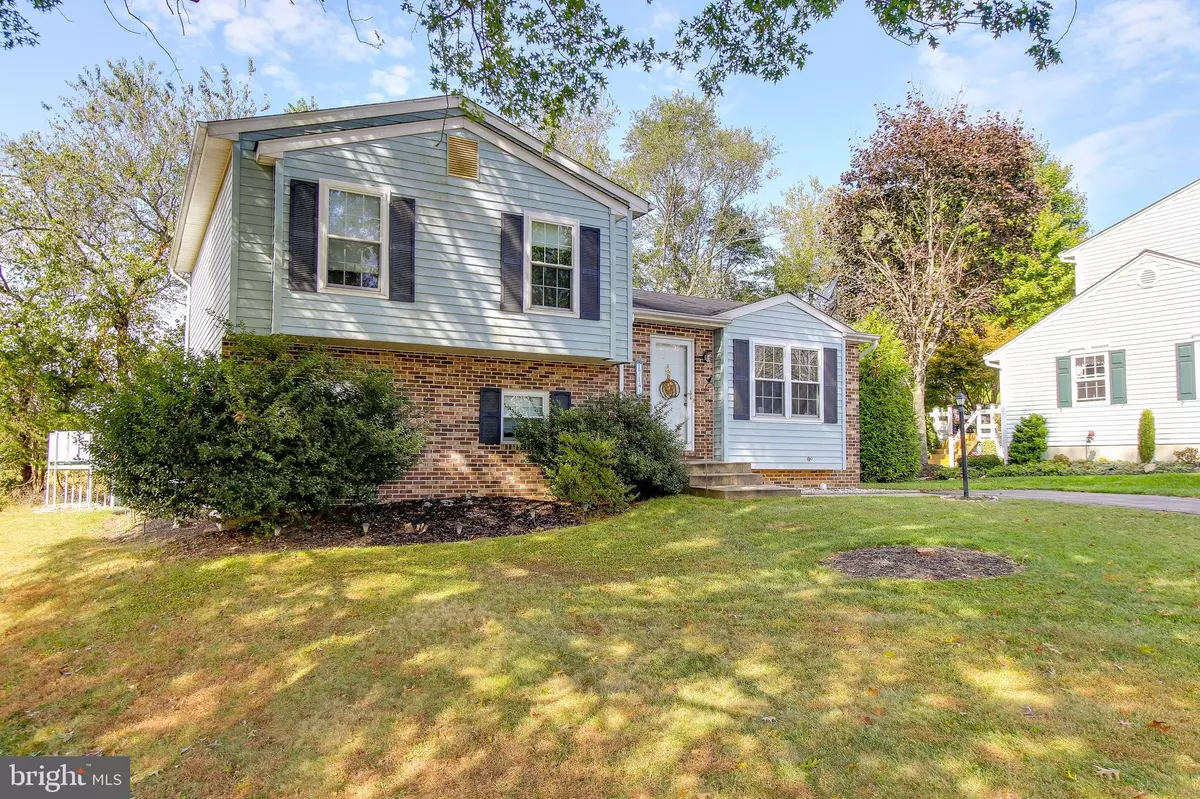$330,000
$330,000
For more information regarding the value of a property, please contact us for a free consultation.
1714 AMBERLY SOUTH CT Marriottsville, MD 21104
3 Beds
3 Baths
1,627 SqFt
Key Details
Sold Price $330,000
Property Type Single Family Home
Sub Type Detached
Listing Status Sold
Purchase Type For Sale
Square Footage 1,627 sqft
Price per Sqft $202
Subdivision Amberly
MLS Listing ID MDCR189916
Sold Date 03/27/20
Style Split Level
Bedrooms 3
Full Baths 2
Half Baths 1
HOA Fees $10/ann
HOA Y/N Y
Abv Grd Liv Area 1,627
Originating Board BRIGHT
Year Built 1993
Annual Tax Amount $3,335
Tax Year 2020
Lot Size 9,646 Sqft
Acres 0.22
Property Description
Minutes to Eldersburg/Sykesville plus incredible Carroll County Schools! This 4 level split has a spacious & unique floor plan!! First floor offers vaulted ceilings in living room & dining room with overlook to lower family room which gives the floor plan an open feel. Upper level boasts master bedroom with private master bath plus 2 additional bedrooms & full bath. Lower level boasts huge family room with free standing pellet stove, 1/2 bath and walkout to backyard. Sub basement offers laundry, utilities & tons of space for storage. Outside offers off-street parking, large deck, shed & pool. House is well-cared for but needs a little TLC & updating - SELLER IS OFFERING A $5,000 CREDIT WITH ACCEPTABLE OFFER! Make this place your own!
Location
State MD
County Carroll
Zoning RESIDENTIAL
Rooms
Other Rooms Living Room, Dining Room, Primary Bedroom, Bedroom 2, Bedroom 3, Kitchen, Family Room, Utility Room, Primary Bathroom, Full Bath, Half Bath
Basement Fully Finished, Walkout Level, Unfinished, Sump Pump
Interior
Interior Features Carpet, Ceiling Fan(s), Formal/Separate Dining Room, Kitchen - Table Space, Wood Floors
Hot Water Electric
Heating Heat Pump(s)
Cooling Central A/C
Flooring Carpet, Vinyl, Wood
Fireplaces Type Free Standing, Other
Equipment Built-In Microwave, Dishwasher, Disposal, Dryer, Exhaust Fan, Icemaker, Microwave, Oven/Range - Electric, Refrigerator, Washer - Front Loading, Water Heater
Fireplace Y
Window Features Sliding
Appliance Built-In Microwave, Dishwasher, Disposal, Dryer, Exhaust Fan, Icemaker, Microwave, Oven/Range - Electric, Refrigerator, Washer - Front Loading, Water Heater
Heat Source Electric
Exterior
Exterior Feature Deck(s)
Pool Above Ground
Water Access N
Accessibility None
Porch Deck(s)
Garage N
Building
Lot Description Cleared, Backs to Trees, Cul-de-sac, Landscaping
Story 3+
Sewer Public Sewer
Water Public
Architectural Style Split Level
Level or Stories 3+
Additional Building Above Grade, Below Grade
Structure Type Vaulted Ceilings
New Construction N
Schools
Elementary Schools Carrolltowne
Middle Schools Oklahoma Road
High Schools Liberty
School District Carroll County Public Schools
Others
Senior Community No
Tax ID 0705065267
Ownership Fee Simple
SqFt Source Assessor
Horse Property N
Special Listing Condition Standard
Read Less
Want to know what your home might be worth? Contact us for a FREE valuation!

Our team is ready to help you sell your home for the highest possible price ASAP

Bought with Megan Miller Minderlein • Northrop Realty





