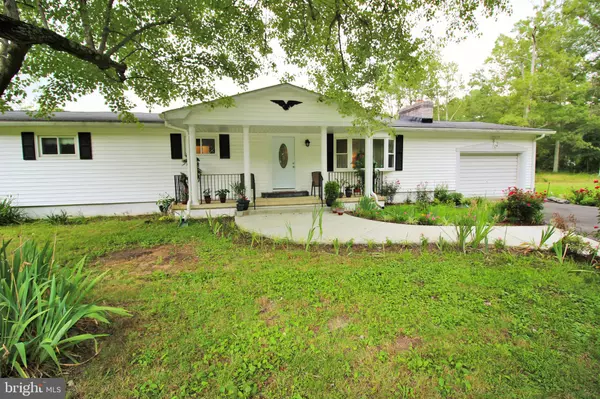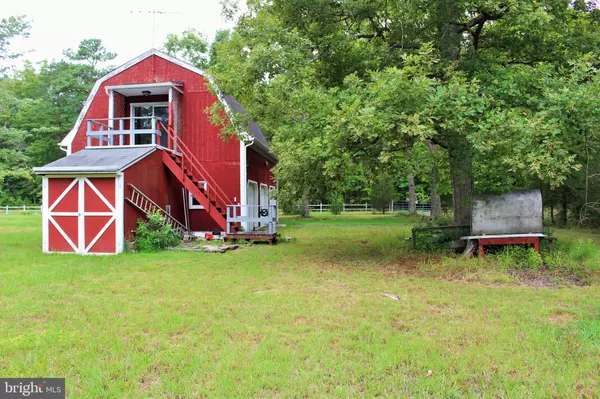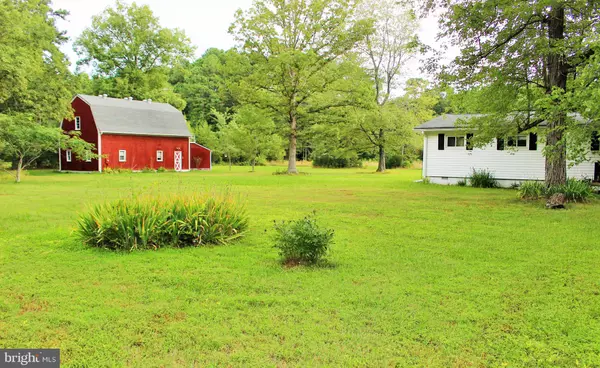$425,000
$425,000
For more information regarding the value of a property, please contact us for a free consultation.
22690 BENSWOOD RD California, MD 20619
4 Beds
1 Bath
2,266 SqFt
Key Details
Sold Price $425,000
Property Type Single Family Home
Sub Type Detached
Listing Status Sold
Purchase Type For Sale
Square Footage 2,266 sqft
Price per Sqft $187
Subdivision None Available
MLS Listing ID MDSM2001238
Sold Date 10/27/21
Style Ranch/Rambler
Bedrooms 4
Full Baths 1
HOA Y/N N
Abv Grd Liv Area 2,266
Originating Board BRIGHT
Year Built 1961
Annual Tax Amount $2,650
Tax Year 2021
Lot Size 4.460 Acres
Acres 4.46
Property Description
Property includes extra parcel with huge 3 bay barn w/cement floor, separate electric meter, compressor, with shed off the back and 2nd story insulated room used as a wood shop; includes 2 fuel storage tanks (deisel and gas). Home has 4 BR, w/4th used as den w/built in shelving, newly remodeled kitchen w/white corian counter and subway tile backsplash, new LVP flooring throughout, large brick wood burning fireplace with built in storage bins (never been used). and decorative brick half wall at entrance. Also has a 3 season room, back and front porches plus 1 car attached, insulated garage. Propane Generac generator included, utility room w/washer, dryer and utility sink. Already has installed a BAT nitrogen reducing septic system! Private location yet short distance to shopping and more, this versatile property is ready for it's next owner.
Location
State MD
County Saint Marys
Zoning RPD
Rooms
Other Rooms Living Room, Dining Room, Kitchen, Sun/Florida Room, Utility Room
Main Level Bedrooms 4
Interior
Interior Features Dining Area, Entry Level Bedroom, Floor Plan - Traditional, Kitchen - Country, Window Treatments, Breakfast Area
Hot Water Electric
Heating Forced Air
Cooling Central A/C
Flooring Luxury Vinyl Plank
Fireplaces Number 1
Fireplaces Type Brick
Equipment Dryer, Refrigerator, Stove, Washer, Water Heater, Freezer, Exhaust Fan
Fireplace Y
Window Features Double Pane,Screens
Appliance Dryer, Refrigerator, Stove, Washer, Water Heater, Freezer, Exhaust Fan
Heat Source Oil
Laundry Has Laundry
Exterior
Exterior Feature Porch(es)
Parking Features Garage Door Opener, Additional Storage Area, Garage - Front Entry, Inside Access, Oversized
Garage Spaces 6.0
Utilities Available Cable TV Available, Phone
Water Access N
View Trees/Woods
Accessibility Other Bath Mod, Grab Bars Mod
Porch Porch(es)
Attached Garage 1
Total Parking Spaces 6
Garage Y
Building
Lot Description Cleared, Corner, Level, Rural, Secluded
Story 1
Foundation Crawl Space
Sewer Nitrogen Removal System, Mound System
Water Private
Architectural Style Ranch/Rambler
Level or Stories 1
Additional Building Above Grade, Below Grade
New Construction N
Schools
Elementary Schools Leonardtown
Middle Schools Leonardtown
High Schools Leonardtown
School District St. Mary'S County Public Schools
Others
Senior Community No
Tax ID 1903014746
Ownership Fee Simple
SqFt Source Estimated
Acceptable Financing Conventional, Cash, FHA, USDA, VA
Listing Terms Conventional, Cash, FHA, USDA, VA
Financing Conventional,Cash,FHA,USDA,VA
Special Listing Condition Standard
Read Less
Want to know what your home might be worth? Contact us for a FREE valuation!

Our team is ready to help you sell your home for the highest possible price ASAP

Bought with Leslie A Boone • RE/MAX One





