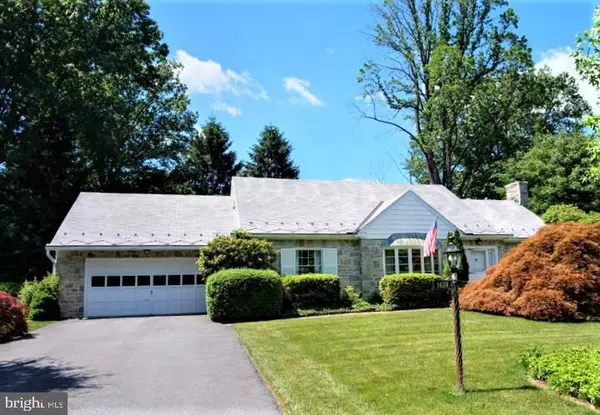$433,000
$459,900
5.8%For more information regarding the value of a property, please contact us for a free consultation.
1420 CLAYTON RD Lancaster, PA 17603
4 Beds
2 Baths
3,324 SqFt
Key Details
Sold Price $433,000
Property Type Single Family Home
Sub Type Detached
Listing Status Sold
Purchase Type For Sale
Square Footage 3,324 sqft
Price per Sqft $130
Subdivision School Lane Hills
MLS Listing ID PALA165942
Sold Date 09/04/20
Style Cape Cod
Bedrooms 4
Full Baths 2
HOA Y/N N
Abv Grd Liv Area 2,524
Originating Board BRIGHT
Year Built 1956
Annual Tax Amount $7,691
Tax Year 2019
Lot Size 0.340 Acres
Acres 0.34
Lot Dimensions 0.00 x 0.00
Property Description
Located in the highly desirable School Lane Hills in Manheim Township, this stately & solid home offers a total of 3324 Sq. Ft. of living space and is open & spacious bringing in amazing natural light. Large foyer with slate flooring flows into a formal dining room with a beautiful bay window and gleaming hardwood floors. Large living room with a wood-burning fireplace and a sitting area formerly the piano room, giving access to a sunroom & private rear yard with a Gas grill perfect for entertaining! A large open concept kitchen with Birch cabinets, appliance garage, pocket doors, Armstrong flooring complete with a breakfast area overlooking a park-like setting. Second-floor features 2 spacious bedrooms (one could be a master), bathroom, attic storage and a finished bonus room over the garage. Finished lower level boasts amazing entertaining space, tons of storage including a Cedar closet, utility room, hobby room and laundry. Spectacular hardwood in DR and 2 bedrooms and all other rooms have hardwood under carpet. Owner has called this home for FIVE decades with careful attention to every detail!
Location
State PA
County Lancaster
Area Manheim Twp (10539)
Zoning RESIDENTIAL
Rooms
Other Rooms Living Room, Dining Room, Primary Bedroom, Sitting Room, Bedroom 2, Bedroom 3, Bedroom 4, Kitchen, Family Room, Foyer, Breakfast Room, Sun/Florida Room, Laundry, Utility Room, Workshop, Bathroom 1, Attic, Bonus Room, Hobby Room
Basement Workshop, Partially Finished, Interior Access, Improved, Heated
Main Level Bedrooms 2
Interior
Hot Water Natural Gas
Heating Forced Air, Baseboard - Electric
Cooling Central A/C
Fireplaces Number 1
Equipment Built-In Range, Dishwasher, Disposal, Exhaust Fan, Oven/Range - Electric, Range Hood
Appliance Built-In Range, Dishwasher, Disposal, Exhaust Fan, Oven/Range - Electric, Range Hood
Heat Source Natural Gas
Exterior
Garage Garage - Front Entry, Garage Door Opener, Inside Access, Oversized
Garage Spaces 2.0
Utilities Available Cable TV
Water Access N
Roof Type Asphalt,Slate,Rubber
Accessibility Level Entry - Main
Attached Garage 2
Total Parking Spaces 2
Garage Y
Building
Story 1.5
Sewer Public Sewer
Water Public
Architectural Style Cape Cod
Level or Stories 1.5
Additional Building Above Grade, Below Grade
Structure Type Plaster Walls
New Construction N
Schools
Elementary Schools Brecht
Middle Schools Manheim Township
High Schools Manheim Township
School District Manheim Township
Others
Senior Community No
Tax ID 390-62244-0-0000
Ownership Fee Simple
SqFt Source Assessor
Acceptable Financing VA, Cash, Conventional, FHA
Listing Terms VA, Cash, Conventional, FHA
Financing VA,Cash,Conventional,FHA
Special Listing Condition Standard
Read Less
Want to know what your home might be worth? Contact us for a FREE valuation!

Our team is ready to help you sell your home for the highest possible price ASAP

Bought with Tyler Stoltz • Berkshire Hathaway HomeServices Homesale Realty






