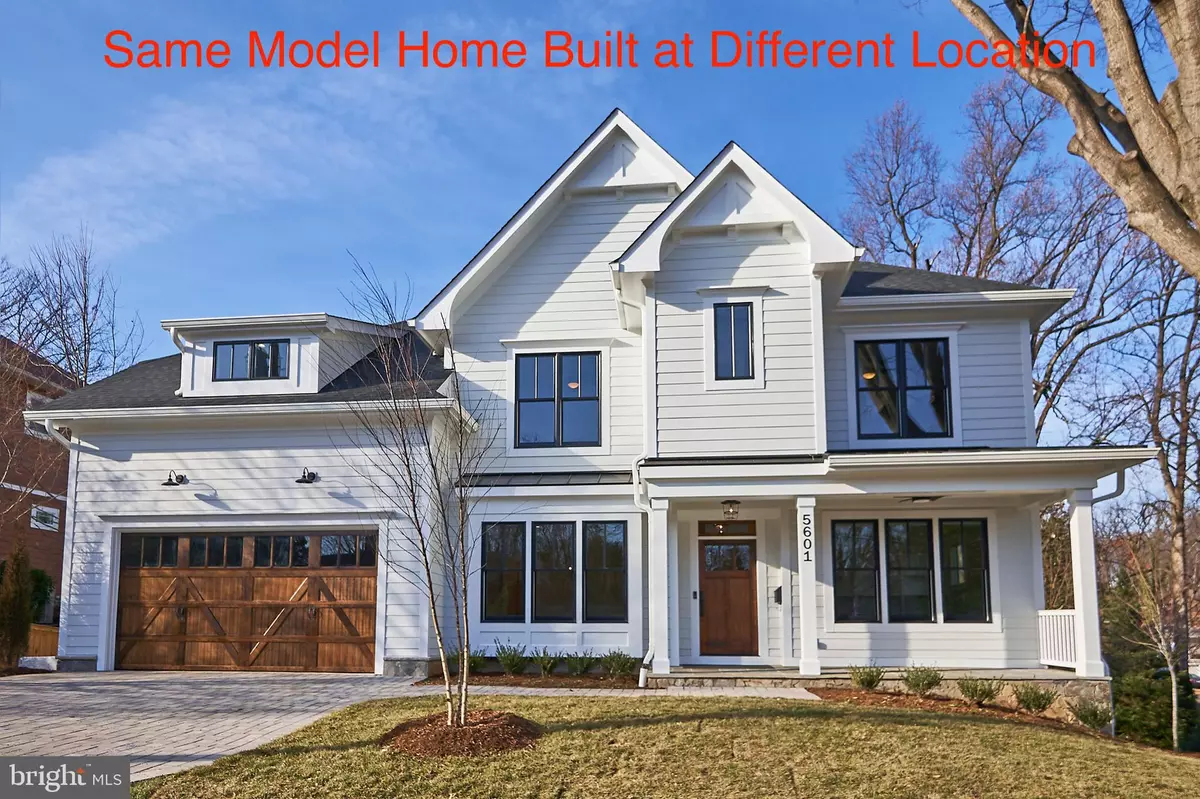$2,170,000
$2,249,000
3.5%For more information regarding the value of a property, please contact us for a free consultation.
5059 36TH ST N Arlington, VA 22207
7 Beds
7 Baths
6,692 SqFt
Key Details
Sold Price $2,170,000
Property Type Single Family Home
Sub Type Detached
Listing Status Sold
Purchase Type For Sale
Square Footage 6,692 sqft
Price per Sqft $324
Subdivision Country Club Manor
MLS Listing ID VAAR158480
Sold Date 07/16/21
Style Farmhouse/National Folk
Bedrooms 7
Full Baths 6
Half Baths 1
HOA Y/N N
Abv Grd Liv Area 4,790
Originating Board BRIGHT
Year Built 2020
Annual Tax Amount $9,922
Tax Year 2020
Lot Size 10,000 Sqft
Acres 0.23
Property Description
Welcome to this TO BE BUILT custom home by popular builder M-R CUSTOM HOMES with almost 6,700 finished square feet. This home features 7 bedrooms, 6 full bathrooms, and 1 half bathroom, a beautiful gourmet kitchen, sunroom, and main level bedroom with a full bathroom. The luxurious master suite includes including his and hers large walk-in closest and a gorgeous master bath that has a dual sink countertop, heavy glass enclosed shower and stand-alone soaking tub. A spacious basement features a large recreation room, theater room, exercise room, bedroom with access to full bathroom, and 2 large storage rooms. Fourth floor Loft bedroom with full bathroom perfect for an au pair, teenager, or craft room. Deck off the sunroom with spiral stairs leading to PRIVATE BACKYARD THAT BACKS TO PARKLAND. Perfect for entertaining! Conveniently located just minutes to Washington Golf and Country Club, and Chain Bridge for easy access to Washington DC. Close to and all the amazing shops and restaurants in downtown North Arlington! One Block to JAMESTOWN ELEMENTARY. WILLIAMSBURG MIDDLE SCHOOL, YORKTOWN HS.
Location
State VA
County Arlington
Zoning R-10
Direction South
Rooms
Basement Connecting Stairway, Daylight, Partial, Fully Finished, Heated, Interior Access, Outside Entrance, Rear Entrance, Space For Rooms, Walkout Level, Windows
Main Level Bedrooms 1
Interior
Interior Features Additional Stairway, Breakfast Area, Built-Ins, Butlers Pantry, Ceiling Fan(s), Crown Moldings, Dining Area, Entry Level Bedroom, Family Room Off Kitchen, Floor Plan - Open, Formal/Separate Dining Room, Kitchen - Eat-In, Kitchen - Gourmet, Kitchen - Island, Kitchen - Table Space, Primary Bath(s), Pantry, Recessed Lighting, Skylight(s), Soaking Tub, Upgraded Countertops, Wainscotting, Walk-in Closet(s), Wood Floors
Hot Water Natural Gas
Heating Central, Forced Air, Programmable Thermostat, Zoned
Cooling Central A/C, Ceiling Fan(s), Programmable Thermostat, Zoned
Flooring Ceramic Tile, Hardwood
Fireplaces Number 1
Fireplaces Type Gas/Propane, Mantel(s), Screen
Equipment Built-In Microwave, Built-In Range, Dishwasher, Disposal, Exhaust Fan, Oven/Range - Gas, Range Hood, Refrigerator, Six Burner Stove, Stainless Steel Appliances, Washer/Dryer Hookups Only, Water Heater
Fireplace Y
Window Features Double Hung,Double Pane,Insulated,Low-E,Screens
Appliance Built-In Microwave, Built-In Range, Dishwasher, Disposal, Exhaust Fan, Oven/Range - Gas, Range Hood, Refrigerator, Six Burner Stove, Stainless Steel Appliances, Washer/Dryer Hookups Only, Water Heater
Heat Source Natural Gas
Laundry Hookup, Upper Floor
Exterior
Exterior Feature Deck(s), Porch(es)
Parking Features Built In, Garage - Front Entry, Garage Door Opener, Inside Access
Garage Spaces 2.0
Water Access N
Roof Type Architectural Shingle
Accessibility Other
Porch Deck(s), Porch(es)
Attached Garage 2
Total Parking Spaces 2
Garage Y
Building
Story 3
Sewer Public Sewer
Water Public
Architectural Style Farmhouse/National Folk
Level or Stories 3
Additional Building Above Grade, Below Grade
Structure Type 9'+ Ceilings,Dry Wall,Tray Ceilings
New Construction Y
Schools
Elementary Schools Jamestown
Middle Schools Williamsburg
High Schools Yorktown
School District Arlington County Public Schools
Others
Senior Community No
Tax ID 03-012-024
Ownership Fee Simple
SqFt Source Assessor
Special Listing Condition Standard
Read Less
Want to know what your home might be worth? Contact us for a FREE valuation!

Our team is ready to help you sell your home for the highest possible price ASAP

Bought with Christopher Audino • Keller Williams Realty





