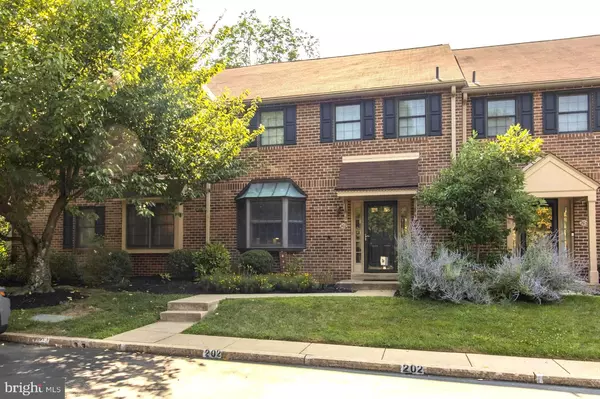$375,000
$384,900
2.6%For more information regarding the value of a property, please contact us for a free consultation.
Address not disclosed Malvern, PA 19355
3 Beds
4 Baths
2,720 SqFt
Key Details
Sold Price $375,000
Property Type Condo
Sub Type Condo/Co-op
Listing Status Sold
Purchase Type For Sale
Square Footage 2,720 sqft
Price per Sqft $137
Subdivision Rustmont
MLS Listing ID PACT2002460
Sold Date 09/15/21
Style Colonial
Bedrooms 3
Full Baths 2
Half Baths 2
Condo Fees $300/mo
HOA Y/N N
Abv Grd Liv Area 1,920
Originating Board BRIGHT
Year Built 1986
Annual Tax Amount $3,980
Tax Year 2020
Lot Dimensions 0.00 x 0.00
Property Description
Welcome to the Village of Rustmont! These Main Line townhomes don't last! Landscaped grounds located in Willistown and Great Valley Schools close to center city Philadelphia, West Chester, both Malvern & Paoli train stations, downtown Malvern, nearby Phoenixville, East Goshen park, walking trails and so much more!!
This unit is cozy, yet sizeable with 3 Bedrooms, 2 full Baths, 2 Powder Rooms, brick Fireplace, Dining Rm with sliders to deck, laundry room with washer & dryer and a professionally finished walkout basement with wet bar! This open floor plan flows perfectly as soon as you step inside the entry door and speaks comfortable living! Two parking spaces plus multiple guest spaces available. This is the perfect place to have the beauty and quality of Main Line living in the comfort of a quiet, quaint neighborhood!!
Location
State PA
County Chester
Area Willistown Twp (10354)
Zoning RES
Rooms
Other Rooms Living Room, Dining Room, Primary Bedroom, Bedroom 2, Bedroom 3, Kitchen, Game Room, Family Room, Exercise Room, Laundry, Other, Bathroom 1, Bathroom 2, Half Bath
Basement Full, Fully Finished, Walkout Level
Interior
Interior Features Bar, Carpet, Ceiling Fan(s), Floor Plan - Open
Hot Water Electric
Heating Heat Pump(s)
Cooling Central A/C
Flooring Carpet, Ceramic Tile
Fireplaces Number 1
Fireplaces Type Brick, Wood
Equipment Dishwasher, Dryer - Electric, Refrigerator, Range Hood, Stove, Washer, Microwave
Fireplace Y
Window Features Bay/Bow
Appliance Dishwasher, Dryer - Electric, Refrigerator, Range Hood, Stove, Washer, Microwave
Heat Source Electric
Exterior
Amenities Available None
Waterfront N
Water Access N
Roof Type Shingle
Accessibility None
Parking Type Off Street
Garage N
Building
Lot Description Backs to Trees
Story 2
Sewer Public Sewer
Water Public
Architectural Style Colonial
Level or Stories 2
Additional Building Above Grade, Below Grade
New Construction N
Schools
High Schools Great Valley
School District Great Valley
Others
Pets Allowed Y
HOA Fee Include All Ground Fee,Common Area Maintenance,Ext Bldg Maint,Management,Snow Removal,Trash
Senior Community No
Tax ID 54-03B-0208
Ownership Condominium
Acceptable Financing Cash, Conventional
Listing Terms Cash, Conventional
Financing Cash,Conventional
Special Listing Condition Standard
Pets Description No Pet Restrictions
Read Less
Want to know what your home might be worth? Contact us for a FREE valuation!

Our team is ready to help you sell your home for the highest possible price ASAP

Bought with Thomas Toole III • RE/MAX Main Line-West Chester






