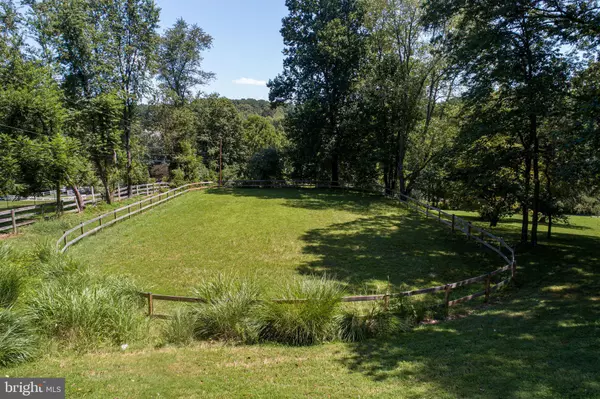$765,000
$775,000
1.3%For more information regarding the value of a property, please contact us for a free consultation.
6910 CLIFTON RD Clifton, VA 20124
4 Beds
3 Baths
2,252 SqFt
Key Details
Sold Price $765,000
Property Type Single Family Home
Sub Type Detached
Listing Status Sold
Purchase Type For Sale
Square Footage 2,252 sqft
Price per Sqft $339
Subdivision None Available
MLS Listing ID VAFX1146706
Sold Date 10/07/20
Style Ranch/Rambler
Bedrooms 4
Full Baths 3
HOA Y/N N
Abv Grd Liv Area 1,700
Originating Board BRIGHT
Year Built 1963
Annual Tax Amount $8,857
Tax Year 2020
Lot Size 5.000 Acres
Acres 5.0
Property Description
Completely Renovated Rambler on 5 Acres! 5 Stall Horse Barn & Tack Room. Horse Training Riding Ring*Swimming Pool (?As-Is?)*Main Level Living at its Best! New Kitchen w/Granite Countertops, SS Appliances & Cabinets*Breakfast Room w/Pantry & Bay Window*Light Filled Living Room w/ New HW Floors & 2 Sided Wood Burning Fireplace*Spacious Family Room addition w/2 Sided Wood Burning Fireplace*New Carpet & Paint throughout*Remodeled Bathrooms*Finished Walk Out Lower Level Recreational Room w/Wood Burning Fireplace, Full Bath, Cedar Lined Closet & 4th BR or Office*Outdoor Oasis w/Custom Deck, Stone Patio & Walkway*New Roof 2020 on House & Detached Garage*Generac Brand House Generator*All New Interior Light Fixtures, Switch plates & outlet covers*Three New Doors plus Storm Door*New Dryer*Couple Blocks from the old Clifton Elementary School & Approx. One Mile to Historic Old Town Clifton*Priced only $17,000 above tax assessment value.
Location
State VA
County Fairfax
Zoning 030
Rooms
Other Rooms Living Room, Primary Bedroom, Bedroom 2, Bedroom 3, Bedroom 4, Kitchen, Family Room, Breakfast Room, Laundry, Recreation Room
Basement Fully Finished, Walkout Level
Main Level Bedrooms 3
Interior
Hot Water Electric
Heating Forced Air
Cooling Central A/C
Fireplaces Number 2
Fireplaces Type Double Sided, Wood
Fireplace Y
Window Features Bay/Bow
Heat Source Oil
Laundry Lower Floor
Exterior
Exterior Feature Deck(s), Patio(s), Porch(es)
Parking Features Garage Door Opener
Garage Spaces 2.0
Fence Fully
Pool Fenced, In Ground
Water Access N
Accessibility None
Porch Deck(s), Patio(s), Porch(es)
Total Parking Spaces 2
Garage Y
Building
Lot Description Backs to Trees, Front Yard
Story 2
Sewer Septic Exists
Water Well
Architectural Style Ranch/Rambler
Level or Stories 2
Additional Building Above Grade, Below Grade
New Construction N
Schools
Elementary Schools Union Mill
Middle Schools Robinson Secondary School
High Schools Robinson Secondary School
School District Fairfax County Public Schools
Others
Senior Community No
Tax ID 0754 03 E
Ownership Fee Simple
SqFt Source Assessor
Horse Property Y
Horse Feature Horses Allowed, Riding Ring, Stable(s)
Special Listing Condition Standard
Read Less
Want to know what your home might be worth? Contact us for a FREE valuation!

Our team is ready to help you sell your home for the highest possible price ASAP

Bought with Timothy Finefrock • Keller Williams Realty





