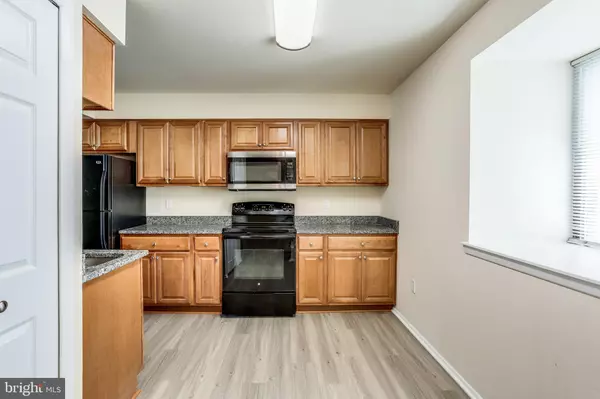$350,000
$357,000
2.0%For more information regarding the value of a property, please contact us for a free consultation.
7128 TALISMAN LN Columbia, MD 21045
3 Beds
4 Baths
1,612 SqFt
Key Details
Sold Price $350,000
Property Type Condo
Sub Type Condo/Co-op
Listing Status Sold
Purchase Type For Sale
Square Footage 1,612 sqft
Price per Sqft $217
Subdivision Owen Brown Estates
MLS Listing ID MDHW2002628
Sold Date 09/17/21
Style Contemporary
Bedrooms 3
Full Baths 2
Half Baths 2
Condo Fees $110/mo
HOA Fees $59/ann
HOA Y/N Y
Abv Grd Liv Area 1,360
Originating Board BRIGHT
Year Built 1975
Annual Tax Amount $3,780
Tax Year 2020
Lot Size 1,437 Sqft
Acres 0.03
Property Description
Due to settlement delay, property has been changed to Active/Contract, with Owner willing to look at back up offers until Wednesday evening, September 15, 2021. Treat yourself to ownership of this astonishingly fresh, beautiful brick townhome in Owen Brown near Lake Elkhorn and all its natural beauty. JUST completed, this home comes to market having been extensively renovated in its mechanical and cosmetic features. The welcoming front kitchen gets natural light from the enormous front window with deep welcoming sill which could be right above your breakfast table. Sunlight picks up the sparkle of the brand new cosmopolitan GRANITE countertops. The gray fleck in the tan and black granite goes well with the new LUXURY VINYL TILE which extends through the main level kitchen, living room and dining room. Full kitchen renovation in 2011 included the spacesaver, overhead microwave. Black Maytag refrigerator installed in 2014; Maytag dishwasher installed in 2012. Black smooth top 4 burner range installed 2014. This brick home, built in 1975, is certified lead free, and features gas heat and hot water heater. It would be easy to convert to gas cooking if that is preferred. The ROOF and GUTTERS were replaced in 2020. The main level living and dining area is open and welcomes sunlight from the large back window. A two-piece bath offers the convenience of a bath on every floor of the home. All three upper level bedrooms have a beautiful new carpeted floor. The principal bedroom adjoins a full 3-piece bath which was made new in 2016. The bathroom in the main upper hall was renewed in 2020. Downstairs you will enjoy a full family room, with a fireplace, slate hearth, and a brick surround. From this comfortable, cozy room you may enjoy a snowfall viewed through the glass doors of your walkout to the back yard. There is room in the laundry/mechanical area to install another finished room which could be about 11x10 or 12x11. This is the "study" which is referenced in the room descriptions...a future possibility! Full sized washer and dryer are included in the sale. The hot water heater was installed new in 2020, and is gas powered. The HVAC [heating, ventilation, air conditioner] was also installed new in 2020. Home is certified lead free. The CO and smoke detectors were updated to code in 2019. Short Story: You are going to love this home! Come and see for yourself.
Location
State MD
County Howard
Zoning NT
Rooms
Other Rooms Living Room, Dining Room, Bedroom 2, Bedroom 3, Kitchen, Family Room, Bedroom 1, Study
Basement Walkout Level, Space For Rooms
Interior
Interior Features Breakfast Area, Built-Ins, Carpet, Ceiling Fan(s), Combination Dining/Living, Floor Plan - Open, Kitchen - Country, Kitchen - Table Space, Pantry, Primary Bath(s)
Hot Water Natural Gas
Heating Forced Air
Cooling Central A/C
Fireplaces Number 1
Heat Source Electric
Exterior
Waterfront N
Water Access N
Accessibility Other
Parking Type Off Street
Garage N
Building
Story 3
Sewer Public Sewer
Water Public
Architectural Style Contemporary
Level or Stories 3
Additional Building Above Grade, Below Grade
New Construction N
Schools
Elementary Schools Cradlerock
High Schools Atholton
School District Howard County Public School System
Others
Pets Allowed Y
Senior Community No
Tax ID 1416086320
Ownership Fee Simple
SqFt Source Assessor
Special Listing Condition Standard
Pets Description Case by Case Basis
Read Less
Want to know what your home might be worth? Contact us for a FREE valuation!

Our team is ready to help you sell your home for the highest possible price ASAP

Bought with Miguel Jubiz • Spring Hill Real Estate, LLC.






