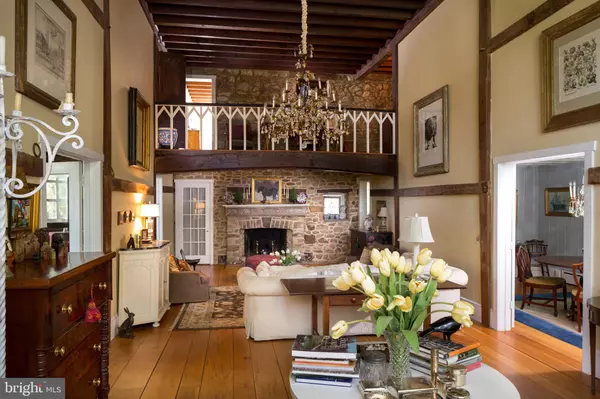$950,000
$999,999
5.0%For more information regarding the value of a property, please contact us for a free consultation.
3136 BURNT HOUSE HILL RD Doylestown, PA 18902
4 Beds
3 Baths
5,296 SqFt
Key Details
Sold Price $950,000
Property Type Single Family Home
Sub Type Detached
Listing Status Sold
Purchase Type For Sale
Square Footage 5,296 sqft
Price per Sqft $179
Subdivision None Available
MLS Listing ID PABU494894
Sold Date 01/14/21
Style Converted Barn
Bedrooms 4
Full Baths 3
HOA Y/N N
Abv Grd Liv Area 5,296
Originating Board BRIGHT
Year Built 1818
Annual Tax Amount $9,213
Tax Year 2020
Lot Size 1.981 Acres
Acres 1.98
Lot Dimensions 0X0
Property Description
Weysmere , one of the best barn conversions in Bucks County, is available again and looking fabulous! The owner has had a home inspection and completed appropriate upgrades. This 200-year old, 4-story fieldstone residence offers over 5,000 square feet of irreplaceable character and striking architectural style incorporating French doors, massive beams, wood flooring, marble flooring, chandeliers, fireplaces, two libraries and an outstanding kitchen with hand-painted cypress floor and Carrara marble counters. A guest cottage, 2-bay carriage house, drive-in corn crib and large shop building are included in the improvements on this manicured two acres.
Location
State PA
County Bucks
Area Buckingham Twp (10106)
Zoning R1
Rooms
Other Rooms Living Room, Dining Room, Primary Bedroom, Bedroom 2, Kitchen, Family Room, Bedroom 1, In-Law/auPair/Suite, Laundry, Other, Attic
Basement Full, Outside Entrance
Main Level Bedrooms 1
Interior
Interior Features Primary Bath(s), Kitchen - Island, Skylight(s), Ceiling Fan(s), Stain/Lead Glass, Wood Stove, 2nd Kitchen, Exposed Beams, Kitchen - Eat-In
Hot Water Oil, S/W Changeover
Heating Hot Water, Baseboard - Hot Water
Cooling Wall Unit
Flooring Wood, Fully Carpeted, Tile/Brick
Fireplaces Number 2
Fireplaces Type Stone
Equipment Oven - Self Cleaning, Commercial Range
Fireplace Y
Appliance Oven - Self Cleaning, Commercial Range
Heat Source Oil
Laundry Basement
Exterior
Exterior Feature Patio(s), Breezeway
Utilities Available Cable TV
Waterfront N
Water Access N
Roof Type Pitched,Shingle
Accessibility None
Porch Patio(s), Breezeway
Parking Type Driveway, Other
Garage N
Building
Lot Description Corner, Irregular, Level, Open, Trees/Wooded, Front Yard, Rear Yard, SideYard(s)
Story 2
Foundation Stone
Sewer On Site Septic
Water Well
Architectural Style Converted Barn
Level or Stories 2
Additional Building Above Grade
Structure Type Cathedral Ceilings,High
New Construction N
Schools
High Schools Central Bucks High School East
School District Central Bucks
Others
Senior Community No
Tax ID 06-043-044
Ownership Fee Simple
SqFt Source Assessor
Special Listing Condition Standard
Read Less
Want to know what your home might be worth? Contact us for a FREE valuation!

Our team is ready to help you sell your home for the highest possible price ASAP

Bought with Bruce R Kirkpatrick • BHHS Fox & Roach-Rosemont






