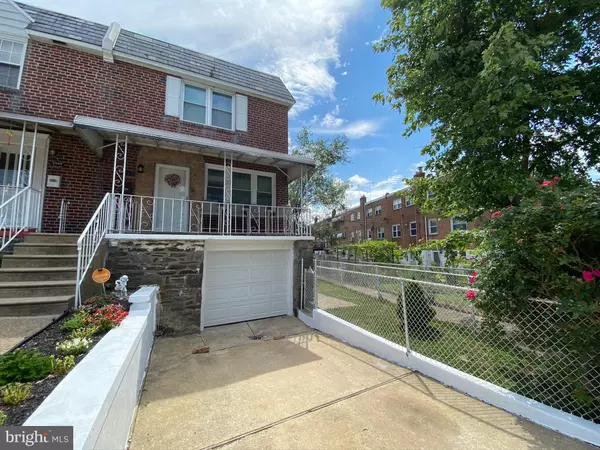$210,000
$210,000
For more information regarding the value of a property, please contact us for a free consultation.
2504 S CLAYMONT ST Philadelphia, PA 19153
3 Beds
2 Baths
1,756 SqFt
Key Details
Sold Price $210,000
Property Type Townhouse
Sub Type End of Row/Townhouse
Listing Status Sold
Purchase Type For Sale
Square Footage 1,756 sqft
Price per Sqft $119
Subdivision Elmwood Park
MLS Listing ID PAPH917656
Sold Date 09/24/20
Style Colonial
Bedrooms 3
Full Baths 2
HOA Y/N N
Abv Grd Liv Area 1,106
Originating Board BRIGHT
Year Built 1925
Annual Tax Amount $1,673
Tax Year 2020
Lot Size 4,347 Sqft
Acres 0.1
Lot Dimensions 46.00 x 77.00
Property Description
Welcome to 2504 S Claymont St., in Elmwood Park! This home is move-in ready and has been meticulously maintained by its owners! This rarely available end unit townhome on a large size lot features many updates throughout! Situated on a large end lot this home offers a side yard, backyard, shed, patio area with new permanent awning, driveway and garage offering off street parking in addition to a covered front porch to relax and enjoy the beautiful landscaping offering double knock out rose bushes. The first floor of this home flows nicely offering a spacious living room, dining room, with bamboo wood flooring and recessed lighting, and an updated kitchen with custom tile floor and backsplash, premium solid cherry raised panel cabinets, granite countertops, and stainless-steel appliances. The second floor offers 3 well sized bedrooms and full bath. The spacious master bedroom offers plenty of closet space with double closets. The update bath features custom tile flooring and tub surround, cherry wood vanity, and skylight offering plenty of natural light. The lower level of this home is fully finished with a full bath, access to garage, and rear patio. This space can be used as an additional family room or bedroom. This property is located minutes from the airport, Center City and accessible to all major roadways!
Location
State PA
County Philadelphia
Area 19153 (19153)
Zoning RSA5
Rooms
Other Rooms Living Room, Dining Room, Kitchen, Family Room, Additional Bedroom
Basement Fully Finished, Garage Access, Interior Access, Outside Entrance, Rear Entrance, Walkout Stairs, Windows, Heated, Daylight, Partial
Interior
Interior Features Carpet, Combination Kitchen/Dining, Combination Dining/Living, Dining Area, Floor Plan - Traditional, Formal/Separate Dining Room, Kitchen - Galley, Recessed Lighting, Stall Shower, Tub Shower, Upgraded Countertops, Wood Floors
Hot Water Natural Gas
Heating Forced Air
Cooling Central A/C
Flooring Bamboo, Carpet, Ceramic Tile
Equipment Built-In Microwave, Dishwasher, Disposal, Dryer, Energy Efficient Appliances, Oven/Range - Gas, Refrigerator, Stainless Steel Appliances, Washer, Water Heater
Appliance Built-In Microwave, Dishwasher, Disposal, Dryer, Energy Efficient Appliances, Oven/Range - Gas, Refrigerator, Stainless Steel Appliances, Washer, Water Heater
Heat Source Natural Gas
Laundry Lower Floor
Exterior
Exterior Feature Patio(s), Porch(es), Roof
Parking Features Basement Garage, Garage - Front Entry, Inside Access
Garage Spaces 2.0
Fence Fully, Wire
Water Access N
Accessibility None
Porch Patio(s), Porch(es), Roof
Attached Garage 1
Total Parking Spaces 2
Garage Y
Building
Lot Description Corner, Landscaping, Level, SideYard(s)
Story 2
Sewer Public Sewer
Water Public
Architectural Style Colonial
Level or Stories 2
Additional Building Above Grade, Below Grade
New Construction N
Schools
School District The School District Of Philadelphia
Others
Senior Community No
Tax ID 404156240
Ownership Fee Simple
SqFt Source Assessor
Acceptable Financing Cash, Conventional, FHA, VA
Listing Terms Cash, Conventional, FHA, VA
Financing Cash,Conventional,FHA,VA
Special Listing Condition Standard
Read Less
Want to know what your home might be worth? Contact us for a FREE valuation!

Our team is ready to help you sell your home for the highest possible price ASAP

Bought with Chad Eason • Houwzer, LLC





