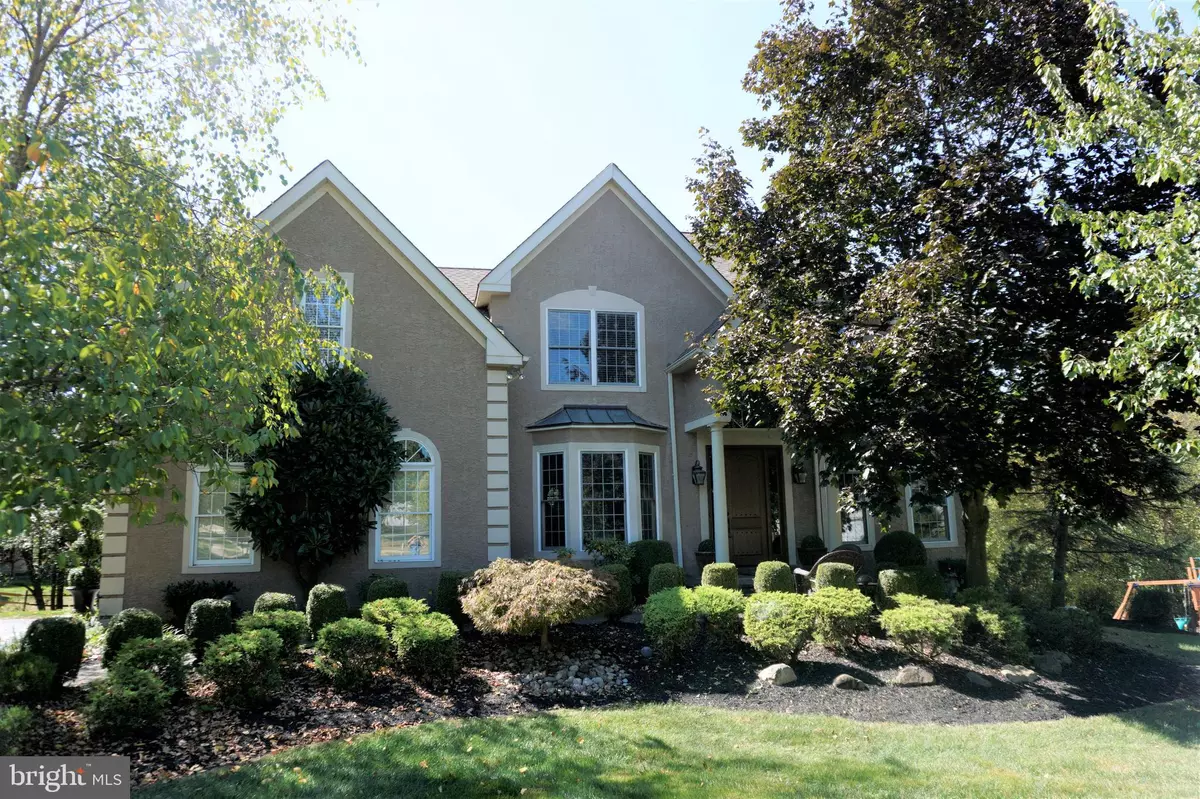$755,000
$799,000
5.5%For more information regarding the value of a property, please contact us for a free consultation.
149 CHINABERRY DR Lafayette Hill, PA 19444
5 Beds
4 Baths
3,982 SqFt
Key Details
Sold Price $755,000
Property Type Single Family Home
Sub Type Detached
Listing Status Sold
Purchase Type For Sale
Square Footage 3,982 sqft
Price per Sqft $189
Subdivision The Reserve
MLS Listing ID PAMC626176
Sold Date 02/03/20
Style Contemporary
Bedrooms 5
Full Baths 3
Half Baths 1
HOA Fees $37/ann
HOA Y/N Y
Abv Grd Liv Area 3,982
Originating Board BRIGHT
Year Built 1995
Annual Tax Amount $9,332
Tax Year 2019
Lot Size 0.407 Acres
Acres 0.41
Lot Dimensions .43 x Irr
Property Description
You ve seen the rest, now see the best! Here s what you ve been waiting for Spectacular home in the center of the cul-de-sac puts this home in the most ideal location in The Reserve of Lafayette Hill. It overlooks open space and wooded grounds where you can enjoy seeing beautiful sunsets and wildlife. This home features a state-of-the-art kitchen with huge center island, stainless steel appliances and plenty of counters and cabinets that any gourmet chef would love. It s open to the family room with vaulted ceilings, recessed lighting, built in speakers, handsome fireplace and more. The living room and dining room also provide an open layout and are formal enough to entertain guests but comfortable enough for everyday use. There is an office/library on the first floor which is ideal for those who work out of the home. A powder room and laundry room, (with laundry chute) complete this floor. But wait there s more the entire first floor has hardwood floors, custom window treatments and recessed lighting in most areas. My favorite room in the house is a huge deck off the kitchen which faces west so you can catch the sunsets. It s covered by a removable awning. This space is an awesome spot to entertain, have dinners, cocktails, take a nap and just relax. You ll love it!!!The second floor has the master bedroom with a walk-in closet and a newly remodeled luxurious master bathroom - complete with stall shower and separate soaking tub. It s a great place to unwind and relax. This spa-like bathroom is full of designer touches and finishes. All closets upstairs have been customized with closet organizers. The 2nd and 3rd bedrooms are nice sizes and the 4th bedroom has been expanded over the garage and has 2 walk-in closets. A newly remodeled hall bath completes this floor.The walk-out lower level has a 5th bedroom and full bathroom. There s a game room/TV room, exercise area and more. There are plenty of closets for all your storage needs. This home is truly a gem tucked away in a down to earth town. If you crave a balance between small town living and proximity to great shops, restaurants, boutiques, parks and the big city than 149 Chinaberry Drive is for you. Located in award-winning Colonial School District, it s also close to Miles Park, Valley Green, KOP and Plymouth Meeting Malls, recreational facilities, ball fields, the library, all major roadways, the train to Center City and so much more. Great Home! Great Price! Great Location, Location, Location!!! Welcome to Chinaberry Drive and Welcome Home. Hurry with your strong offers today this one won t last.
Location
State PA
County Montgomery
Area Whitemarsh Twp (10665)
Zoning RESIDENTIAL
Direction East
Rooms
Other Rooms Living Room, Dining Room, Primary Bedroom, Bedroom 2, Bedroom 3, Bedroom 4, Bedroom 5, Kitchen, Game Room, Family Room, Exercise Room, Laundry, Other, Office, Bathroom 2, Primary Bathroom, Half Bath
Basement Poured Concrete, Fully Finished, Walkout Level, Heated
Interior
Interior Features Built-Ins, Ceiling Fan(s), Family Room Off Kitchen, Floor Plan - Open, Formal/Separate Dining Room, Kitchen - Gourmet, Kitchen - Island, Laundry Chute, Recessed Lighting, Upgraded Countertops, Walk-in Closet(s), Window Treatments, Wood Floors
Hot Water Natural Gas
Heating Forced Air
Cooling Central A/C
Flooring Hardwood, Carpet
Fireplaces Number 1
Equipment Built-In Microwave, Built-In Range, Cooktop - Down Draft, Dishwasher, Disposal, Microwave, Oven - Self Cleaning, Oven/Range - Gas, Refrigerator, Stainless Steel Appliances
Appliance Built-In Microwave, Built-In Range, Cooktop - Down Draft, Dishwasher, Disposal, Microwave, Oven - Self Cleaning, Oven/Range - Gas, Refrigerator, Stainless Steel Appliances
Heat Source Natural Gas
Laundry Main Floor
Exterior
Exterior Feature Deck(s)
Parking Features Garage - Side Entry, Garage Door Opener, Inside Access
Garage Spaces 7.0
Utilities Available Under Ground
Water Access N
View Garden/Lawn, Pond, Trees/Woods
Roof Type Asphalt,Shingle
Accessibility Other
Porch Deck(s)
Attached Garage 2
Total Parking Spaces 7
Garage Y
Building
Story 2
Sewer Public Sewer
Water Public
Architectural Style Contemporary
Level or Stories 2
Additional Building Above Grade
Structure Type Dry Wall
New Construction N
Schools
Elementary Schools Whitemarsh
Middle Schools Colonial
High Schools Plymouth Whitemarsh
School District Colonial
Others
HOA Fee Include Common Area Maintenance,Management
Senior Community No
Tax ID 65-00-02135-185
Ownership Fee Simple
SqFt Source Assessor
Acceptable Financing Cash, Conventional
Listing Terms Cash, Conventional
Financing Cash,Conventional
Special Listing Condition Standard
Read Less
Want to know what your home might be worth? Contact us for a FREE valuation!

Our team is ready to help you sell your home for the highest possible price ASAP

Bought with Non Member • Non Subscribing Office





