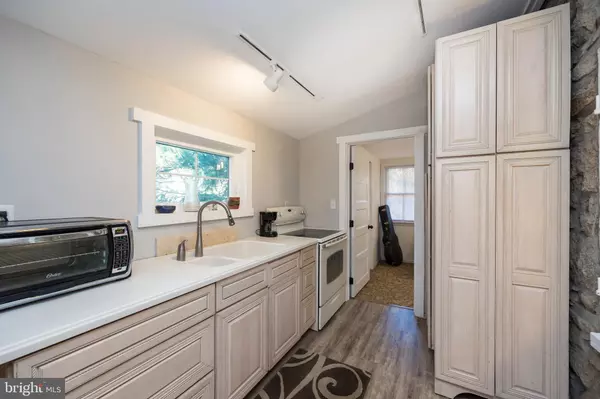$335,000
$349,900
4.3%For more information regarding the value of a property, please contact us for a free consultation.
2004 POTTSTOWN PIKE Spring City, PA 19475
2 Beds
2 Baths
1,000 SqFt
Key Details
Sold Price $335,000
Property Type Single Family Home
Sub Type Detached
Listing Status Sold
Purchase Type For Sale
Square Footage 1,000 sqft
Price per Sqft $335
Subdivision None Available
MLS Listing ID PACT2015686
Sold Date 10/07/22
Style Farmhouse/National Folk,Colonial
Bedrooms 2
Full Baths 2
HOA Y/N N
Abv Grd Liv Area 1,000
Originating Board BRIGHT
Year Built 1805
Annual Tax Amount $5,741
Tax Year 2022
Lot Size 7.700 Acres
Acres 7.7
Lot Dimensions 0.00 x 0.00
Property Description
This unique, quaint historic Chester County home is situated on almost 8 acres in award winning Owen J Roberts School District! Horses allowed! Perfect location close to major routes, shopping, schools and fantastic local restaurants! Horse lovers and nature buffs will love that Horseshoe Trail, Ludwig's Corner Fairgrounds, Warwick Park, Hopewell Furnace and French Creek are all SUPER close! Enter the property by way of the circular driveway which loops behind the barn and house. Stepping inside the home, you will immediately notice the care and love that was put into the renovation. The first room you enter is the kitchen complete with beautiful exposed stone wall, easy to care for luxury vinyl plank flooring, newer cabinetry and Corian countertops. Next is the living room. This room is a nice size and offers a coat/storage closet, wood flooring and wonderful deep window sills. In the front of the home just off of the kitchen is the cozy main floor bedroom with closet which would also make a great home office, dining room or sitting room. Finishing this level is an updated full bath with sliding barn door and second entrance to the home from the pasture area. Up those charming pie shaped stairs you will find a private bedroom with large closet, wide plank floors, deep windowsills and another updated full bath. This one with a tub/shower. The full walk-out basement is lime washed for a light bright cheery feeling. There is a rear bonus room which could easily be finished for additional living space as well as the front utility room. Built in 1805, the home sits on almost 8 acres including pasture area, wooded trails and upper clearing (perfect for a fire pit or horse ring). Looking to build another home on the property? There are options to add an addition to the existing home or build a completely separate residence on the property. Existing home could become an income producer for you! Of course buyer will want to verify with the township. The horseshoe driveway provides access from two points. Septic was just pumped! A truly unique property at a great price!
Location
State PA
County Chester
Area West Vincent Twp (10325)
Zoning RESIDENTIAL CONSERVATION
Rooms
Other Rooms Living Room, Bedroom 2, Kitchen, Bedroom 1, Attic, Bonus Room, Full Bath
Basement Outside Entrance, Walkout Level
Main Level Bedrooms 1
Interior
Interior Features Attic, Curved Staircase, Entry Level Bedroom, Wood Floors, Kitchen - Eat-In, Stall Shower, Tub Shower, Upgraded Countertops
Hot Water Electric
Heating Forced Air
Cooling None
Flooring Wood, Tile/Brick
Fireplace N
Window Features Replacement
Heat Source Oil
Exterior
Exterior Feature Deck(s)
Garage Spaces 8.0
Fence Partially, Split Rail, Wood
Waterfront N
Water Access N
View Trees/Woods
Roof Type Shingle
Farm General,Horse,Pasture
Accessibility 2+ Access Exits
Porch Deck(s)
Road Frontage State
Parking Type Driveway
Total Parking Spaces 8
Garage N
Building
Lot Description Backs to Trees, Partly Wooded, Rear Yard, Road Frontage, SideYard(s), Sloping
Story 2
Foundation Stone
Sewer On Site Septic
Water Well
Architectural Style Farmhouse/National Folk, Colonial
Level or Stories 2
Additional Building Above Grade, Below Grade
New Construction N
Schools
School District Owen J Roberts
Others
Senior Community No
Tax ID 25-03 -0029.0300
Ownership Fee Simple
SqFt Source Assessor
Acceptable Financing Cash, Conventional
Horse Property Y
Horse Feature Horse Trails, Horses Allowed, Paddock, Stable(s)
Listing Terms Cash, Conventional
Financing Cash,Conventional
Special Listing Condition Standard
Read Less
Want to know what your home might be worth? Contact us for a FREE valuation!

Our team is ready to help you sell your home for the highest possible price ASAP

Bought with Lauren B Dickerman • Keller Williams Real Estate -Exton






