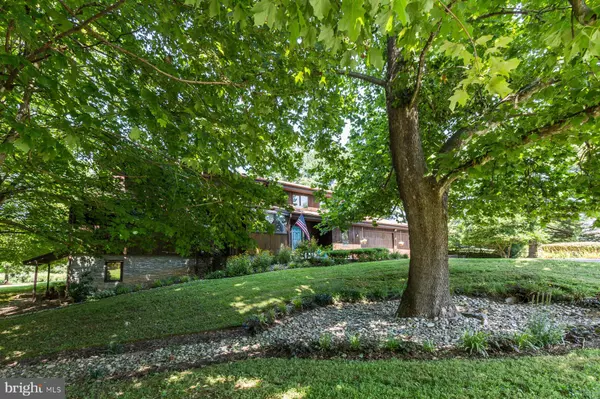$750,000
$749,000
0.1%For more information regarding the value of a property, please contact us for a free consultation.
18313 MUNCASTER RD Derwood, MD 20855
4 Beds
4 Baths
4,359 SqFt
Key Details
Sold Price $750,000
Property Type Single Family Home
Sub Type Detached
Listing Status Sold
Purchase Type For Sale
Square Footage 4,359 sqft
Price per Sqft $172
Subdivision Olney Outside
MLS Listing ID MDMC712908
Sold Date 09/30/20
Style Contemporary
Bedrooms 4
Full Baths 3
Half Baths 1
HOA Y/N N
Abv Grd Liv Area 3,289
Originating Board BRIGHT
Year Built 1990
Annual Tax Amount $7,749
Tax Year 2019
Lot Size 2.010 Acres
Acres 2.01
Property Description
WELCOME HOME to this entertainers dream Custom built by Lindal Cedar Homes, this gorgeous contemporary boasts soaring ceilings, exposed wood beams, and beautiful windows overlooking a pastoral setting. This open concept home grabs your attention with an impressive stacked stone dual sided gas fireplace in the family room and the modern kitchen is an inspiration for any discerning chef. Near major commuting routes, yet tucked away, your private oasis awaits you! With a main level owners suite and laundry room, this well thought out floor plan allows for ease of entertaining any size gatherings. All kitchen appliances are within 6 years new. The bedrooms are generously sized with plenty of closet space. The 17X14 screened in porch is the perfect gathering spot for your next crab feast! Newer deck and roof, brand new water heater (2020). Just across the street from The Agricultural Park and backing to Granby Farm, this beautiful lot w/2 acres of lush landscaping is sure to please. If you're looking for special and no cookie cutter, this one is a must see. SELLERS ARE REQUESTING ALL OFFERS BE SUBMITTED BY 8/12/2020, 10:00am.
Location
State MD
County Montgomery
Zoning RE2
Rooms
Other Rooms Primary Bedroom, Bedroom 2, Bedroom 3, Bedroom 4, Kitchen, Game Room, Family Room, Den, Foyer, Laundry, Other, Recreation Room, Bonus Room, Primary Bathroom
Basement Daylight, Partial, Connecting Stairway, Fully Finished, Heated, Interior Access, Side Entrance, Sump Pump, Walkout Level, Windows
Main Level Bedrooms 2
Interior
Interior Features Bar, Breakfast Area, Carpet, Cedar Closet(s), Ceiling Fan(s), Combination Kitchen/Dining, Entry Level Bedroom, Exposed Beams, Family Room Off Kitchen, Kitchen - Eat-In, Primary Bath(s), Skylight(s), Soaking Tub, Tub Shower, Upgraded Countertops, Walk-in Closet(s), Wet/Dry Bar, WhirlPool/HotTub, Wood Floors
Hot Water Electric
Heating Forced Air
Cooling Ceiling Fan(s), Central A/C
Flooring Carpet, Ceramic Tile, Hardwood, Other
Fireplaces Number 1
Equipment Built-In Microwave, Cooktop, Dishwasher, Disposal, Dryer, Oven - Double, Refrigerator, Washer, Water Heater
Window Features Wood Frame,Skylights
Appliance Built-In Microwave, Cooktop, Dishwasher, Disposal, Dryer, Oven - Double, Refrigerator, Washer, Water Heater
Heat Source Propane - Owned
Laundry Main Floor
Exterior
Garage Garage - Front Entry, Garage Door Opener, Inside Access
Garage Spaces 6.0
Waterfront N
Water Access N
View Pasture
Accessibility None
Parking Type Attached Garage, Driveway
Attached Garage 2
Total Parking Spaces 6
Garage Y
Building
Lot Description SideYard(s), Rear Yard, Private, Level, Landscaping, Front Yard
Story 3
Sewer Community Septic Tank, Private Septic Tank
Water Well
Architectural Style Contemporary
Level or Stories 3
Additional Building Above Grade, Below Grade
New Construction N
Schools
School District Montgomery County Public Schools
Others
Senior Community No
Tax ID 160802798182
Ownership Fee Simple
SqFt Source Assessor
Special Listing Condition Standard
Read Less
Want to know what your home might be worth? Contact us for a FREE valuation!

Our team is ready to help you sell your home for the highest possible price ASAP

Bought with Leslie Dembinski • Compass






