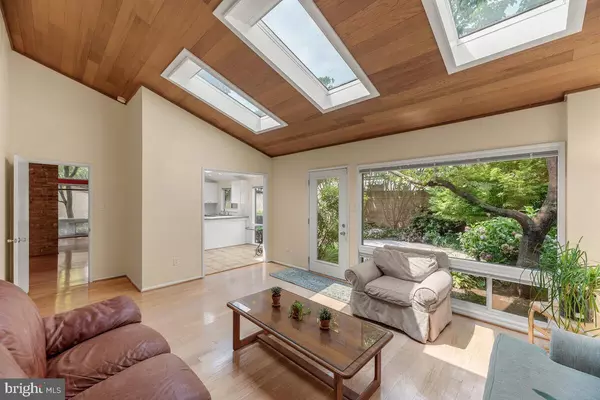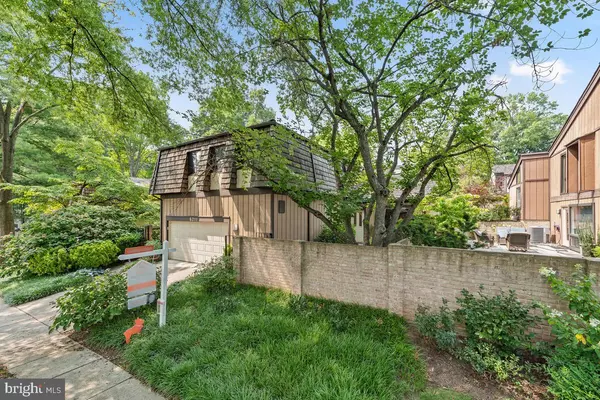$1,125,000
$1,125,000
For more information regarding the value of a property, please contact us for a free consultation.
6211 LEEKE FOREST CT Bethesda, MD 20817
4 Beds
3 Baths
2,660 SqFt
Key Details
Sold Price $1,125,000
Property Type Single Family Home
Sub Type Detached
Listing Status Sold
Purchase Type For Sale
Square Footage 2,660 sqft
Price per Sqft $422
Subdivision Drumaldry
MLS Listing ID MDMC2006786
Sold Date 08/20/21
Style Mid-Century Modern
Bedrooms 4
Full Baths 3
HOA Fees $62
HOA Y/N Y
Abv Grd Liv Area 2,660
Originating Board BRIGHT
Year Built 1972
Annual Tax Amount $9,043
Tax Year 2020
Lot Size 6,000 Sqft
Acres 0.14
Property Description
This impeccable home is ready for its next owners and will not last !!! Step inside this spectacular, immaculately maintained contemporary and feel the warmth and ease of living offered by a well-planned and masterfully executed design. This Californian style home spread over three levels boasts high, vaulted ceilings, exposed brick, beautiful angles, and clean lines throughout. Enjoy outstanding natural light pouring through oversized windows and doors at every level. The updated windows showcase exquisite views of a show-stopping walled and gated garden featured in the Washington Post that will entertain and delight season after season with minimal maintenance thanks to the extraordinary planning and care given to its creation. This is a gardeners DREAM with totally and deeply amended organic soil, the plantings are self-sufficient in addition to being extremely beautiful.
The owners have made many improvements to every major aspect of the home. All windows have been replaced within the last year with new energy efficient glass. A beautiful foyer with gleaming marble flooring welcomes visitors into the home from the front walled garden and flagstone lead path. The foyer accesses a spacious and convenient main level bedroom with full bath, storage and coat closets, and a mudroom area with built-ins just before the entry to the finished, oversize 2-car garage with custom treated floor!
In the middle level, enjoy a bright gourmet kitchen with generous cabinetry, an ample size pantry, recessed lighting, a large table space, skylights, stainless appliances- including a Wolf oven, stone countertops, and clean palette of white tiled backsplash. The home offers hardwood flooring throughout and recessed lighting. A sun-filled family room with vaulted wood plank ceiling and three skylights with a glass door leads to the expansive flagstone patio and walking path through the dramatic gardenscape. There is a formal dining room featuring a vaulted wood planked ceiling, exposed brick and picture windows leading to a mezzanine overlooking the formal living room with its own wood burning fireplace with brick surround and mantle. The living room door opens to a multi-level side garden with a large flagstone patio set amidst a spectacular setting with stone retaining walls.
Back indoors a half flight of stairs leads to a massive owner's suite with walk-in closet and two additional bedrooms of the home, a separate laundry and craft room, hall bath. Take note that the three bathrooms in the house are fully renovated and remodeled boasting luxurious vanities, high end finishes, and gorgeous custom tile work. Out of every window there is a lovely view. Improvements continue behind the scenes as well, in the forms of a newer HVAC system, Hot Water Heater, cedar shake roof, updated siding and trim and insulation, Newer ductwork and electrical and more! All of this in the highly sought-after neighborhood of Drumaldry/Courts of Wyngate with close proximity to shopping, all major commuter routes, local parks, and an award-winning public school system - Welcome Home!!!
Location
State MD
County Montgomery
Zoning R60
Rooms
Main Level Bedrooms 1
Interior
Interior Features Built-Ins, Breakfast Area, Attic, Wood Floors, Window Treatments, Walk-in Closet(s), Upgraded Countertops, Tub Shower, Stall Shower, Skylight(s), Recessed Lighting, Primary Bath(s), Pantry, Kitchen - Table Space, Kitchen - Gourmet, Kitchen - Eat-In, Formal/Separate Dining Room, Floor Plan - Traditional, Floor Plan - Open, Family Room Off Kitchen, Exposed Beams, Entry Level Bedroom
Hot Water Electric
Heating Forced Air
Cooling Central A/C
Flooring Hardwood, Marble, Tile/Brick
Fireplaces Number 1
Fireplaces Type Wood, Brick
Equipment Built-In Microwave, Cooktop, Dishwasher, Dryer, Exhaust Fan, Oven - Self Cleaning, Oven - Single, Washer
Furnishings No
Fireplace Y
Window Features ENERGY STAR Qualified,Casement,Low-E,Insulated,Skylights,Sliding,Vinyl Clad
Appliance Built-In Microwave, Cooktop, Dishwasher, Dryer, Exhaust Fan, Oven - Self Cleaning, Oven - Single, Washer
Heat Source Natural Gas
Laundry Has Laundry
Exterior
Exterior Feature Patio(s), Terrace
Garage Garage - Front Entry, Additional Storage Area, Oversized, Inside Access
Garage Spaces 4.0
Fence Decorative, Rear, High Tensile, Fully
Waterfront N
Water Access N
View Courtyard, Garden/Lawn, Panoramic, Scenic Vista, Street
Roof Type Shingle,Shake
Accessibility None, Level Entry - Main, Other
Porch Patio(s), Terrace
Parking Type Attached Garage, Off Street
Attached Garage 2
Total Parking Spaces 4
Garage Y
Building
Lot Description Cul-de-sac, Front Yard, Interior, Landscaping, Level, Premium, Private, Rear Yard, SideYard(s), Vegetation Planting
Story 2
Foundation Slab
Sewer Public Sewer
Water Public
Architectural Style Mid-Century Modern
Level or Stories 2
Additional Building Above Grade, Below Grade
Structure Type High,Dry Wall,Cathedral Ceilings,9'+ Ceilings,2 Story Ceilings,Masonry,Vaulted Ceilings,Wood Ceilings
New Construction N
Schools
Elementary Schools Wyngate
Middle Schools North Bethesda
High Schools Walter Johnson
School District Montgomery County Public Schools
Others
Senior Community No
Tax ID 160700574054
Ownership Fee Simple
SqFt Source Assessor
Special Listing Condition Standard
Read Less
Want to know what your home might be worth? Contact us for a FREE valuation!

Our team is ready to help you sell your home for the highest possible price ASAP

Bought with Kristin Gerlach • Gerlach real estate, inc.






