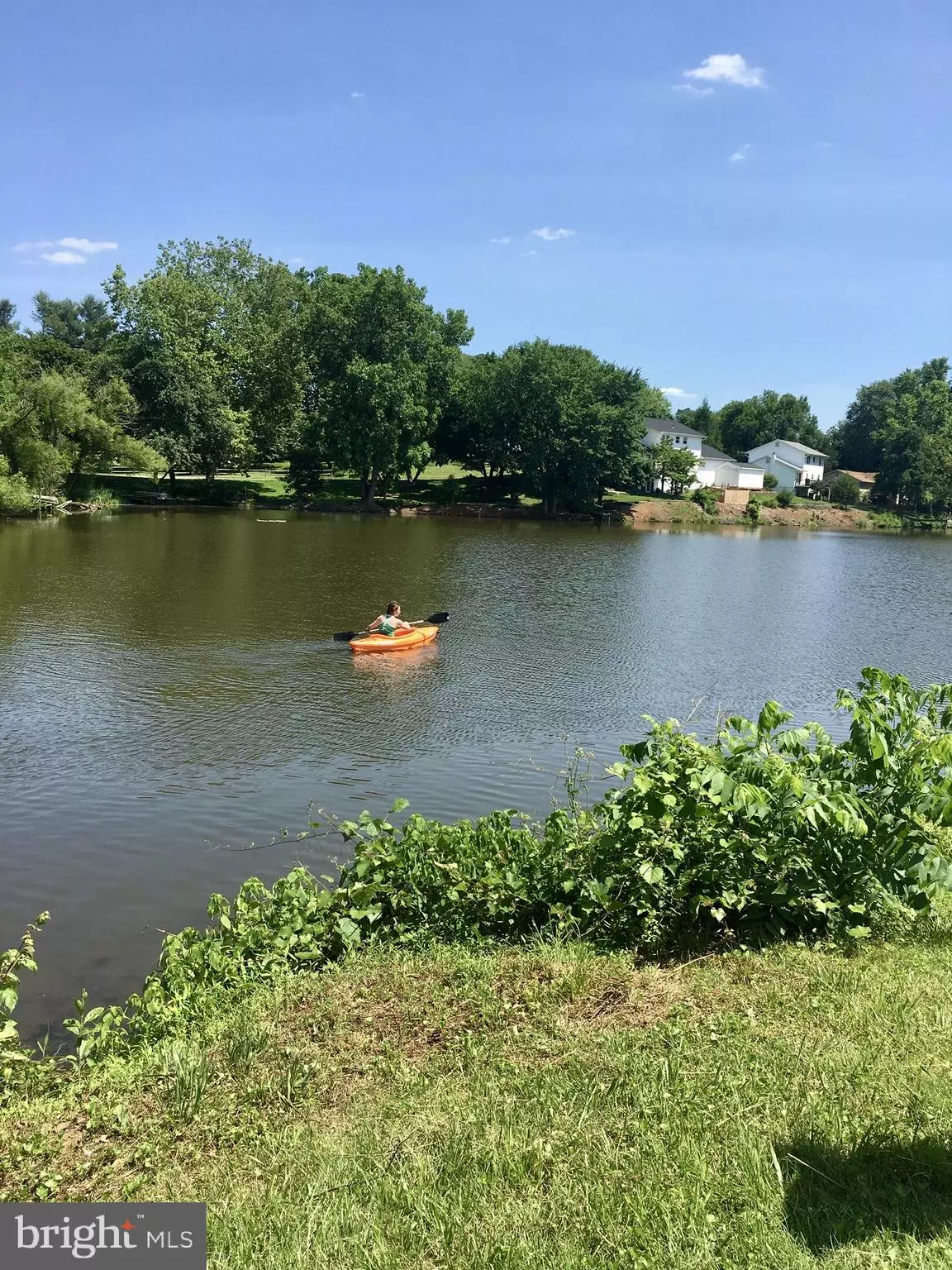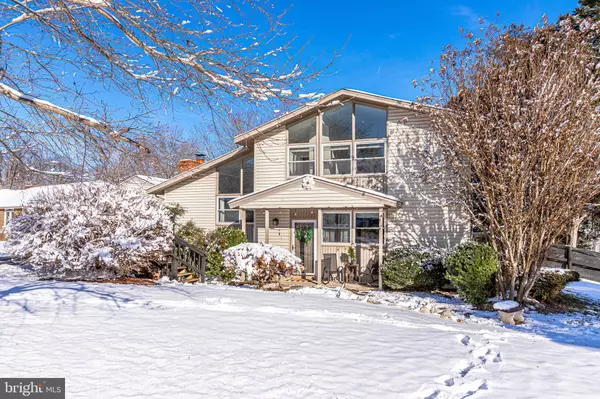$530,000
$515,000
2.9%For more information regarding the value of a property, please contact us for a free consultation.
6448 LANCASTER DR Warrenton, VA 20187
4 Beds
3 Baths
2,022 SqFt
Key Details
Sold Price $530,000
Property Type Single Family Home
Sub Type Detached
Listing Status Sold
Purchase Type For Sale
Square Footage 2,022 sqft
Price per Sqft $262
Subdivision Warr Lakes
MLS Listing ID VAFQ2002620
Sold Date 02/04/22
Style Contemporary,Farmhouse/National Folk
Bedrooms 4
Full Baths 2
Half Baths 1
HOA Fees $6/ann
HOA Y/N Y
Abv Grd Liv Area 2,022
Originating Board BRIGHT
Year Built 1976
Annual Tax Amount $2,852
Tax Year 2021
Lot Size 0.717 Acres
Acres 0.72
Property Description
Straight out of a Storybook.
Lies this utterly charming mid-century modern farmhouse contemporary that has been
lovingly cared for and thoughtfully renovated throughout!
So light and bright and beautifully sited on a gorgeous manicured LAKEFRONT LOT
within the ever so popular Warrenton Lakes Community!
Featuring Lakefront Views throughout this 4 bedrooms 2.5 baths with Vaulted Ceilings,
Built-Ins, Wood Burning Fireplace, Large Shed, an Enormous Eat-In Kitchen with
sizable storage spaces and a large fully Fenced Yard with two spacious rear decks
overlooking the vibrant lake filled with extraordinary wildlife!
Conveniently located only minutes to downtown Warrenton and all major commuter
routes.
Location
State VA
County Fauquier
Zoning R2
Rooms
Other Rooms Primary Bedroom, Bedroom 2, Bedroom 3, Bedroom 4, Kitchen, Family Room, Foyer, Study, Laundry, Utility Room
Interior
Interior Features Combination Kitchen/Living, Upgraded Countertops, Primary Bath(s), Window Treatments, Wood Floors, Floor Plan - Open
Hot Water Electric
Heating Heat Pump(s)
Cooling Central A/C, Heat Pump(s)
Fireplaces Number 1
Fireplaces Type Mantel(s)
Equipment Built-In Microwave, Dishwasher, Disposal, Refrigerator, Stove
Fireplace Y
Appliance Built-In Microwave, Dishwasher, Disposal, Refrigerator, Stove
Heat Source Central
Laundry Main Floor
Exterior
Exterior Feature Deck(s)
Fence Fully
Utilities Available Cable TV Available
Water Access Y
Water Access Desc Canoe/Kayak,Boat - Electric Motor Only,Swimming Allowed,Fishing Allowed
View Water, Lake, Trees/Woods, Garden/Lawn
Accessibility None
Porch Deck(s)
Garage N
Building
Lot Description Landscaping, Pond, Rear Yard, Other, Front Yard
Story 2
Foundation Slab
Sewer Public Sewer
Water Public
Architectural Style Contemporary, Farmhouse/National Folk
Level or Stories 2
Additional Building Above Grade, Below Grade
New Construction N
Schools
Elementary Schools P. B. Smith
Middle Schools Warrenton
High Schools Fauquier
School District Fauquier County Public Schools
Others
Senior Community No
Tax ID 6995-04-2130
Ownership Fee Simple
SqFt Source Assessor
Special Listing Condition Standard
Read Less
Want to know what your home might be worth? Contact us for a FREE valuation!

Our team is ready to help you sell your home for the highest possible price ASAP

Bought with Julie Grandon • EXP Realty, LLC





