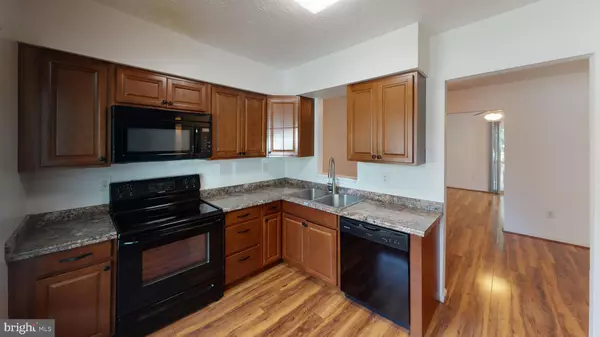$275,000
$274,900
For more information regarding the value of a property, please contact us for a free consultation.
4159 LOG TEAL DR Waldorf, MD 20603
3 Beds
2 Baths
1,240 SqFt
Key Details
Sold Price $275,000
Property Type Single Family Home
Sub Type Twin/Semi-Detached
Listing Status Sold
Purchase Type For Sale
Square Footage 1,240 sqft
Price per Sqft $221
Subdivision Lancaster / Westlake Village
MLS Listing ID MDCH224514
Sold Date 09/30/21
Style Traditional
Bedrooms 3
Full Baths 1
Half Baths 1
HOA Fees $34/ann
HOA Y/N Y
Abv Grd Liv Area 1,240
Originating Board BRIGHT
Year Built 1986
Annual Tax Amount $2,398
Tax Year 2021
Lot Size 3,629 Sqft
Acres 0.08
Property Description
HOT,HOT HOT OUTSIDE AND INSIDE TOO. So don't wait to purchase this home another minute so you can take advantage of the community swimming pool while it is still HOT OUTSIDE! DON'T FORGET ABOUT THE INSIDE OF THE HOUSE IS HOT, HOT WITH NEW UPDATES ALL AROUND!! This freshly painted home was the model home when they first started building in this community. The home was remodel in 2016 from top to bottom . The home features 3 nice size bedrooms for a duplex home , one full bathroom that also opens to the master bedroom. The downstairs offers Living room that has a sliding glass door to the deck, dining room, laundry, half bathroom, and kitchen. The kitchen has updated cabinets, flooring, appliances counter tops too. The kitchen also features a window so you can see into the dining room area. Great so you can be apart of the conversation while still in the kitchen,. Some cool features with this home is the laundry shoot, and the home has a central vacuum cleaner that works and has new attachments. The community offers a swimming pool, community center, play ground for children. You can view the home on 3-D tour as well.
Location
State MD
County Charles
Zoning PUD
Rooms
Other Rooms Dining Room, Primary Bedroom, Bedroom 2, Kitchen, Family Room, Bedroom 1, Primary Bathroom, Half Bath
Interior
Interior Features Floor Plan - Traditional, Kitchen - Galley, Carpet, Ceiling Fan(s), Central Vacuum, Dining Area, Laundry Chute, Recessed Lighting, Tub Shower, Wainscotting, Attic
Hot Water Electric
Heating Heat Pump(s)
Cooling Central A/C, Ceiling Fan(s)
Flooring Carpet, Laminated
Equipment Built-In Microwave, Dishwasher, Disposal, Dryer - Electric, Exhaust Fan, Icemaker, Oven/Range - Electric, Refrigerator, Washer, Water Heater
Furnishings No
Fireplace N
Window Features Insulated,Replacement,Screens
Appliance Built-In Microwave, Dishwasher, Disposal, Dryer - Electric, Exhaust Fan, Icemaker, Oven/Range - Electric, Refrigerator, Washer, Water Heater
Heat Source Electric
Laundry Dryer In Unit, Main Floor, Washer In Unit
Exterior
Exterior Feature Deck(s)
Garage Spaces 4.0
Fence Privacy
Utilities Available Electric Available, Cable TV Available, Sewer Available, Water Available
Amenities Available Basketball Courts, Bike Trail, Community Center, Picnic Area, Pool - Outdoor, Tennis Courts, Tot Lots/Playground, Non-Lake Recreational Area, Common Grounds
Water Access N
View Garden/Lawn, Trees/Woods, Street
Roof Type Composite
Street Surface Black Top
Accessibility None
Porch Deck(s)
Road Frontage City/County, Public
Total Parking Spaces 4
Garage N
Building
Lot Description Cleared, Front Yard, Landscaping, Rear Yard, Partly Wooded
Story 2
Foundation Slab
Sewer Public Sewer
Water Public
Architectural Style Traditional
Level or Stories 2
Additional Building Above Grade, Below Grade
Structure Type Dry Wall
New Construction N
Schools
Elementary Schools C. Paul Barnhart
Middle Schools Mattawoman
High Schools Westlake
School District Charles County Public Schools
Others
Pets Allowed Y
HOA Fee Include Common Area Maintenance,Pool(s),Road Maintenance,Recreation Facility
Senior Community No
Tax ID 0906161278
Ownership Fee Simple
SqFt Source Assessor
Security Features Smoke Detector
Acceptable Financing Cash, Conventional, FHA, VA
Horse Property N
Listing Terms Cash, Conventional, FHA, VA
Financing Cash,Conventional,FHA,VA
Special Listing Condition Standard
Pets Allowed No Pet Restrictions
Read Less
Want to know what your home might be worth? Contact us for a FREE valuation!

Our team is ready to help you sell your home for the highest possible price ASAP

Bought with Arthur T Jordan • ExecuHome Realty





