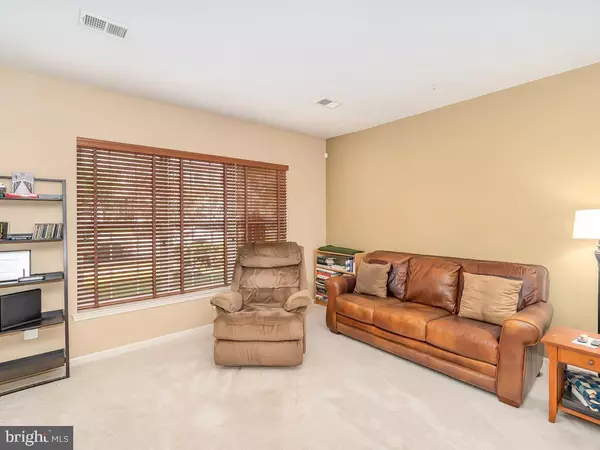$284,000
$299,000
5.0%For more information regarding the value of a property, please contact us for a free consultation.
5125 ANCHORSTONE DR Woodbridge, VA 22192
2 Beds
3 Baths
1,331 SqFt
Key Details
Sold Price $284,000
Property Type Condo
Sub Type Condo/Co-op
Listing Status Sold
Purchase Type For Sale
Square Footage 1,331 sqft
Price per Sqft $213
Subdivision Prince William Town Center
MLS Listing ID VAPW2002994
Sold Date 09/22/21
Style Colonial
Bedrooms 2
Full Baths 2
Half Baths 1
Condo Fees $362/mo
HOA Fees $109/mo
HOA Y/N Y
Abv Grd Liv Area 1,331
Originating Board BRIGHT
Year Built 2004
Annual Tax Amount $2,950
Tax Year 2020
Property Description
Move-in ready like new brick front townhome style located in highly sought after Prince William Town Center. Walking friendly to community pool, retail shops, parks, amphitheater, medical offices, and restaurants. Modern open floor plan with spacious living room and gas fireplace. Gourmet kitchen with corian countertops, new stainless steel refrigerator, gas range, 42" Cherry cabinets, and custom tile. Primary bedroom has luxury bath. Large second bedroom and bathroom. Family Room/recreation room on second level leading to patio with plenty of space for yoga. One car garage with extra space. Perfect location for commuters to DC, Arlington, Alexandria, Pentagon, Fort Belvoir, and Quantico.
Location
State VA
County Prince William
Zoning PMD
Rooms
Other Rooms Living Room, Dining Room, Primary Bedroom, Bedroom 2, Kitchen, Foyer, Other, Recreation Room, Bathroom 2, Bathroom 3, Primary Bathroom
Basement Other
Interior
Interior Features Breakfast Area, Carpet, Chair Railings, Floor Plan - Open, Upgraded Countertops, Window Treatments
Hot Water Electric
Heating Central, Heat Pump(s)
Cooling Central A/C
Fireplaces Number 1
Equipment Built-In Microwave, Disposal, Dryer, Oven/Range - Gas, Refrigerator, Washer, Water Heater
Window Features Energy Efficient
Appliance Built-In Microwave, Disposal, Dryer, Oven/Range - Gas, Refrigerator, Washer, Water Heater
Heat Source Electric
Exterior
Parking Features Garage - Rear Entry, Garage Door Opener
Garage Spaces 1.0
Amenities Available Common Grounds, Community Center, Jog/Walk Path, Pool - Outdoor, Tennis Courts, Tot Lots/Playground
Water Access N
Accessibility None
Attached Garage 1
Total Parking Spaces 1
Garage Y
Building
Story 2
Sewer Public Sewer
Water Public
Architectural Style Colonial
Level or Stories 2
Additional Building Above Grade, Below Grade
New Construction N
Schools
School District Prince William County Public Schools
Others
Pets Allowed Y
HOA Fee Include Common Area Maintenance,Ext Bldg Maint,Lawn Care Front,Lawn Care Side,Lawn Maintenance,Pool(s),Snow Removal,Trash
Senior Community No
Tax ID 8093-90-9482.01
Ownership Condominium
Special Listing Condition Standard
Pets Allowed Case by Case Basis
Read Less
Want to know what your home might be worth? Contact us for a FREE valuation!

Our team is ready to help you sell your home for the highest possible price ASAP

Bought with Joanna Terrones • Hunt Country Sotheby's International Realty





