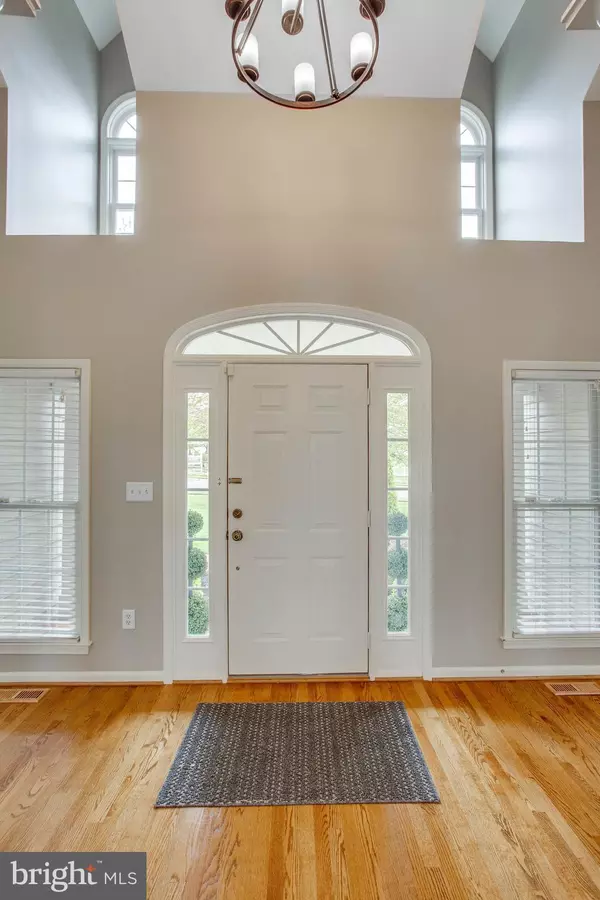$642,000
$600,000
7.0%For more information regarding the value of a property, please contact us for a free consultation.
621 S MAPLE AVE Purcellville, VA 20132
5 Beds
3 Baths
3,981 SqFt
Key Details
Sold Price $642,000
Property Type Single Family Home
Sub Type Detached
Listing Status Sold
Purchase Type For Sale
Square Footage 3,981 sqft
Price per Sqft $161
Subdivision Gardner Meadows
MLS Listing ID VALO409498
Sold Date 05/28/20
Style Ranch/Rambler
Bedrooms 5
Full Baths 3
HOA Fees $21/ann
HOA Y/N Y
Abv Grd Liv Area 2,341
Originating Board BRIGHT
Year Built 2002
Annual Tax Amount $7,007
Tax Year 2020
Lot Size 0.370 Acres
Acres 0.37
Property Description
MULTIPLE OFFERS RECEIVED - Best and Final Due 10 am 05/08/2020. Welcome to this beautiful Gardner Meadows 5 BR/3 BA ranch with 4000 finished square feet sited on over 1/3 acre! You'll appreciate over $138,000 in upgrades! The open concept main level includes extensive gleaming hardwood floors, generous family room with pellet stove, dining room, new carpet in all bedrooms, chef's kitchen complete with stainless steel appliances, Quartz countertops, double oven, upgraded cabinets, hardware, and lighting. The Master ensuite spa-like bathroom has convenient heated floors, dual vanity sinks, soaking tub with Jacuzzi jets, as well as shower with upgraded tiling and listello. As you make your way to the lower level, you'll find a gorgeous remodeled basement with LVT flooring! On this level is another legal bedroom as well as full bathroom, great for guests. With plenty of space to spread out, you'll find a media room with glass french doors for privacy, wired for HD projection and 7:1 surround sound, new carpet, and dimmer lights. There's even an exercise room! The rear fenced backyard is an entertainer's delight with a spacious Trex deck accented with stairway lighting, paver patio, firepit, and plush landscaping around the patio! What a great way to enjoy your favorite evening beverage watching the sun set overlooking lush common area! This truly turn key home is located in the coveted Loudoun Valley school pyramid (close proximity to elementary and high school). Too many upgrades to list. One word describes this one-level living home with end load garage - IMPECCABLE! Matterport 3D Immersion Tour: http://homes.btwimages.com/621smapleave
Location
State VA
County Loudoun
Zoning 01
Direction East
Rooms
Basement Full, Daylight, Full, Heated, Outside Entrance, Interior Access, Rear Entrance, Walkout Level, Windows
Main Level Bedrooms 4
Interior
Interior Features Breakfast Area, Carpet, Ceiling Fan(s), Crown Moldings, Floor Plan - Open, Entry Level Bedroom, Family Room Off Kitchen, Formal/Separate Dining Room, Kitchen - Eat-In, Kitchen - Gourmet, Primary Bath(s), Soaking Tub, Upgraded Countertops, Tub Shower, Walk-in Closet(s), Window Treatments, Wood Floors, Recessed Lighting
Hot Water Propane
Heating Heat Pump(s)
Cooling Central A/C, Ceiling Fan(s)
Flooring Hardwood, Carpet
Fireplaces Number 1
Equipment Dishwasher, Disposal, Dryer - Front Loading, Washer - Front Loading, Stainless Steel Appliances, Refrigerator, Range Hood, Exhaust Fan, Extra Refrigerator/Freezer, Icemaker, Oven - Double, Oven/Range - Electric
Furnishings No
Fireplace N
Appliance Dishwasher, Disposal, Dryer - Front Loading, Washer - Front Loading, Stainless Steel Appliances, Refrigerator, Range Hood, Exhaust Fan, Extra Refrigerator/Freezer, Icemaker, Oven - Double, Oven/Range - Electric
Heat Source Propane - Leased
Laundry Main Floor, Washer In Unit, Dryer In Unit
Exterior
Exterior Feature Deck(s), Patio(s)
Parking Features Garage - Side Entry
Garage Spaces 2.0
Fence Rear
Water Access N
View Trees/Woods
Roof Type Asphalt
Accessibility None
Porch Deck(s), Patio(s)
Attached Garage 2
Total Parking Spaces 2
Garage Y
Building
Lot Description Backs - Open Common Area
Story 2
Sewer Public Sewer
Water Public
Architectural Style Ranch/Rambler
Level or Stories 2
Additional Building Above Grade, Below Grade
New Construction N
Schools
Elementary Schools Emerick
Middle Schools Blue Ridge
High Schools Loudoun Valley
School District Loudoun County Public Schools
Others
HOA Fee Include Common Area Maintenance
Senior Community No
Tax ID 489408178000
Ownership Fee Simple
SqFt Source Assessor
Special Listing Condition Standard
Read Less
Want to know what your home might be worth? Contact us for a FREE valuation!

Our team is ready to help you sell your home for the highest possible price ASAP

Bought with Mary J Anthony • Keller Williams Realty






