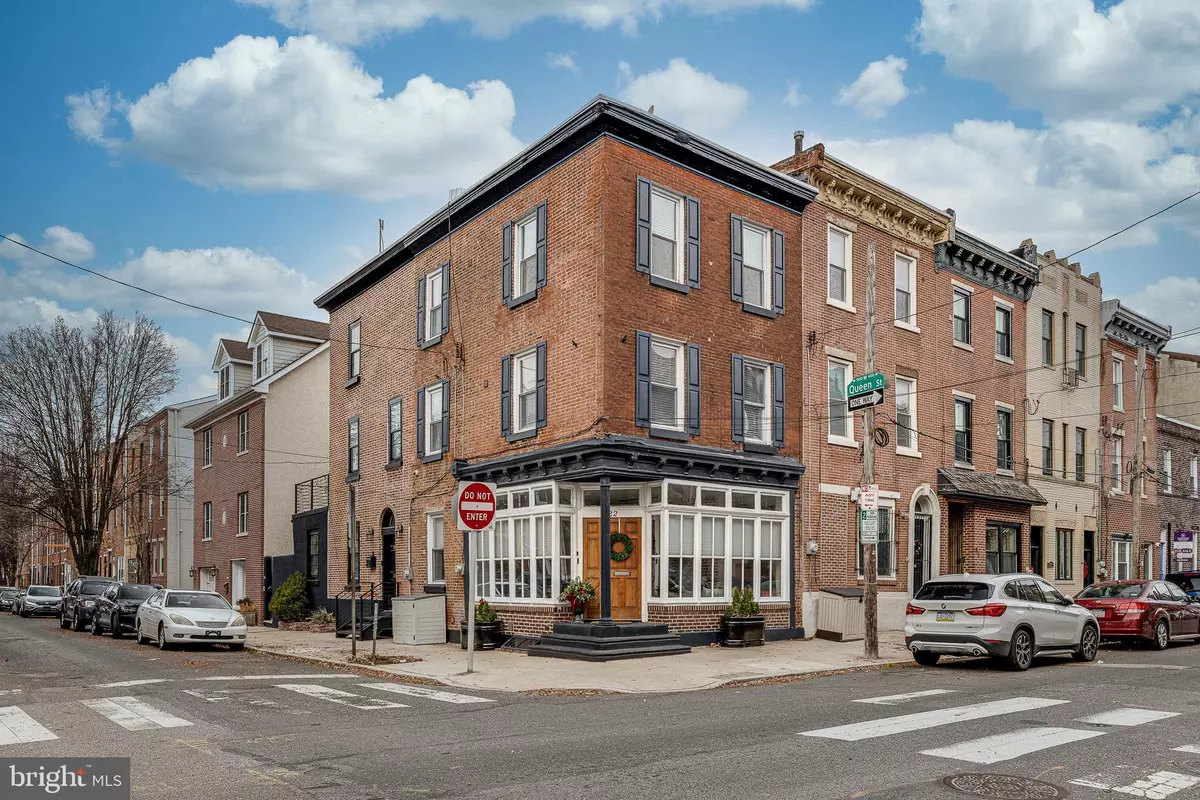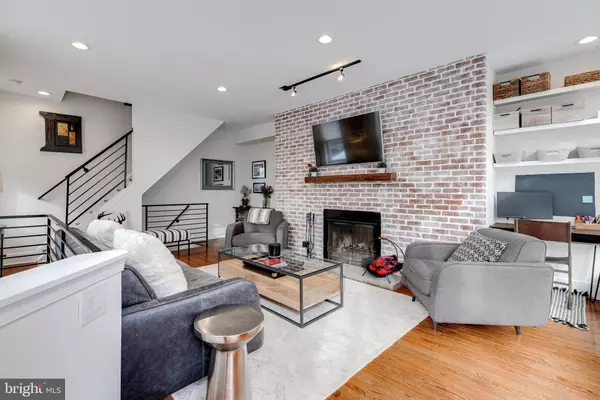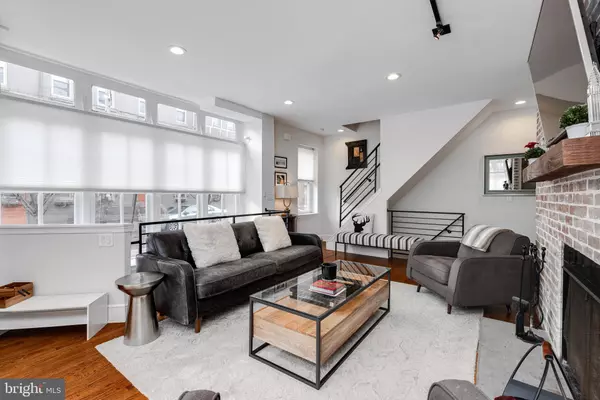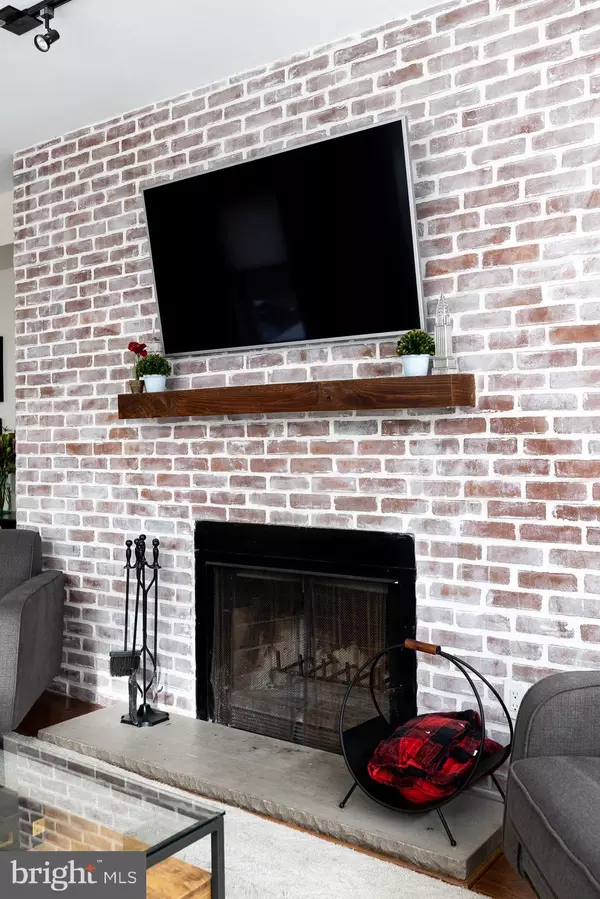$560,000
$569,000
1.6%For more information regarding the value of a property, please contact us for a free consultation.
822 S 5TH ST Philadelphia, PA 19147
2 Beds
2 Baths
1,777 SqFt
Key Details
Sold Price $560,000
Property Type Townhouse
Sub Type End of Row/Townhouse
Listing Status Sold
Purchase Type For Sale
Square Footage 1,777 sqft
Price per Sqft $315
Subdivision Queen Village
MLS Listing ID PAPH2049112
Sold Date 02/16/22
Style Traditional
Bedrooms 2
Full Baths 2
HOA Y/N N
Abv Grd Liv Area 1,327
Originating Board BRIGHT
Year Built 1915
Annual Tax Amount $6,261
Tax Year 2021
Lot Size 441 Sqft
Acres 0.01
Lot Dimensions 18.00 x 24.50
Property Description
Custom renovated Queen Village corner townhome in the Meredith School Catchment. This unique 3-story home receives plenty of natural light with South and East-facing views. Enter to a bright living room, perfect for relaxing or entertaining by the wood-burning fireplace. Make your way to the lower level where you will enjoy your kitchen and dining area, complete with abundant storage space. As we make our way upstairs to the second level, you will find a large bedroom with two closets and ensuite bathroom with a tub shower. On the third level is your large primary bedroom with ensuite bathroom. The bathroom has a window that provides great natural light and features a dual sink and large shower with custom rolling glass door. Tax abatement until 2026.
Location
State PA
County Philadelphia
Area 19147 (19147)
Zoning RM1
Direction Southeast
Rooms
Basement Other
Interior
Interior Features Combination Kitchen/Dining, Kitchen - Island, Pantry, Recessed Lighting, Skylight(s), Stall Shower, Built-Ins
Hot Water Natural Gas
Heating Hot Water
Cooling Central A/C
Flooring Hardwood
Fireplaces Number 1
Window Features Skylights,Bay/Bow
Heat Source Natural Gas
Laundry Dryer In Unit, Has Laundry, Washer In Unit
Exterior
Water Access N
Accessibility None
Garage N
Building
Story 3
Foundation Other
Sewer Public Septic
Water Public
Architectural Style Traditional
Level or Stories 3
Additional Building Above Grade, Below Grade
New Construction N
Schools
Elementary Schools William M. Meredith School
Middle Schools William M. Meredith School
School District The School District Of Philadelphia
Others
Pets Allowed Y
Senior Community No
Tax ID 022158205
Ownership Fee Simple
SqFt Source Assessor
Security Features Security System
Horse Property N
Special Listing Condition Standard
Pets Allowed No Pet Restrictions
Read Less
Want to know what your home might be worth? Contact us for a FREE valuation!

Our team is ready to help you sell your home for the highest possible price ASAP

Bought with Anthony J Esposito • RE/MAX Aspire





