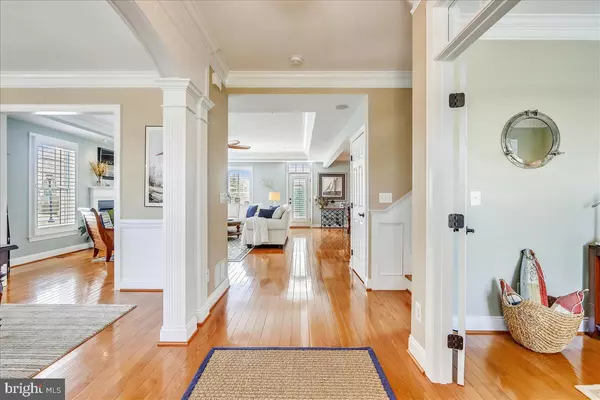$710,000
$729,000
2.6%For more information regarding the value of a property, please contact us for a free consultation.
102 WILLIAM ALLEY ALY Chester, MD 21619
4 Beds
3 Baths
2,804 SqFt
Key Details
Sold Price $710,000
Property Type Single Family Home
Sub Type Detached
Listing Status Sold
Purchase Type For Sale
Square Footage 2,804 sqft
Price per Sqft $253
Subdivision Gibsons Grant
MLS Listing ID MDQA144672
Sold Date 11/06/20
Style Coastal
Bedrooms 4
Full Baths 2
Half Baths 1
HOA Fees $234/mo
HOA Y/N Y
Abv Grd Liv Area 2,804
Originating Board BRIGHT
Year Built 2010
Annual Tax Amount $5,783
Tax Year 2019
Lot Size 5,940 Sqft
Acres 0.14
Property Description
PLEASE CLICK ON VIRTUAL TOUR ICON FOR THE TWO TOURS...AERIAL FOOTAGE AND INTERACTIVE FLOOR PLAN**Absolutely Stunning Home w/Charm Galore**Upgraded Elevation on Porches**Finished Garage Studio can be 4th Bedroom**Box Bay Window in Dining and Home Office**Coffered Ceiling in Great Room Overlooking Gourmet Kitchen**Custom Bertch Kitchen Cabinets**Gas Cooking**Enlarged Island w/Storage Underneath**Wine Fridge and Warming Drawer**Open Floor Plan into Great Room w/Gas Fireplace**Surround w/Speakers**Main Floor Leads to Private Yard w/Plants Flowering in All Seasons**Owner's Suite has Sitting Room w/Views of Water**Relax on Front Porch off of Owner's Suite**Owner's Bath Upgraded Tile and Vanity w/Frameless Shower**New Toilet and Fixtures**Anderson Silver Line Windows**Upgraded Hall Bath on Second Level w/Scott Bros Vanity/New Toilet/Fixtures/Tile to Ceiling and Flooring**Conditioned Crawl Space w/Storage and Polyurethane Floors**Two Car Garage w/Lifetime Warranty Epoxy Flooring**Flow Wall System**Water Views from Front of Home**Community has Pool, Club House, Pier, Kayak Ramp, etc...**Close to Shopping**AERIAL FOOTAGE CAN ALSO BE VIEWED ON YOU TUBE**
Location
State MD
County Queen Annes
Zoning CMPD
Interior
Interior Features Carpet, Ceiling Fan(s), Central Vacuum, Combination Kitchen/Living, Crown Moldings, Dining Area, Family Room Off Kitchen, Floor Plan - Open, Formal/Separate Dining Room, Kitchen - Gourmet, Kitchen - Island, Primary Bedroom - Bay Front, Primary Bath(s), Pantry, Recessed Lighting, Sprinkler System, Upgraded Countertops, Walk-in Closet(s), Window Treatments, Wood Floors, Other
Hot Water Instant Hot Water
Heating Forced Air
Cooling Ceiling Fan(s), Central A/C
Fireplaces Number 1
Fireplaces Type Gas/Propane
Equipment Built-In Microwave, Central Vacuum, Cooktop, Dishwasher, Disposal, Exhaust Fan, Instant Hot Water, Oven - Wall, Refrigerator, Washer/Dryer Hookups Only, Water Heater - Tankless
Fireplace Y
Appliance Built-In Microwave, Central Vacuum, Cooktop, Dishwasher, Disposal, Exhaust Fan, Instant Hot Water, Oven - Wall, Refrigerator, Washer/Dryer Hookups Only, Water Heater - Tankless
Heat Source Electric, Propane - Leased
Laundry Main Floor
Exterior
Garage Garage - Rear Entry, Garage Door Opener, Inside Access
Garage Spaces 2.0
Amenities Available Pool - Outdoor
Waterfront N
Water Access Y
Water Access Desc Canoe/Kayak,Private Access
View Courtyard, River, Lake
Accessibility None
Parking Type Attached Garage
Attached Garage 2
Total Parking Spaces 2
Garage Y
Building
Story 2
Foundation Crawl Space
Sewer Public Sewer
Water Public
Architectural Style Coastal
Level or Stories 2
Additional Building Above Grade, Below Grade
New Construction N
Schools
School District Queen Anne'S County Public Schools
Others
Pets Allowed Y
HOA Fee Include Pool(s),Road Maintenance
Senior Community No
Tax ID 1804118510
Ownership Fee Simple
SqFt Source Assessor
Horse Property N
Special Listing Condition Standard
Pets Description Number Limit
Read Less
Want to know what your home might be worth? Contact us for a FREE valuation!

Our team is ready to help you sell your home for the highest possible price ASAP

Bought with Judith D Leichtman • Coldwell Banker Realty






