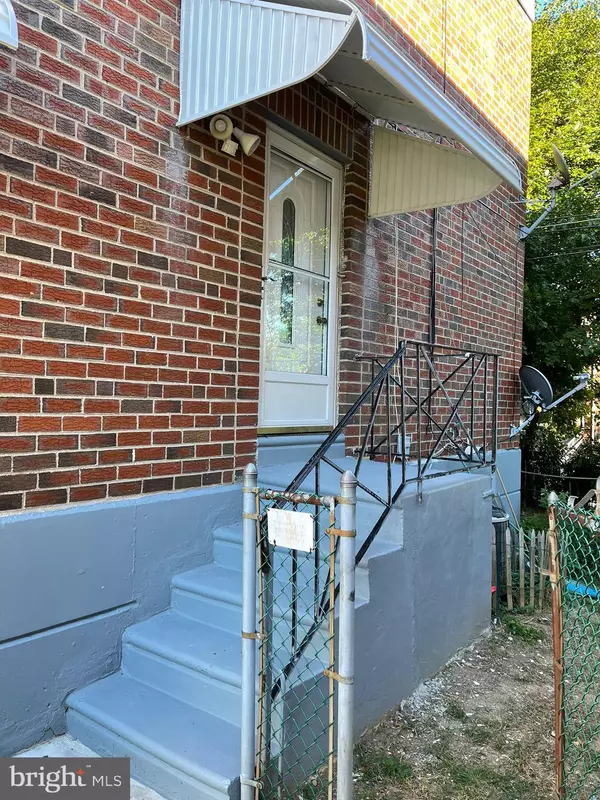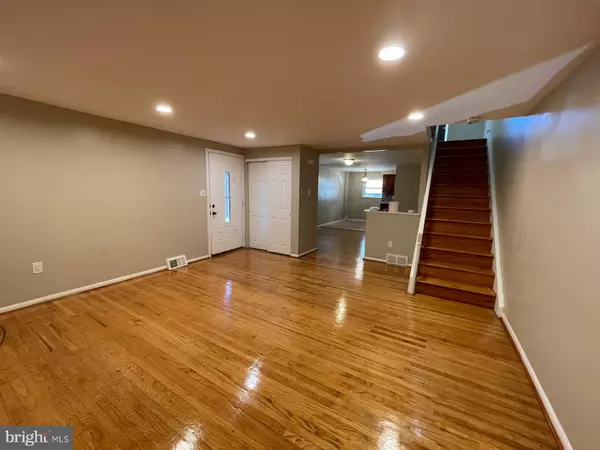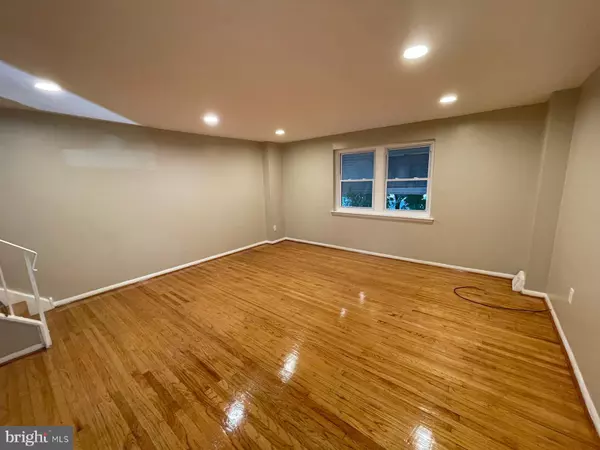$325,000
$325,000
For more information regarding the value of a property, please contact us for a free consultation.
8917 DEWEES ST Philadelphia, PA 19152
3 Beds
3 Baths
1,337 SqFt
Key Details
Sold Price $325,000
Property Type Single Family Home
Sub Type Twin/Semi-Detached
Listing Status Sold
Purchase Type For Sale
Square Footage 1,337 sqft
Price per Sqft $243
Subdivision Pennypack
MLS Listing ID PAPH2032122
Sold Date 11/29/21
Style Colonial
Bedrooms 3
Full Baths 2
Half Baths 1
HOA Y/N N
Abv Grd Liv Area 1,337
Originating Board BRIGHT
Year Built 1959
Annual Tax Amount $2,762
Tax Year 2021
Lot Size 2,250 Sqft
Acres 0.05
Lot Dimensions 25.00 x 90.00
Property Description
Welcome to this newly finished, a move-in ready "Gem", EXQUISITE Philadelphia property, near Welsh Rd. & Dewees St.. This property features 3 bedrooms, two full baths and a powder room. COMPLETELY RESTORED with beautifully updated features. Surely you have to take a look and then consider this home! Looking for a home with plenty of character in a nice neighborhood ?? The owner went out of his way to update the entire house with pretty much everything new within the property, Hard-wood floors throughout the 1st. & 2nd. floors, tiled kitchen, finished basement, tiled bathrooms, neutral colors. Laundry area in the basement. Located minutes away from I-95 and Rt.1. A MUST SEE HOUSE!! See the attached pictures and then setup a time to see it in person to believe!! A well finished beautifully renovated house. Priced to sell. Motivated seller. Bring in your offer. Invester alert!! The monthly rents were $1900+ when rented previously.
Location
State PA
County Philadelphia
Area 19152 (19152)
Zoning RSA3
Rooms
Other Rooms Living Room, Dining Room, Primary Bedroom, Bedroom 2, Kitchen, Family Room, Bedroom 1
Basement Full, Fully Finished
Main Level Bedrooms 1
Interior
Interior Features Kitchen - Eat-In
Hot Water Electric
Heating Central
Cooling Central A/C
Flooring Hardwood, Ceramic Tile, Concrete
Equipment Built-In Range, Energy Efficient Appliances, Refrigerator, Washer, Dryer - Gas
Fireplace N
Window Features Energy Efficient
Appliance Built-In Range, Energy Efficient Appliances, Refrigerator, Washer, Dryer - Gas
Heat Source Natural Gas
Laundry Lower Floor
Exterior
Utilities Available Electric Available, Natural Gas Available, Sewer Available, Water Available
Water Access N
Roof Type Flat
Accessibility None
Garage N
Building
Story 2
Foundation Concrete Perimeter
Sewer Public Sewer
Water Public
Architectural Style Colonial
Level or Stories 2
Additional Building Above Grade, Below Grade
Structure Type Dry Wall
New Construction N
Schools
Middle Schools Austin Meehan
High Schools Lincoln Abraham
School District The School District Of Philadelphia
Others
Pets Allowed N
Senior Community No
Tax ID 571260700
Ownership Fee Simple
SqFt Source Assessor
Special Listing Condition Standard
Read Less
Want to know what your home might be worth? Contact us for a FREE valuation!

Our team is ready to help you sell your home for the highest possible price ASAP

Bought with Sabu M Thomas • Realty Mark Associates





