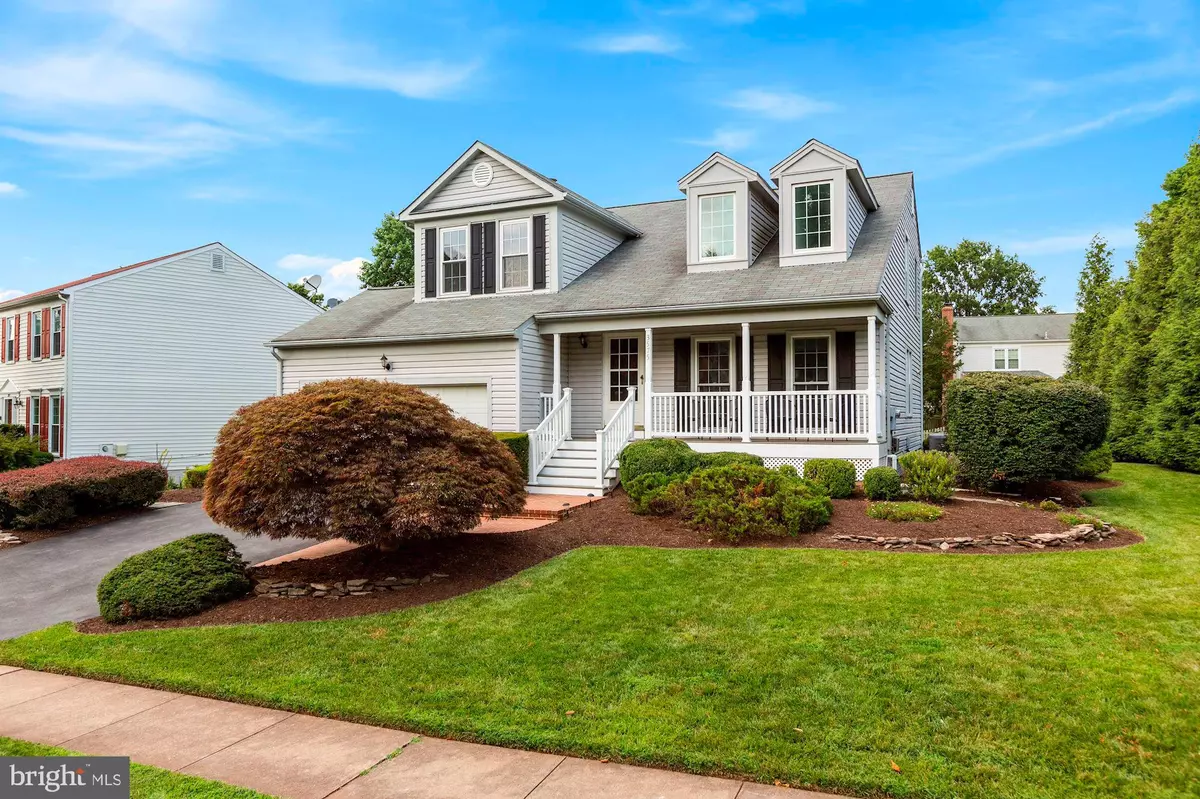$665,000
$654,990
1.5%For more information regarding the value of a property, please contact us for a free consultation.
3575 PLUM DALE DR Fairfax, VA 22033
4 Beds
3 Baths
1,899 SqFt
Key Details
Sold Price $665,000
Property Type Single Family Home
Sub Type Detached
Listing Status Sold
Purchase Type For Sale
Square Footage 1,899 sqft
Price per Sqft $350
Subdivision Franklin Glen
MLS Listing ID VAFX1140322
Sold Date 08/13/20
Style Colonial
Bedrooms 4
Full Baths 2
Half Baths 1
HOA Fees $81/qua
HOA Y/N Y
Abv Grd Liv Area 1,899
Originating Board BRIGHT
Year Built 1986
Annual Tax Amount $6,835
Tax Year 2020
Lot Size 0.274 Acres
Acres 0.27
Property Description
Open House Sun, 7/19, 1-4. Great house on fabulous lot on a quiet street in Franklin Glen. New brick front walk leads to maintenance free front porch. The HUGE, level backyard is perfect for every kind of outdoor activity. Watch from your screen porch or composite deck. Underground sprinkler system will keep everything green. Inside the living room with it's vaulted ceiling and 2nd floor windows has lots of light and is open to the dining room. The oversized (19x16) family room has plenty of space for entertaining and includes a wood burning fireplace. Upstairs has four bedrooms all with great closet space. The master bath has separate tub and shower as well as a double vanity. The lower level with open staircase has a RecRm perfect for play. This well-maintained home has a newer HVAC (2016) as well as updated siding, roof, and windows. Fresh paint and new carpet will be completely in the new few days. Put this great house on your MUST SEE list.
Location
State VA
County Fairfax
Zoning 121
Rooms
Basement Full, Partially Finished, Rough Bath Plumb, Sump Pump
Interior
Hot Water Electric
Heating Heat Pump(s)
Cooling Heat Pump(s), Central A/C
Fireplaces Number 1
Fireplace Y
Heat Source Electric
Exterior
Garage Garage Door Opener
Garage Spaces 2.0
Amenities Available Pool - Outdoor, Tennis Courts, Tot Lots/Playground, Basketball Courts, Soccer Field
Waterfront N
Water Access N
Accessibility None
Parking Type Attached Garage, Driveway
Attached Garage 2
Total Parking Spaces 2
Garage Y
Building
Lot Description Level
Story 3
Sewer Public Sewer
Water Public
Architectural Style Colonial
Level or Stories 3
Additional Building Above Grade, Below Grade
New Construction N
Schools
Elementary Schools Lees Corner
Middle Schools Franklin
High Schools Chantilly
School District Fairfax County Public Schools
Others
HOA Fee Include Pool(s),Trash,Reserve Funds,Management,Common Area Maintenance
Senior Community No
Tax ID 0351 06 0047
Ownership Fee Simple
SqFt Source Assessor
Special Listing Condition Standard
Read Less
Want to know what your home might be worth? Contact us for a FREE valuation!

Our team is ready to help you sell your home for the highest possible price ASAP

Bought with MaryEllen Ragsdale • Pearson Smith Realty, LLC






