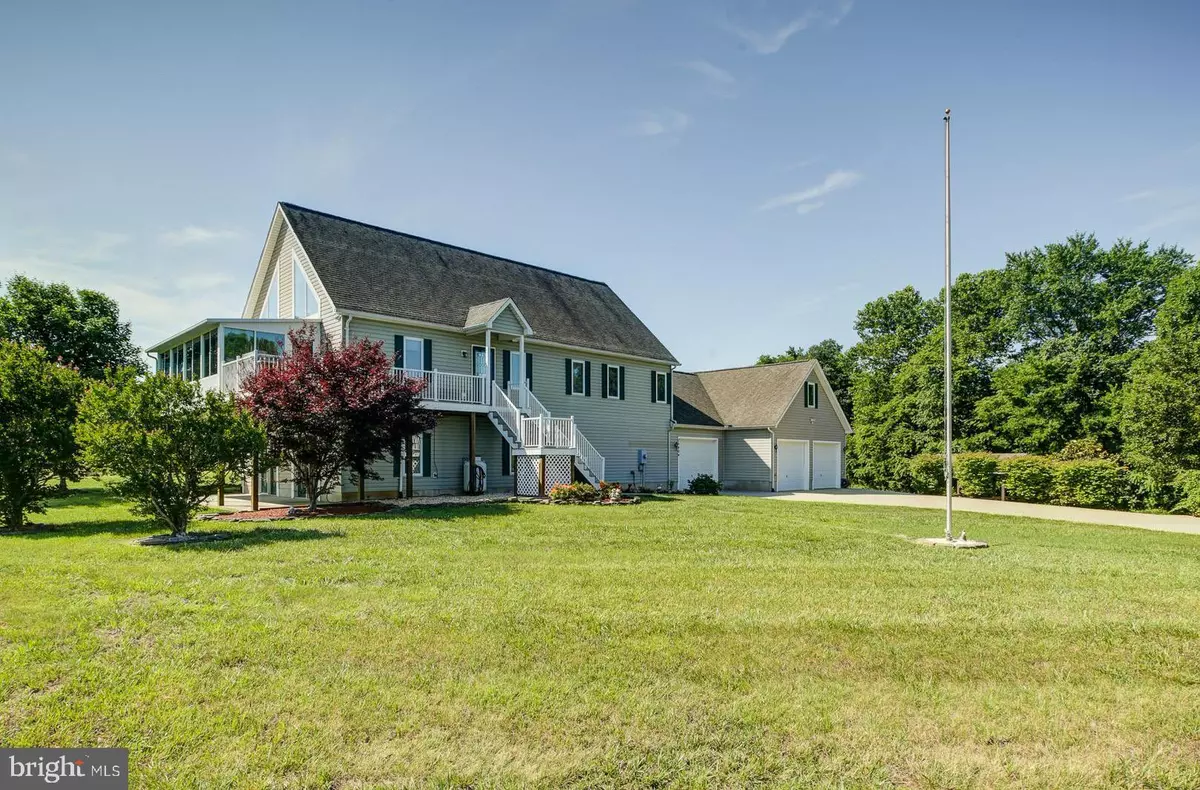$545,000
$509,000
7.1%For more information regarding the value of a property, please contact us for a free consultation.
26404 PENNFIELDS DR Orange, VA 22960
5 Beds
4 Baths
3,000 SqFt
Key Details
Sold Price $545,000
Property Type Single Family Home
Sub Type Detached
Listing Status Sold
Purchase Type For Sale
Square Footage 3,000 sqft
Price per Sqft $181
Subdivision Frazers Landing
MLS Listing ID VAOR2000076
Sold Date 08/24/21
Style Contemporary
Bedrooms 5
Full Baths 4
HOA Fees $31/ann
HOA Y/N Y
Abv Grd Liv Area 3,000
Originating Board BRIGHT
Year Built 2006
Annual Tax Amount $3,241
Tax Year 2021
Lot Size 0.805 Acres
Acres 0.8
Property Description
Incredible custom lake house close to water with water views and deeded boat slip! This exquisite water access retreat on the public side of Lake Anna, located on a corner lot, right across the street from the lake, offers 3 levels of spacious living, including 5 large bedrooms, 4 full bathrooms, and over 3,000 square feet of well-designed living space. The first floor offers 9 foot ceilings; 2 spacious bedrooms with ceiling fans and doors leading outside to a beautiful covered patio; a tiled mudroom with abundant cabinet storage; workshop room, as well as a water softener and whole house filter. The second floor includes a beautiful galley kitchen with exquisite granite counter tops, solid wood cabinetry, and high-end GE Profile stainless steel appliances. Open floor plan leads to a spacious eating area, which is connected to a family room that features soaring cathedral ceilings, gorgeous exposed beams straight from an interior design magazine, and a lovely oversized gas fireplace. The spacious master suite is also on the second floor, and includes a large walk-in closet with safe, bathroom with double vanity, soaking tub, and walk-in shower. The second floor also includes another bedroom, as well as a relaxing, temperature-controlled four seasons room, with large picture windows and sun shades. A door leads outside to a large deck with maintenance-free Wolfe decking and a dedicated propane line for your BBQ grill. Laundry and a full bath are also conveniently located on the second floor. A loft office area with built-in desk is conveniently located at the top of the stairs leading to the third floor. The third floor also offers a large bedroom / bonus room including a complete surround sound system with 6 in-wall speakers, a custom made pecan Olhausen pool table (conveys), mini-fridge (conveys), ceiling fans, large closet spaces, and a full bathroom. Convenient central vacuum ports located throughout the house. Gigantic three-car garage is attached to the first floor, which has sufficient parking for 3 vehicles, including a boat, and cabinet/storage space for days. Large unfinished storage space above the garage. Enjoy outdoor living in the large gazebo beside the house, with concrete floors, fire pit, picnic tables, and music speakers. Find your very own deeded boat slip at the nearby neighborhood common area, providing water access and a boat launch ramp.
Location
State VA
County Orange
Zoning A
Rooms
Other Rooms Primary Bedroom, Bedroom 2, Bedroom 3, Bedroom 4, Bedroom 5, Kitchen, Family Room, Sun/Florida Room, Laundry, Office, Storage Room, Primary Bathroom, Full Bath
Main Level Bedrooms 2
Interior
Interior Features Bar, Breakfast Area, Carpet, Combination Kitchen/Dining, Dining Area, Entry Level Bedroom, Kitchen - Island, Family Room Off Kitchen, Pantry, Primary Bath(s), Recessed Lighting, Upgraded Countertops, Walk-in Closet(s), Wood Floors, Attic, Ceiling Fan(s), Central Vacuum, Exposed Beams, Floor Plan - Open, Skylight(s)
Hot Water Electric
Heating Heat Pump(s)
Cooling Central A/C
Flooring Carpet, Ceramic Tile, Hardwood
Fireplaces Number 1
Equipment Built-In Microwave, Dishwasher, Dryer, Refrigerator, Stainless Steel Appliances, Stove, Washer
Window Features Double Hung,Insulated
Appliance Built-In Microwave, Dishwasher, Dryer, Refrigerator, Stainless Steel Appliances, Stove, Washer
Heat Source Electric
Laundry Dryer In Unit, Washer In Unit
Exterior
Exterior Feature Patio(s), Porch(es), Deck(s), Enclosed, Screened
Parking Features Garage - Front Entry, Garage Door Opener, Inside Access, Oversized
Garage Spaces 3.0
Amenities Available Boat Dock/Slip, Boat Ramp, Common Grounds, Lake, Picnic Area, Pier/Dock, Water/Lake Privileges
Water Access Y
Water Access Desc Boat - Powered,Canoe/Kayak,Fishing Allowed,Personal Watercraft (PWC),Public Access,Public Beach,Sail,Seaplane Permitted,Swimming Allowed,Waterski/Wakeboard
View Trees/Woods, Lake
Roof Type Shingle
Accessibility None
Porch Patio(s), Porch(es), Deck(s), Enclosed, Screened
Attached Garage 3
Total Parking Spaces 3
Garage Y
Building
Lot Description Cleared, Landscaping, Level, Open, Private
Story 3
Sewer On Site Septic
Water Well
Architectural Style Contemporary
Level or Stories 3
Additional Building Above Grade
Structure Type Dry Wall,Cathedral Ceilings,9'+ Ceilings,High,Vaulted Ceilings
New Construction N
Schools
Elementary Schools Lightfoot
Middle Schools Locust Grove
High Schools Orange County
School District Orange County Public Schools
Others
HOA Fee Include Common Area Maintenance,Pier/Dock Maintenance
Senior Community No
Tax ID 07500010200460
Ownership Fee Simple
SqFt Source Assessor
Special Listing Condition Standard
Read Less
Want to know what your home might be worth? Contact us for a FREE valuation!

Our team is ready to help you sell your home for the highest possible price ASAP

Bought with Micah Susanne Dianda • INK Homes and Lifestyle, LLC.





