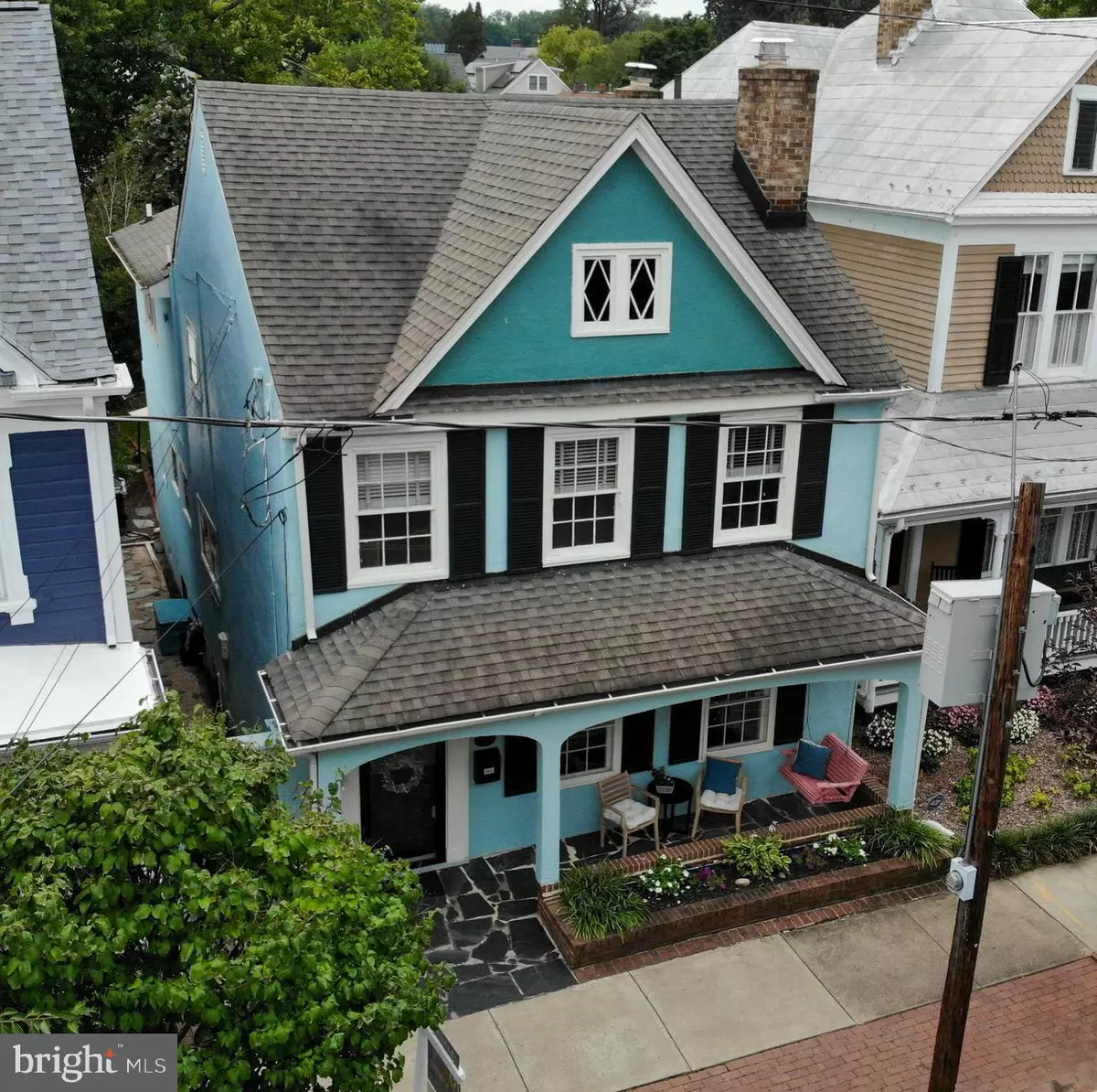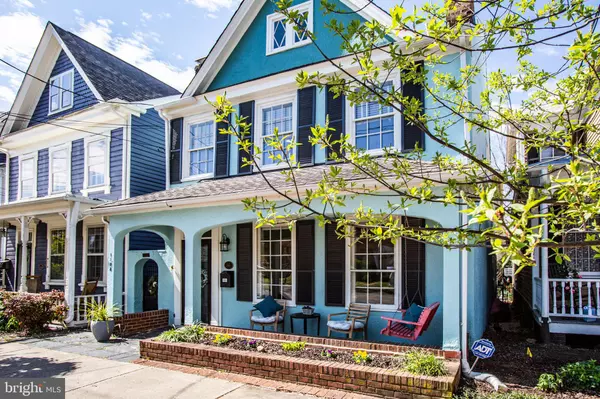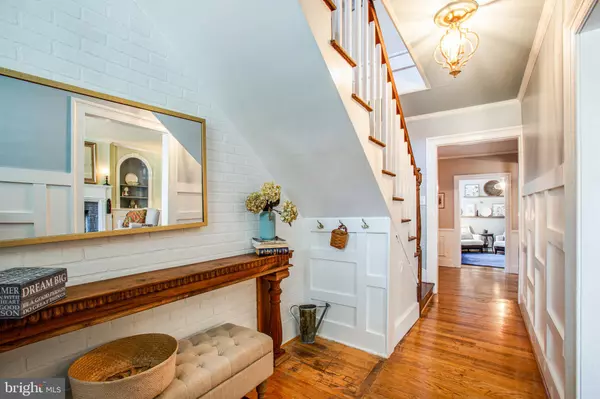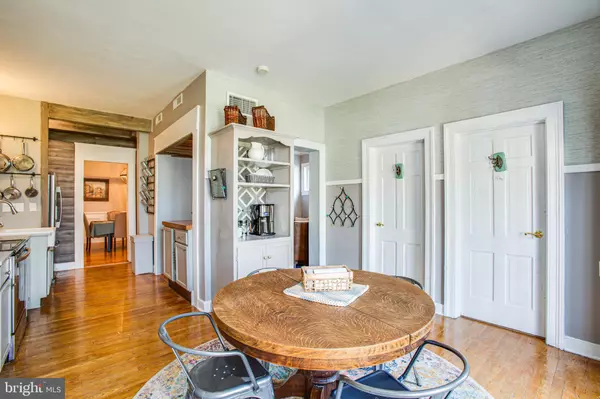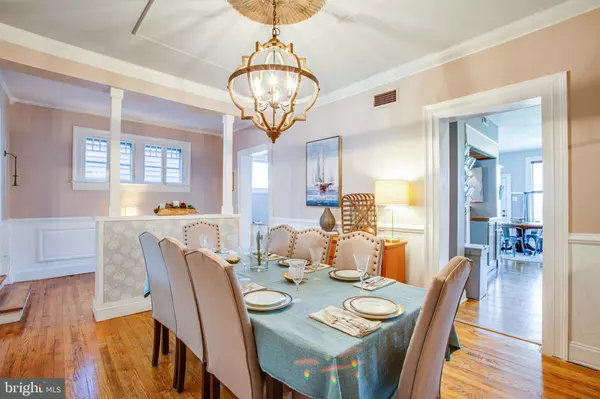$610,000
$634,900
3.9%For more information regarding the value of a property, please contact us for a free consultation.
1104 PRINCE EDWARD ST Fredericksburg, VA 22401
4 Beds
3 Baths
2,491 SqFt
Key Details
Sold Price $610,000
Property Type Single Family Home
Sub Type Detached
Listing Status Sold
Purchase Type For Sale
Square Footage 2,491 sqft
Price per Sqft $244
Subdivision Downtown Fredericksburg
MLS Listing ID VAFB116804
Sold Date 12/29/20
Style Federal,Other
Bedrooms 4
Full Baths 3
HOA Y/N N
Abv Grd Liv Area 2,491
Originating Board BRIGHT
Year Built 1855
Annual Tax Amount $4,064
Tax Year 2019
Lot Size 3,990 Sqft
Acres 0.09
Property Description
Please see the many photos, 3D virtual tour and floor plans of this remarkable home in Historic Downtown Fredericksburg. Built in 1855 for master shoemaker William Jeffries, it started out as a 2 story, 3 bay, side hallway plan w/a flank gable roof. Changes made to the home in the early 1900's included a large pedimented gable, bungalow style front porch & the stucco application to the weatherboards. A one story addition was added in the back sometime between 1912 and 1919. A final addition in 1995 added the second story Master bedroom suite. Current owners did a complete kitchen renovation in 2016, have renovated all 3 full bathrooms, added newer dual zone heat pumps and have done many additional renovations and improvements throughout. The living room could become a main level bedroom if needed. The first floor already has a full bathroom. The upstairs configuration (see the floor plan) has the 4th bedroom/office /nursery as a lead in to the master bedroom. The master bedroom suite is complete with 2 walk in closets, a dressing area, a large bathroom with space to add a tub (plumbing already under the floor). The fully fenced, deep back yard is a great entertaining area, complete with a slate patio just off the kitchen and a basketball hoop in the back of the lot. The eastern facing front porch is perfect for morning coffee and the sun coming up. The basement is accessible from an outside, rear entrance. The house is 1 1/2 blocks to the farmers market at Hurkamp Park and within 5 blocks of all the local shopping, restaurants, banks and amenities that city living has to offer. A short .6 mile walk gets you to the VRE station on Lafayette Blvd! Parking on this block is Permit parking for residents only.
Location
State VA
County Fredericksburg City
Zoning R4
Rooms
Other Rooms Living Room, Dining Room, Primary Bedroom, Sitting Room, Bedroom 2, Bedroom 3, Kitchen, Family Room, Foyer, Storage Room, Bonus Room, Primary Bathroom
Basement Unfinished, Rear Entrance, Outside Entrance
Interior
Interior Features Built-Ins, Breakfast Area, Cedar Closet(s), Ceiling Fan(s), Chair Railings, Crown Moldings, Family Room Off Kitchen, Formal/Separate Dining Room, Kitchen - Gourmet, Kitchen - Table Space, Primary Bath(s), Pantry, Upgraded Countertops, Walk-in Closet(s), Window Treatments, Wood Floors
Hot Water Electric
Heating Forced Air, Heat Pump(s)
Cooling Central A/C, Heat Pump(s)
Flooring Hardwood, Ceramic Tile
Fireplaces Number 1
Fireplaces Type Wood, Mantel(s)
Equipment Dishwasher, Disposal, Dryer, Exhaust Fan, Icemaker, Oven/Range - Electric, Refrigerator, Washer
Fireplace Y
Appliance Dishwasher, Disposal, Dryer, Exhaust Fan, Icemaker, Oven/Range - Electric, Refrigerator, Washer
Heat Source Electric
Laundry Upper Floor
Exterior
Fence Rear
Water Access N
Accessibility None
Garage N
Building
Lot Description Rear Yard
Story 2
Sewer Public Sewer
Water Public
Architectural Style Federal, Other
Level or Stories 2
Additional Building Above Grade, Below Grade
New Construction N
Schools
Elementary Schools Hugh Mercer
Middle Schools Walker Grant
High Schools James Monroe
School District Fredericksburg City Public Schools
Others
Senior Community No
Tax ID 7789-05-2350
Ownership Fee Simple
SqFt Source Assessor
Special Listing Condition Standard
Read Less
Want to know what your home might be worth? Contact us for a FREE valuation!

Our team is ready to help you sell your home for the highest possible price ASAP

Bought with Robert Washington IV • Belcher Real Estate, LLC.

