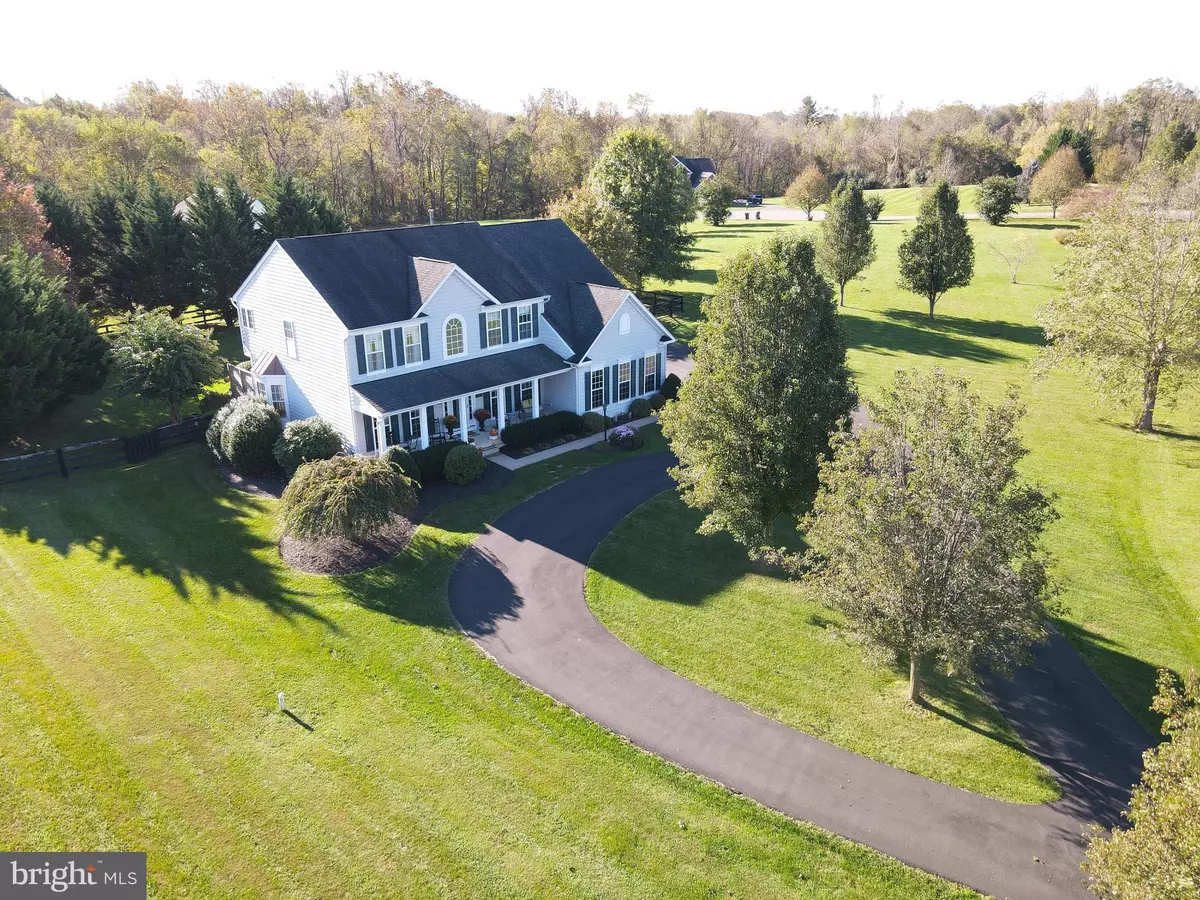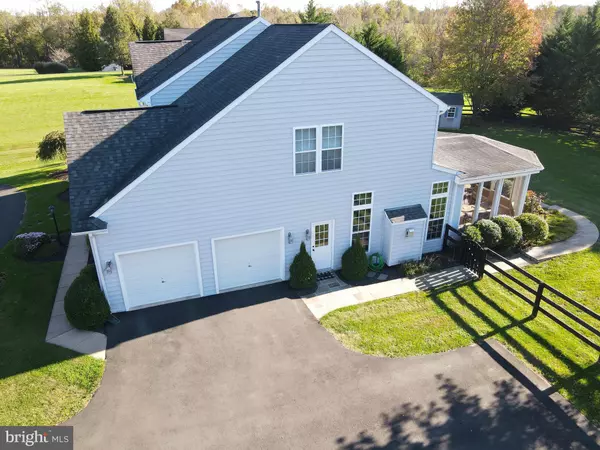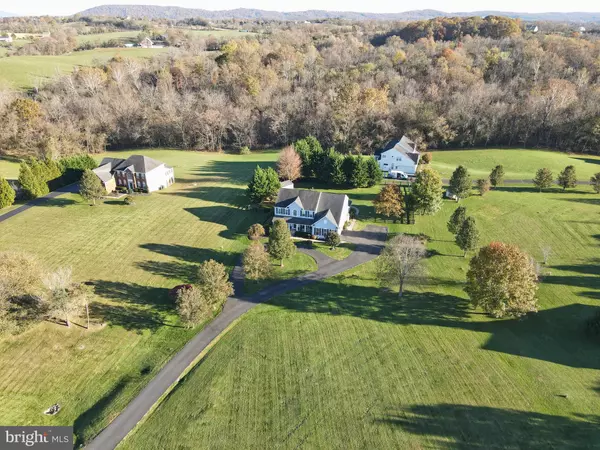$770,000
$725,000
6.2%For more information regarding the value of a property, please contact us for a free consultation.
39871 HONEYSUCKLE CT Lovettsville, VA 20180
5 Beds
5 Baths
4,700 SqFt
Key Details
Sold Price $770,000
Property Type Single Family Home
Sub Type Detached
Listing Status Sold
Purchase Type For Sale
Square Footage 4,700 sqft
Price per Sqft $163
Subdivision Deerfield
MLS Listing ID VALO2010706
Sold Date 12/14/21
Style Colonial
Bedrooms 5
Full Baths 3
Half Baths 2
HOA Fees $50/mo
HOA Y/N Y
Abv Grd Liv Area 3,200
Originating Board BRIGHT
Year Built 2002
Annual Tax Amount $5,086
Tax Year 2021
Lot Size 1.380 Acres
Acres 1.38
Property Description
Beautiful 3 level Colonial resting on 1.38 acre with mature landscaping, paved circular driveway and side load 2 car garage. The Main level features a stunning 2 story entryway with iron railing stairway, Formal Living and Dining Rooms, Gourmet Kitchen with stainless appliances, built-in microwave, gas range, granite counter tops, island, and breakfast bar, spacious light filled sunroom, Family Room with gas fireplace, and private home office. Upper level has 5 Bedrooms including a Primary Owner's Suite with walk in closet and attached luxury bath, Princess Suite with attached private bath, and 3 additional Junior Bedrooms all sharing a full size bath. Finished Lower Level has a large Recreation Space, half bath, and separate room. Fully fenced rear yard with gorgeous custom patio and sidewalks and spacious screened in porch and storage shed. Amazing location close to Rt 7 and wine country! This stunning property is a MUST SEE!
Location
State VA
County Loudoun
Zoning 03
Rooms
Other Rooms Living Room, Dining Room, Primary Bedroom, Bedroom 2, Bedroom 3, Bedroom 4, Bedroom 5, Kitchen, Family Room, Foyer, Sun/Florida Room, Other, Office, Recreation Room, Bathroom 2, Bathroom 3, Primary Bathroom, Half Bath
Basement Full
Interior
Interior Features Attic, Breakfast Area, Carpet, Chair Railings, Crown Moldings, Family Room Off Kitchen, Floor Plan - Open, Floor Plan - Traditional, Formal/Separate Dining Room, Kitchen - Eat-In, Kitchen - Gourmet, Kitchen - Island, Pantry, Primary Bath(s), Recessed Lighting, Soaking Tub, Stall Shower, Tub Shower, Upgraded Countertops, Walk-in Closet(s), Wood Floors
Hot Water Bottled Gas
Heating Forced Air, Zoned
Cooling Central A/C, Ceiling Fan(s), Zoned, Heat Pump(s)
Flooring Carpet, Ceramic Tile, Hardwood
Fireplaces Number 1
Fireplaces Type Gas/Propane, Mantel(s)
Equipment Built-In Microwave, Dishwasher, Disposal, Dryer, Exhaust Fan, Icemaker, Oven/Range - Gas, Refrigerator, Stainless Steel Appliances, Washer, Humidifier, Water Conditioner - Owned
Fireplace Y
Appliance Built-In Microwave, Dishwasher, Disposal, Dryer, Exhaust Fan, Icemaker, Oven/Range - Gas, Refrigerator, Stainless Steel Appliances, Washer, Humidifier, Water Conditioner - Owned
Heat Source Propane - Leased
Laundry Has Laundry
Exterior
Exterior Feature Patio(s), Porch(es), Screened
Parking Features Garage Door Opener, Inside Access, Garage - Side Entry
Garage Spaces 2.0
Fence Rear
Water Access N
Roof Type Shingle
Accessibility None
Porch Patio(s), Porch(es), Screened
Attached Garage 2
Total Parking Spaces 2
Garage Y
Building
Lot Description Backs to Trees, Cleared, Landscaping
Story 3
Foundation Permanent
Sewer Septic Exists
Water Well
Architectural Style Colonial
Level or Stories 3
Additional Building Above Grade, Below Grade
Structure Type 2 Story Ceilings,9'+ Ceilings,Vaulted Ceilings
New Construction N
Schools
Elementary Schools Lovettsville
Middle Schools Harmony
High Schools Woodgrove
School District Loudoun County Public Schools
Others
Senior Community No
Tax ID 333402589000
Ownership Fee Simple
SqFt Source Assessor
Special Listing Condition Standard
Read Less
Want to know what your home might be worth? Contact us for a FREE valuation!

Our team is ready to help you sell your home for the highest possible price ASAP

Bought with Gina M. Chatham • Century 21 Redwood Realty





