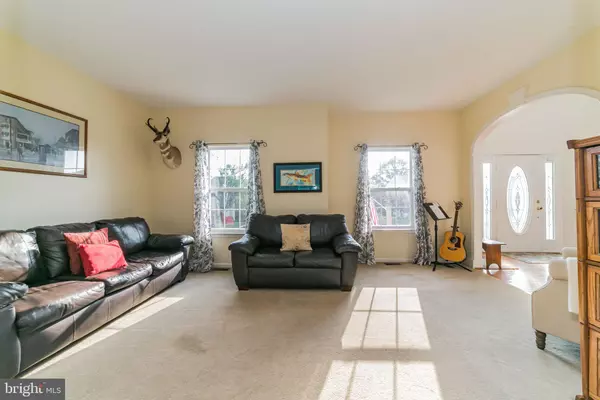$290,000
$299,900
3.3%For more information regarding the value of a property, please contact us for a free consultation.
1509 PATRICIA Pottstown, PA 19464
4 Beds
3 Baths
2,690 SqFt
Key Details
Sold Price $290,000
Property Type Single Family Home
Sub Type Detached
Listing Status Sold
Purchase Type For Sale
Square Footage 2,690 sqft
Price per Sqft $107
Subdivision Maugers Mill Ests
MLS Listing ID PAMC655402
Sold Date 08/27/20
Style Colonial
Bedrooms 4
Full Baths 2
Half Baths 1
HOA Y/N N
Abv Grd Liv Area 2,690
Originating Board BRIGHT
Year Built 1998
Annual Tax Amount $6,902
Tax Year 2019
Lot Size 0.267 Acres
Acres 0.27
Lot Dimensions 102.00 x 0.00
Property Description
Fantastic Move-In Ready Home w/Brand-New Natural Gas HVAC & Renovated Kitchen In A Lovely Neighborhood! Welcome to 1509 Patricia Lane in convenient Upper Pottsgrove Township and Pottsgrove School District. This 4 bedroom, 2.5 bathroom home with 9-foot ceilings on the first floor has been maintained and updated with fresh paint in most rooms so you can simply unpack. Pull up to the stunning exterior and inside, find hardwood floors in the 2-story foyer and an open staircase for a grand entry. The formal dining room is well-sized and the formal living room could be used as an office, playroom and more with French doors that open to the family room. This generous space with a gas fireplace and several windows for loads of natural light is so comfortable for every day living and entertaining as it opens to the kitchen- and what a kitchen it is! Renovated with white cabinets, granite countertops and stainless steel appliances, the flow is just excellent. It even has a workstation and center island. A sunroom bump out (rare in these homes) provides additional square footage and a light and bright area for dining, or set up as a sitting space. It also provides access to the 2-tiered deck which has been recently stained and overlooks your yard. Back inside off the kitchen, the attached laundry/mudroom is full-sized with a door to the rear of the home as well as a door to the attached 2-car garage with insulated garage doors. Upstairs you will find the master bedroom behind double doors with a vaulted ceiling. An attached luxurious owner s bathroom suite with large soaking tub and double vanity plus separate shower features ceramic tile in neutral gray tones and a large walk-in closet with shelving system. You ll find 3 additional bedrooms- all very well sized- and a hall bathroom with shower/tub combination as well on this level. Continue downstairs to the unfinished lower level and find a world of possibilities! This super dry space has high ceilings and can easily be finished- just add an egress- or simply use it for ample storage. There is also a plumbing rough-in to make adding a bathroom a breeze. This house is equipped with a water conditioning system, brand new HVAC (March 2020) and so many other features with an excellent location just minutes to multiple shopping centers, Wawas and tons of parks and trails. Don t wait- call for your showing today!
Location
State PA
County Montgomery
Area Upper Pottsgrove Twp (10660)
Zoning R2
Rooms
Basement Full
Interior
Hot Water Other
Heating Forced Air
Cooling Central A/C
Fireplaces Number 1
Fireplace Y
Heat Source Natural Gas
Exterior
Parking Features Garage - Side Entry, Inside Access
Garage Spaces 2.0
Water Access N
Accessibility None
Attached Garage 2
Total Parking Spaces 2
Garage Y
Building
Story 2
Sewer Public Sewer
Water Public
Architectural Style Colonial
Level or Stories 2
Additional Building Above Grade, Below Grade
New Construction N
Schools
School District Pottsgrove
Others
Senior Community No
Tax ID 60-00-02489-133
Ownership Fee Simple
SqFt Source Assessor
Special Listing Condition Standard
Read Less
Want to know what your home might be worth? Contact us for a FREE valuation!

Our team is ready to help you sell your home for the highest possible price ASAP

Bought with Brian A Gilbert • Richard A Zuber Realty-Pottstown





