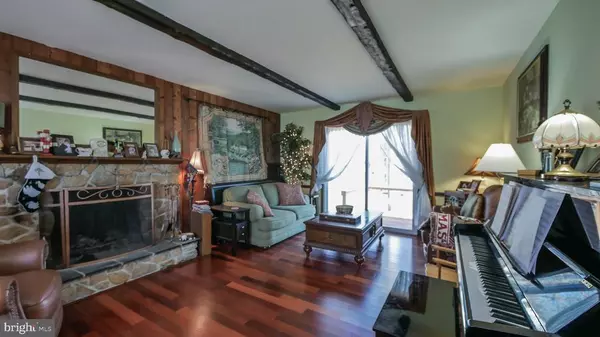$277,500
$289,900
4.3%For more information regarding the value of a property, please contact us for a free consultation.
203 E STURBRIDGE CT Galloway, NJ 08205
4 Beds
4 Baths
2,978 SqFt
Key Details
Sold Price $277,500
Property Type Single Family Home
Sub Type Detached
Listing Status Sold
Purchase Type For Sale
Square Footage 2,978 sqft
Price per Sqft $93
Subdivision None Available
MLS Listing ID NJAC112980
Sold Date 12/02/20
Style Colonial
Bedrooms 4
Full Baths 3
Half Baths 1
HOA Y/N N
Abv Grd Liv Area 2,978
Originating Board BRIGHT
Year Built 1981
Annual Tax Amount $7,389
Tax Year 2020
Lot Size 0.689 Acres
Acres 0.69
Lot Dimensions 100.00 x 300.00
Property Description
Charming family home in a country setting on a private cul-de-sac. Situated on a peaceful, wooded lot with mature trees, this gem features polished hardwood floors, exposed ceiling beams, gas and wood burning fireplaces, large family room, formal dining room, tiled eat-in kitchen with upgraded cabinetry and granite countertops. Beautiful, spacious master suite w/ 3 closets & full bath. New 30-year roof, rear deck, fenced yard, gas heat, central air, 100' x 300' lot. PLUS 1,000 sf bonus unit! Perfect for home office, craft room, home gym or in-law apartment. Private unit has living space, bedroom, bathroom, kitchenette and separate entrance. Great location with easy access to Atlanticare Hospital, Stockton University, schools, Galloway Swim Club, shopping, Route 30, AC Expressway, Garden State Parkway and less than an hour commute to Philly. Just minutes from Atlantic City and the beach. A rare find – take a tour today!
Location
State NJ
County Atlantic
Area Galloway Twp (20111)
Zoning RC
Rooms
Other Rooms Living Room, Kitchen, In-Law/auPair/Suite, Laundry, Recreation Room, Half Bath
Main Level Bedrooms 1
Interior
Interior Features Combination Dining/Living, Carpet, Kitchen - Eat-In, Primary Bath(s), Wood Floors, Upgraded Countertops
Hot Water Natural Gas
Heating Forced Air
Cooling Central A/C
Flooring Carpet, Ceramic Tile, Hardwood
Fireplaces Number 2
Fireplaces Type Wood, Gas/Propane
Equipment Built-In Microwave, Water Heater, Washer, Refrigerator, Range Hood, Oven/Range - Gas, Dryer, Dishwasher
Fireplace Y
Appliance Built-In Microwave, Water Heater, Washer, Refrigerator, Range Hood, Oven/Range - Gas, Dryer, Dishwasher
Heat Source Natural Gas
Laundry Main Floor
Exterior
Exterior Feature Deck(s)
Fence Wood, Wire
Water Access N
Roof Type Composite
Street Surface Paved
Accessibility 2+ Access Exits
Porch Deck(s)
Garage N
Building
Lot Description Front Yard, Partly Wooded, Cul-de-sac
Story 2
Foundation Crawl Space
Sewer Public Sewer
Water Public
Architectural Style Colonial
Level or Stories 2
Additional Building Above Grade, Below Grade
New Construction N
Schools
School District Galloway Township Public Schools
Others
Senior Community No
Tax ID 11-00980-00023 -17
Ownership Fee Simple
SqFt Source Assessor
Special Listing Condition Standard
Read Less
Want to know what your home might be worth? Contact us for a FREE valuation!

Our team is ready to help you sell your home for the highest possible price ASAP

Bought with Christine Adele Bruno • Balsley-Losco Realtors






