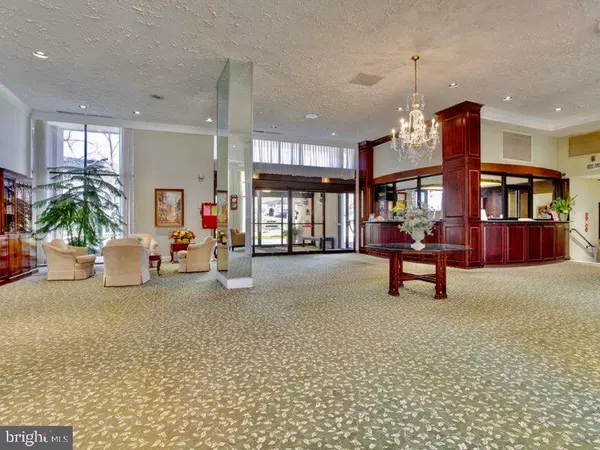$125,000
$135,000
7.4%For more information regarding the value of a property, please contact us for a free consultation.
6100 WESTCHESTER PARK DR #T1 College Park, MD 20740
1 Bed
1 Bath
928 SqFt
Key Details
Sold Price $125,000
Property Type Condo
Sub Type Condo/Co-op
Listing Status Sold
Purchase Type For Sale
Square Footage 928 sqft
Price per Sqft $134
Subdivision Westchester Park
MLS Listing ID MDPG573370
Sold Date 07/17/20
Style Unit/Flat
Bedrooms 1
Full Baths 1
Condo Fees $441/mo
HOA Y/N N
Abv Grd Liv Area 928
Originating Board BRIGHT
Year Built 1970
Annual Tax Amount $1,627
Tax Year 2020
Property Description
Spacious and bright terrace level unit in the amenity rich Westchester Park! Condo fee includes all utilities and amenities! Amenities include fitness center, outdoor pool, library, convenience store, beauty salon, concierge, party room and more! Plenty of natural light in this unit with floor to ceiling windows in the main living space as well as in the bedroom. Come home and relax on your private patio! Master bathroom features two closets(one walk-in closet). Kitchen features pantry and upgraded appliances. Plenty of space and this unit has been kept in immaculate condition. Move in ready!Convenience is key with bus stop in front of the neighborhood, close to shopping, close to metro, close to UMD, BW Parkway and beltway. Financing must be conventional & owner-occupied.
Location
State MD
County Prince Georges
Rooms
Other Rooms Living Room, Dining Room, Kitchen
Main Level Bedrooms 1
Interior
Interior Features Carpet, Combination Dining/Living, Dining Area, Elevator, Floor Plan - Open, Kitchen - Table Space, Primary Bath(s), Walk-in Closet(s)
Heating Forced Air
Cooling Central A/C
Flooring Carpet, Ceramic Tile
Equipment Built-In Microwave, Dishwasher, Disposal, Exhaust Fan, Icemaker, Oven/Range - Electric, Refrigerator, Stainless Steel Appliances
Window Features Screens
Appliance Built-In Microwave, Dishwasher, Disposal, Exhaust Fan, Icemaker, Oven/Range - Electric, Refrigerator, Stainless Steel Appliances
Heat Source Natural Gas
Laundry Common
Exterior
Exterior Feature Patio(s)
Amenities Available Beauty Salon, Club House, Common Grounds, Concierge, Convenience Store, Elevator, Exercise Room, Fitness Center, Laundry Facilities, Library, Party Room, Pool - Outdoor, Security, Tennis Courts
Waterfront N
Water Access N
Accessibility 2+ Access Exits, Elevator, Level Entry - Main, Ramp - Main Level
Porch Patio(s)
Parking Type Parking Lot
Garage N
Building
Story 1
Unit Features Hi-Rise 9+ Floors
Sewer Public Sewer
Water Public
Architectural Style Unit/Flat
Level or Stories 1
Additional Building Above Grade, Below Grade
New Construction N
Schools
School District Prince George'S County Public Schools
Others
Pets Allowed Y
HOA Fee Include Air Conditioning,All Ground Fee,Common Area Maintenance,Electricity,Ext Bldg Maint,Heat,Laundry,Lawn Maintenance,Management,Pool(s),Recreation Facility,Snow Removal,Trash,Water,Gas
Senior Community No
Tax ID 17212389559
Ownership Condominium
Security Features 24 hour security,Desk in Lobby,Exterior Cameras,Main Entrance Lock,Monitored,Resident Manager
Acceptable Financing Conventional, Cash
Listing Terms Conventional, Cash
Financing Conventional,Cash
Special Listing Condition Standard
Pets Description Dogs OK, Cats OK
Read Less
Want to know what your home might be worth? Contact us for a FREE valuation!

Our team is ready to help you sell your home for the highest possible price ASAP

Bought with Alida A Mendez • Fairfax Realty Premier






