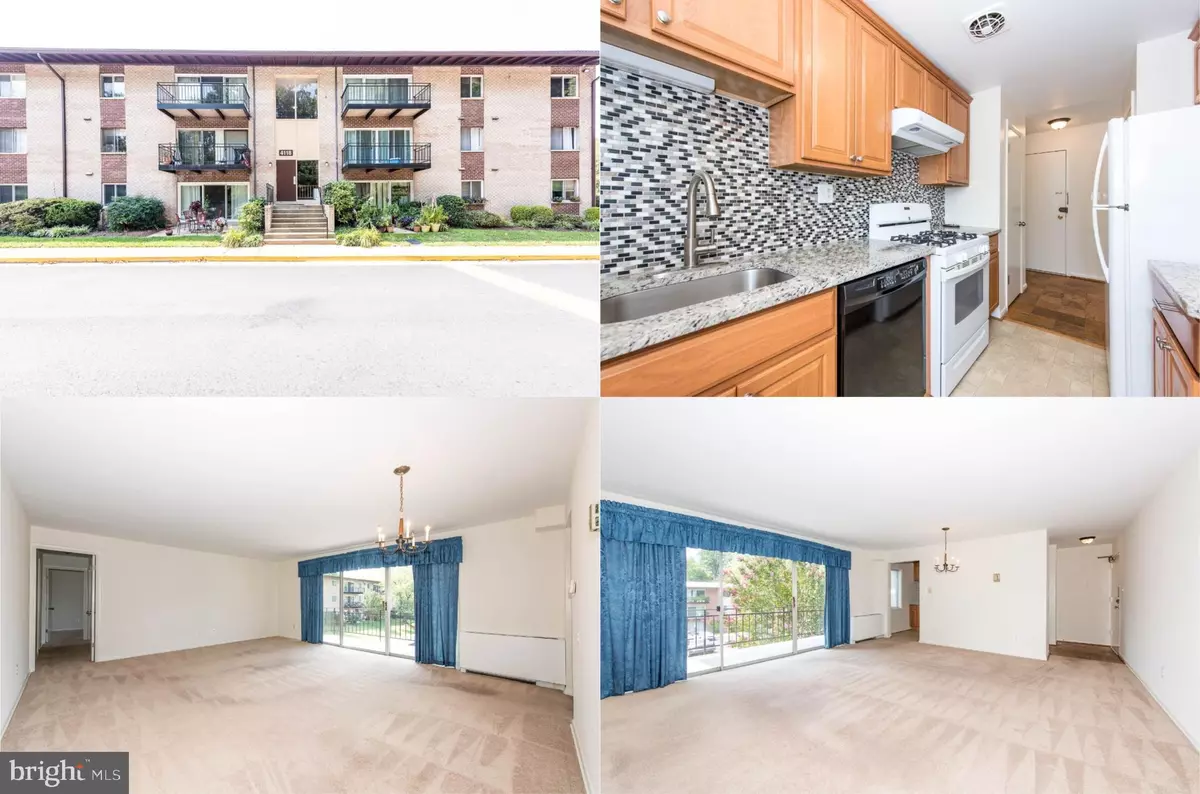$211,900
$220,000
3.7%For more information regarding the value of a property, please contact us for a free consultation.
4118 MANGALORE DR #202 Annandale, VA 22003
2 Beds
1 Bath
941 SqFt
Key Details
Sold Price $211,900
Property Type Condo
Sub Type Condo/Co-op
Listing Status Sold
Purchase Type For Sale
Square Footage 941 sqft
Price per Sqft $225
Subdivision Annandale Gardens
MLS Listing ID VAFX2012918
Sold Date 10/18/21
Style Contemporary
Bedrooms 2
Full Baths 1
Condo Fees $550/mo
HOA Y/N N
Abv Grd Liv Area 941
Originating Board BRIGHT
Year Built 1965
Annual Tax Amount $2,351
Tax Year 2021
Property Description
Located in the Annandale Gardens condominium community this lovely 2 bedroom, 1 bath garden-style condo offers plenty of living space, 2 assigned parking spaces, an excellent location, and all utilities included in the condo fee! An open floor plan, spacious room sizes, and an oversized private balcony are just some of the features that make this home so special, while an upgraded kitchen with granite, fresh neutral paint, new bath vanity, outlets, plugs, and more create instant move-in appeal! ****** Parquet wood flooring welcomes you home and transitions to plush carpet as you step into the spacious living room where a large sliding glass door opens to a private covered balcony, perfect for a table and chairseffortlessly blending indoor and outdoor entertaining or simple relaxation. Back inside, the dining area offers plenty of space for all occasions and introduces the dual-entry kitchen that features gleaming granite countertops, an abundance of 42 cabinetry, decorative backsplash, and quality appliances including a gas range and range hood. Down the hall, the light-filled master bedroom is accented with a picture window and walk-in closet, while another bright and cheerful bedroom both share convenient access to the hall bath with new vanity and tub/shower. A common area laundry area, and 2 parking permits included add convenience and complete this wonderful home. ****** And all of this is located in a quaint community with fabulous amenities including an outdoor pool, common grounds, nature paths, and playgrounds. Commuters will appreciate its close proximity to Little River Turnpike, Gallows Road, Arlington Boulevard, I-395 and 495, Express Lanes, I-66, and Metro. Take advantage of the outdoor activities at nearby Mason District Park or enjoy a variety of nearby shopping and dining choices in every direction. For classic construction with enduring quality in a fabulous location, youve found it!
Location
State VA
County Fairfax
Zoning 220
Rooms
Other Rooms Living Room, Dining Room, Primary Bedroom, Bedroom 2, Kitchen, Foyer, Full Bath
Main Level Bedrooms 2
Interior
Interior Features Carpet, Combination Dining/Living, Dining Area, Entry Level Bedroom, Family Room Off Kitchen, Floor Plan - Open, Tub Shower, Upgraded Countertops, Walk-in Closet(s), Window Treatments, Wood Floors
Hot Water Natural Gas
Heating Forced Air
Cooling Central A/C
Flooring Carpet, Vinyl
Equipment Dishwasher, Disposal, Exhaust Fan, Oven/Range - Gas, Range Hood, Refrigerator
Appliance Dishwasher, Disposal, Exhaust Fan, Oven/Range - Gas, Range Hood, Refrigerator
Heat Source Natural Gas
Laundry Shared, Common, Basement
Exterior
Exterior Feature Balcony
Garage Spaces 2.0
Amenities Available Common Grounds, Jog/Walk Path, Laundry Facilities, Pool - Outdoor, Tot Lots/Playground
Waterfront N
Water Access N
View Garden/Lawn, Trees/Woods
Accessibility None
Porch Balcony
Parking Type Parking Lot
Total Parking Spaces 2
Garage N
Building
Story 1
Unit Features Garden 1 - 4 Floors
Sewer Public Sewer
Water Public
Architectural Style Contemporary
Level or Stories 1
Additional Building Above Grade, Below Grade
New Construction N
Schools
Elementary Schools Woodburn
Middle Schools Poe
High Schools Annandale
School District Fairfax County Public Schools
Others
Pets Allowed Y
HOA Fee Include Air Conditioning,Common Area Maintenance,Electricity,Ext Bldg Maint,Gas,Heat,Insurance,Management,Pool(s),Reserve Funds,Road Maintenance,Sewer,Snow Removal,Trash,Water
Senior Community No
Tax ID 0603 38010202
Ownership Condominium
Special Listing Condition Standard
Pets Description Cats OK, Dogs OK
Read Less
Want to know what your home might be worth? Contact us for a FREE valuation!

Our team is ready to help you sell your home for the highest possible price ASAP

Bought with Toan H Pham • South East Realty, Inc.






