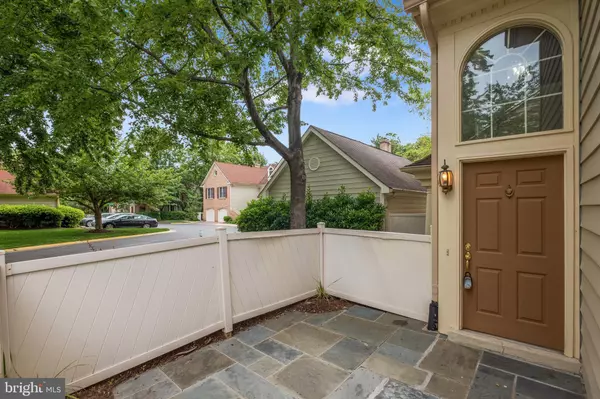$650,000
$635,000
2.4%For more information regarding the value of a property, please contact us for a free consultation.
10809 LUXBERRY DR #16 North Bethesda, MD 20852
2 Beds
2 Baths
1,917 SqFt
Key Details
Sold Price $650,000
Property Type Condo
Sub Type Condo/Co-op
Listing Status Sold
Purchase Type For Sale
Square Footage 1,917 sqft
Price per Sqft $339
Subdivision Luxberry Courts
MLS Listing ID MDMC761726
Sold Date 07/07/21
Style Unit/Flat
Bedrooms 2
Full Baths 2
Condo Fees $362/mo
HOA Fees $33/mo
HOA Y/N Y
Abv Grd Liv Area 1,917
Originating Board BRIGHT
Year Built 1988
Annual Tax Amount $6,486
Tax Year 2021
Property Description
Dont miss this bright and spacious 2-level townhouse style condo with an ATTACHED GARAGE in sought-after Luxberry Courts. This unit offers 1,917 square feet of open living space with 2 bedrooms, 2 full bathrooms, and an office showcasing treetop views. Boasting NEW APPLIANCES, hardwood floors, cathedral ceilings, numerous ceiling fans, and a private balcony, this is the perfect place to call home! The open concept living space provides a living room and dining area with a wood burning fireplace, built in bookcases, oversized windows, and a bonus office framed by sliding glass doors exiting to the balcony. Enjoy the updated eat-in kitchen offering NEW stainless steel appliances, Corian countertops, a center island, white cabinetry, and a breakfast area. The generous owners suite provides walk-out access to the balcony, his & her closets, cathedral ceilings, and an en-suite bathroom with an oversized vanity and a soaking tub. In addition, the main level offers a second bedroom, second full bathroom, and a convenient laundry room with storage space. The entry level foyer provides access to the attached garage. Community amenities include outdoor pool, tennis courts, and a tot-lot. Adjacent to Bethesda Trolley Trail and Timberlawn Park with soccer, basketball, tot-lots, and walking paths. Amazing Location - Walk to Whole Foods, Grosvenor Market, and Grosvenor Metro. Minutes to I-495, I-270, Pike & Rose, Downtown Bethesda, NIH, and Walter Reed!
Location
State MD
County Montgomery
Zoning PD9
Rooms
Main Level Bedrooms 2
Interior
Interior Features Ceiling Fan(s), Combination Kitchen/Dining, Kitchen - Island, Primary Bath(s), Recessed Lighting, Soaking Tub, Store/Office, Tub Shower, Wood Floors, Breakfast Area, Built-Ins, Dining Area, Floor Plan - Open, Kitchen - Table Space, Kitchen - Gourmet, Carpet
Hot Water Electric
Heating Forced Air
Cooling Central A/C
Fireplaces Number 1
Fireplaces Type Wood
Equipment Built-In Microwave, Dishwasher, Disposal, Oven/Range - Electric, Refrigerator, Stainless Steel Appliances, Washer, Dryer, Icemaker
Fireplace Y
Appliance Built-In Microwave, Dishwasher, Disposal, Oven/Range - Electric, Refrigerator, Stainless Steel Appliances, Washer, Dryer, Icemaker
Heat Source Electric
Laundry Dryer In Unit, Washer In Unit
Exterior
Garage Garage Door Opener
Garage Spaces 1.0
Amenities Available Pool - Outdoor, Tennis Courts
Waterfront N
Water Access N
Accessibility None
Parking Type Attached Garage, Parking Lot
Attached Garage 1
Total Parking Spaces 1
Garage Y
Building
Story 2
Sewer Public Sewer
Water Public
Architectural Style Unit/Flat
Level or Stories 2
Additional Building Above Grade, Below Grade
Structure Type Cathedral Ceilings
New Construction N
Schools
Elementary Schools Kensington Parkwood
Middle Schools North Bethesda
High Schools Walter Johnson
School District Montgomery County Public Schools
Others
HOA Fee Include Trash,Common Area Maintenance,Snow Removal,Pool(s)
Senior Community No
Tax ID 160402766858
Ownership Condominium
Security Features Security System
Special Listing Condition Standard
Read Less
Want to know what your home might be worth? Contact us for a FREE valuation!

Our team is ready to help you sell your home for the highest possible price ASAP

Bought with MARK P COWAN • Compass






