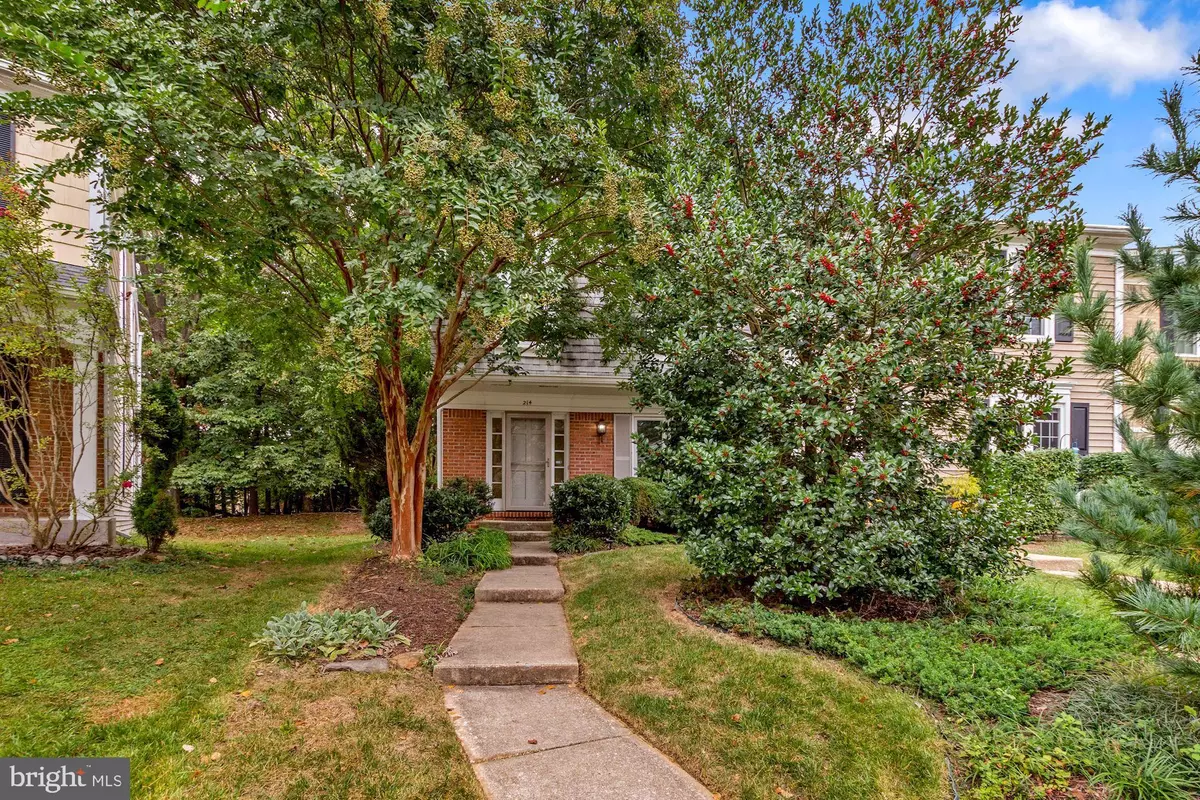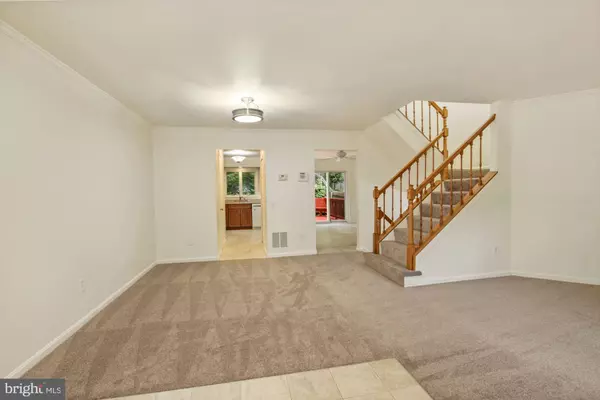$434,900
$424,900
2.4%For more information regarding the value of a property, please contact us for a free consultation.
214 FINALE TER Silver Spring, MD 20901
3 Beds
4 Baths
1,554 SqFt
Key Details
Sold Price $434,900
Property Type Townhouse
Sub Type End of Row/Townhouse
Listing Status Sold
Purchase Type For Sale
Square Footage 1,554 sqft
Price per Sqft $279
Subdivision Dumont Oaks
MLS Listing ID MDMC2001115
Sold Date 12/13/21
Style Colonial
Bedrooms 3
Full Baths 2
Half Baths 2
HOA Fees $75/mo
HOA Y/N Y
Abv Grd Liv Area 1,554
Originating Board BRIGHT
Year Built 1984
Annual Tax Amount $4,108
Tax Year 2021
Lot Size 2,903 Sqft
Acres 0.07
Property Description
Exquisite fully renovated large end of row townhome on a cul-de-sac. This lovely home features a remodeled kitchen with new appliances, quartz counter-top, solid wood cabinets and pantry area. New fixtures combined with large windows and natural light make this a warm, bright and airy home. There are solar panels that reduce the cost of air conditioning during the hottest months. New paint, carpeting and floors make it feel brand new. The dining room off the kitchen opens to the huge deck and patio overlooking treetops and woods. The upper level has a large primary suite with a beautiful en-suite. Two other spacious bedrooms and a beautifully updated bathroom complete the third level. The attic is insulated. The fully finished lower level has a wood burning fireplace and new easy care Pergo flooring. There is another half bath on the bottom level and very large storage area with laundry room. There are two assigned parking spaces that convey. Both are marketed E25 and are in front of the home.HOA offers playground and street maintenance with snow removal. Excellent location near Trader Joes, Starbucks, shopping and transportation. This immaculate home is ready for you to enjoy.
Location
State MD
County Montgomery
Zoning R90
Rooms
Basement Full, Partially Finished
Interior
Interior Features Attic, Carpet, Ceiling Fan(s), Combination Kitchen/Dining, Dining Area, Floor Plan - Open, Formal/Separate Dining Room, Kitchen - Gourmet, Pantry, Recessed Lighting
Hot Water Natural Gas
Heating Central
Cooling Central A/C, Ceiling Fan(s), Other
Fireplaces Number 1
Fireplaces Type Brick, Fireplace - Glass Doors, Wood
Equipment Disposal, Dryer - Electric, Built-In Microwave, Dryer
Fireplace Y
Appliance Disposal, Dryer - Electric, Built-In Microwave, Dryer
Heat Source Natural Gas
Laundry Lower Floor
Exterior
Parking On Site 2
Water Access N
Accessibility None
Garage N
Building
Story 3
Foundation Other
Sewer Public Sewer
Water Public
Architectural Style Colonial
Level or Stories 3
Additional Building Above Grade, Below Grade
New Construction N
Schools
School District Montgomery County Public Schools
Others
Pets Allowed Y
HOA Fee Include Reserve Funds,Road Maintenance,Snow Removal
Senior Community No
Tax ID 160502227415
Ownership Fee Simple
SqFt Source Assessor
Acceptable Financing Cash, Conventional, FHA, VA
Listing Terms Cash, Conventional, FHA, VA
Financing Cash,Conventional,FHA,VA
Special Listing Condition Standard
Pets Allowed No Pet Restrictions
Read Less
Want to know what your home might be worth? Contact us for a FREE valuation!

Our team is ready to help you sell your home for the highest possible price ASAP

Bought with Carry Joseph • Neighborhood Assistance Corp. of America (NACA)





