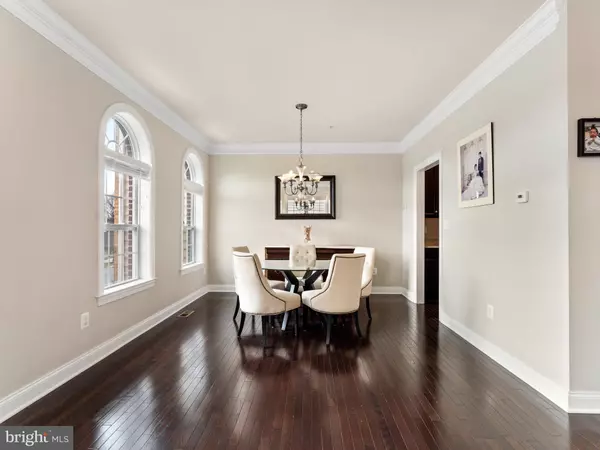$549,000
$559,000
1.8%For more information regarding the value of a property, please contact us for a free consultation.
17036 AMITY DR Derwood, MD 20855
3 Beds
4 Baths
2,722 SqFt
Key Details
Sold Price $549,000
Property Type Townhouse
Sub Type End of Row/Townhouse
Listing Status Sold
Purchase Type For Sale
Square Footage 2,722 sqft
Price per Sqft $201
Subdivision Piedmont Crossing
MLS Listing ID MDMC696074
Sold Date 04/08/20
Style Colonial
Bedrooms 3
Full Baths 3
Half Baths 1
HOA Fees $100/qua
HOA Y/N Y
Abv Grd Liv Area 2,122
Originating Board BRIGHT
Year Built 2013
Annual Tax Amount $6,023
Tax Year 2020
Lot Size 3,070 Sqft
Acres 0.07
Property Description
Live the life of luxury in this stunning and spacious end unit townhouse! This stunner was built in 2013 by Toll Brothers and features brick front, gleaming hardwood floors, crown molding, high ceilings, and MORE! The gourmet kitchen includes granite counters, stainless steel appliances, designer cabinets, gorgeous backsplash, and breakfast bar! Breakfast room opens to deck! Natural light floods every level! Spacious owner's suite and spa-like bath complete with soaking tub, glass shower, and double vanity. Two additional generous sized bedrooms, full bath, and laundry area complete the upper level. Don't miss the fully finished basement and 2 car garage! Amity Drive Park just seconds away! Commuters dream with easy access to I-370/270/200 and metro! *$1,000 in closing costs paid by Prosperity Home Mortgage when using Preferred Lender, Ryan Reeves: 301-252-6477*
Location
State MD
County Montgomery
Zoning R90
Interior
Heating Central
Cooling Central A/C
Fireplaces Number 1
Heat Source Natural Gas
Exterior
Garage Garage - Rear Entry
Garage Spaces 2.0
Waterfront N
Water Access N
Accessibility None
Parking Type Attached Garage
Attached Garage 2
Total Parking Spaces 2
Garage Y
Building
Story 3+
Sewer Public Sewer
Water Public
Architectural Style Colonial
Level or Stories 3+
Additional Building Above Grade, Below Grade
New Construction N
Schools
School District Montgomery County Public Schools
Others
Senior Community No
Tax ID 160903663682
Ownership Fee Simple
SqFt Source Estimated
Special Listing Condition Standard
Read Less
Want to know what your home might be worth? Contact us for a FREE valuation!

Our team is ready to help you sell your home for the highest possible price ASAP

Bought with Anna Pikalova • Redfin Corp






