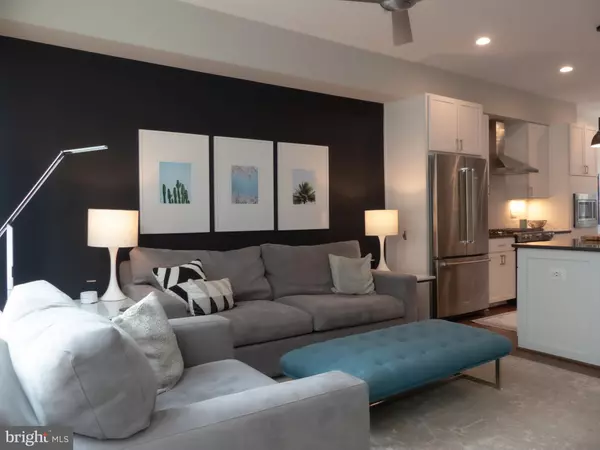$763,000
$776,000
1.7%For more information regarding the value of a property, please contact us for a free consultation.
2802 SHERMAN AVE NW #A Washington, DC 20001
2 Beds
3 Baths
1,305 SqFt
Key Details
Sold Price $763,000
Property Type Condo
Sub Type Condo/Co-op
Listing Status Sold
Purchase Type For Sale
Square Footage 1,305 sqft
Price per Sqft $584
Subdivision Girard Street Green
MLS Listing ID DCDC2001545
Sold Date 03/31/22
Style Traditional
Bedrooms 2
Full Baths 2
Half Baths 1
Condo Fees $352/mo
HOA Y/N N
Abv Grd Liv Area 1,305
Originating Board BRIGHT
Year Built 2018
Annual Tax Amount $5,831
Tax Year 2021
Property Description
Gorgeous 2-story townhome-style condominium with 2 bedrooms, 2 bathrooms and a walk-out garden patio at Girard Street Green in Columbia Heights. The main level features a central kitchen with oversized island perfect for entertaining, light-filled dining room, and a spacious living room. The kitchen has quartz countertops, a pantry closet, and a full suite of Kitchenaid stainless steel appliances including a 5-burner gas stove. As you make your way downstairs, you will find a conveniently placed powder room at the top of the stairs and a full-sized washer and dryer at the bottom. On this level, choose between two tranquil bedrooms with ensuite bathrooms. The front bedroom is currently configured as a home gym but easily converts to a second bedroom or home office. It includes a walk-in closet and bathroom with a soaking tub and shower combination. The primary bedroom boasts tons of light with 2 huge walk-in closets, a bathroom with large glass-enclosed shower, double storage vanity, and separate toilet room. From the primary bedroom, walk out to the garden patio complete with gas fireplace, overhead fan, and plenty of space for seating. Additional features include hardwood floors throughout entire house, soaring ceilings, ceiling fans in living room, bedroom, and outside patio, recessed lighting, and ample storage. Community has enclosed space that includes barbeque area with outdoor dining area, dog run, bike storage, and rain garden. You will never be at loss for entertainment, dining, and shopping options with multiple restaurants, Whole Foods, convenience stores, two Metro stations, multiple bus lines all within easy walking distance. **Listing Agent is also owner of property**
Location
State DC
County Washington
Zoning RF1
Interior
Interior Features Family Room Off Kitchen, Kitchen - Galley, Kitchen - Gourmet, Breakfast Area, Combination Kitchen/Dining, Kitchen - Island, Combination Kitchen/Living, Primary Bath(s), Upgraded Countertops, Wood Floors, Floor Plan - Open
Hot Water Electric
Heating Heat Pump(s)
Cooling Central A/C
Flooring Engineered Wood
Fireplaces Number 2
Fireplaces Type Electric, Gas/Propane
Equipment Dishwasher, Disposal, Dryer - Front Loading, Icemaker, Microwave, Oven/Range - Gas, Range Hood, Refrigerator, Washer - Front Loading, Washer/Dryer Stacked
Fireplace Y
Appliance Dishwasher, Disposal, Dryer - Front Loading, Icemaker, Microwave, Oven/Range - Gas, Range Hood, Refrigerator, Washer - Front Loading, Washer/Dryer Stacked
Heat Source Electric
Exterior
Exterior Feature Patio(s)
Garage Spaces 1.0
Amenities Available Common Grounds, Picnic Area
Water Access N
Accessibility None
Porch Patio(s)
Total Parking Spaces 1
Garage N
Building
Story 2
Foundation Other
Sewer Public Sewer
Water Public
Architectural Style Traditional
Level or Stories 2
Additional Building Above Grade
Structure Type 9'+ Ceilings
New Construction N
Schools
School District District Of Columbia Public Schools
Others
Pets Allowed Y
HOA Fee Include Ext Bldg Maint,Management,Insurance,Reserve Funds,Trash,Snow Removal,Water
Senior Community No
Tax ID 700-001662547
Ownership Condominium
Special Listing Condition Standard
Pets Allowed Number Limit
Read Less
Want to know what your home might be worth? Contact us for a FREE valuation!

Our team is ready to help you sell your home for the highest possible price ASAP

Bought with Jack Conway • Compass





