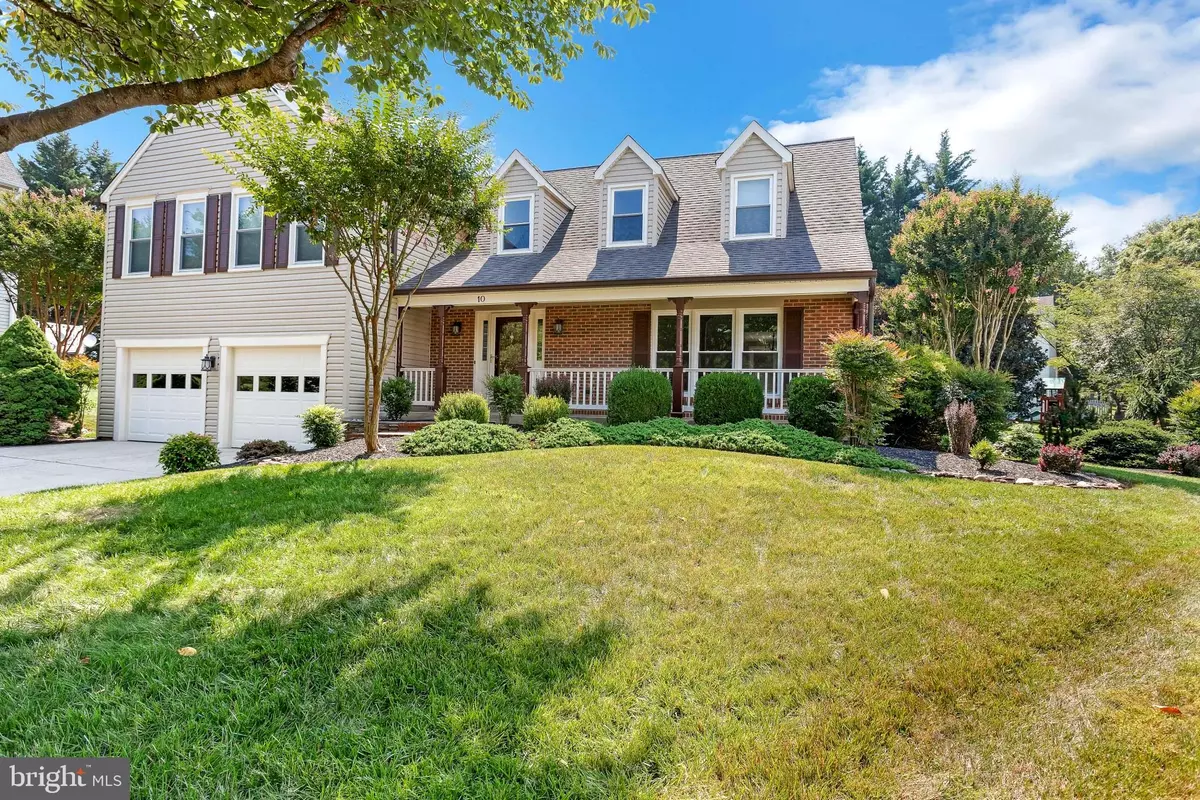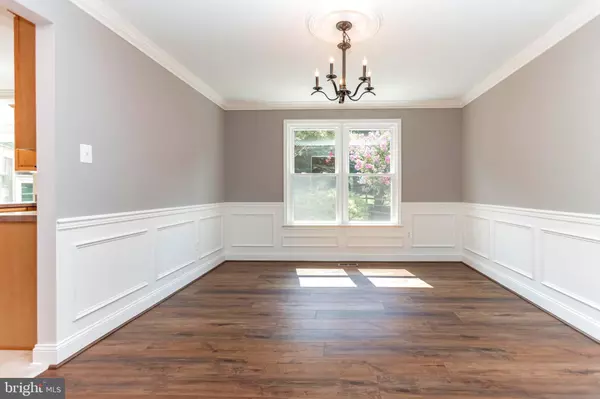$750,000
$719,900
4.2%For more information regarding the value of a property, please contact us for a free consultation.
10 HORNBEAM CT Rockville, MD 20853
4 Beds
3 Baths
2,562 SqFt
Key Details
Sold Price $750,000
Property Type Single Family Home
Sub Type Detached
Listing Status Sold
Purchase Type For Sale
Square Footage 2,562 sqft
Price per Sqft $292
Subdivision Norbeck Manor
MLS Listing ID MDMC2005750
Sold Date 08/20/21
Style Colonial
Bedrooms 4
Full Baths 2
Half Baths 1
HOA Fees $27/ann
HOA Y/N Y
Abv Grd Liv Area 2,562
Originating Board BRIGHT
Year Built 1986
Annual Tax Amount $6,321
Tax Year 2021
Lot Size 10,679 Sqft
Acres 0.25
Property Description
MOVE-IN READY! MASTER BEDROOM SUITE "TO DIE FOR"! LARGE PRIVATE ENCLOSED SCREENED PORCH WITH CUSTOM BRICK-PAVER PATIO. AMAZING LANDSCAPE FRONT & BACK. SOUGHT-AFTER NEIGHBORHOOD. Well-maintained home - pride of ownership shows throughout! (See List of Features with the Disclosures.) Multiple-levels of living space! Freshly painted. Crown molding, chair railing, picture frame molding. Upgraded flooring (carpet, ceramic tile, hardwood, LVP-laminated vinyl plank, Pergo). Replacement windows installed in 2017 with warranty. Roof installed in 2003. Enhanced heating and air conditioning system installed in 2018, includes WiFi thermostat and duel fuel heating system (gas forced air furnace and electric heat pump). 2-story entry foyer. Kitchen with upgraded maple cabinets and gas cooking and roomy breakfast area that looks out a bay window over the backyard. Separate formal living room and dining room and convenient powder room. Down a level to large family room with wood-burning fireplace adjacent to kitchen with Atrium door exit to rear screened-in porch with custom brick patio that extends across length of backyard. First upper level features three spacious bedrooms, a full bathroom, a convenient laundry closet off the hallway, and a sitting room. The uppermost level features a grand primary bedroom with a large luxurious private bathroom with soaking tub, separate shower, double-sink vanity, and a large walk-in closet with organizer system. Both full bathrooms have dramatic skylights. Ceiling fans are in all four bedrooms as well as family room and screened porch. Basement level is unfinished with insulated exterior walls. It offers opportunities for several additional rooms. Framing is in place for a full bathroom with rough-ins for sink, toilet, and tub/shower. Lots of storage space and a workshop with utility sink (that could be a full laundry room). Attached oversized two-car garage. Lovely landscaped yard located on a rare cul-de-sac in a quiet neighborhood. This property is close to commuter routes, shopping, parks and recreational amenities, public bus service, and just 5.5 miles from 2 Metro Stations. Come see this charming home!
Location
State MD
County Montgomery
Zoning R200
Rooms
Other Rooms Living Room, Dining Room, Primary Bedroom, Sitting Room, Bedroom 2, Bedroom 3, Bedroom 4, Kitchen, Family Room, Basement, Foyer, Bathroom 2, Primary Bathroom, Half Bath, Screened Porch
Basement Connecting Stairway, Full, Interior Access, Shelving, Sump Pump, Unfinished, Rough Bath Plumb
Interior
Interior Features Attic, Breakfast Area, Built-Ins, Carpet, Ceiling Fan(s), Chair Railings, Crown Moldings, Dining Area, Family Room Off Kitchen, Formal/Separate Dining Room, Kitchen - Eat-In, Kitchen - Table Space, Primary Bath(s), Recessed Lighting, Skylight(s), Soaking Tub, Stall Shower, Tub Shower, Walk-in Closet(s), Wood Floors
Hot Water Natural Gas
Heating Forced Air, Heat Pump - Electric BackUp, Humidifier, Programmable Thermostat
Cooling Central A/C, Ceiling Fan(s), Attic Fan, Heat Pump(s), Programmable Thermostat
Flooring Hardwood, Carpet, Ceramic Tile
Fireplaces Number 1
Fireplaces Type Brick, Fireplace - Glass Doors, Wood, Mantel(s)
Equipment Built-In Microwave, Dishwasher, Disposal, Freezer, Humidifier, Microwave, Oven/Range - Gas, Refrigerator, Washer, Dryer, Water Heater
Fireplace Y
Window Features Bay/Bow,Green House,Replacement,Screens,Skylights,Vinyl Clad
Appliance Built-In Microwave, Dishwasher, Disposal, Freezer, Humidifier, Microwave, Oven/Range - Gas, Refrigerator, Washer, Dryer, Water Heater
Heat Source Natural Gas, Electric
Laundry Has Laundry, Upper Floor
Exterior
Exterior Feature Porch(es), Screened, Patio(s)
Garage Oversized, Garage - Front Entry, Garage Door Opener
Garage Spaces 6.0
Amenities Available Tot Lots/Playground
Waterfront N
Water Access N
Roof Type Architectural Shingle,Shingle
Accessibility Grab Bars Mod
Porch Porch(es), Screened, Patio(s)
Parking Type Attached Garage, Driveway, On Street
Attached Garage 2
Total Parking Spaces 6
Garage Y
Building
Lot Description Cul-de-sac, Landscaping, No Thru Street
Story 3
Sewer Public Sewer
Water Public
Architectural Style Colonial
Level or Stories 3
Additional Building Above Grade, Below Grade
New Construction N
Schools
Elementary Schools Flower Valley
Middle Schools Earle B. Wood
High Schools Rockville
School District Montgomery County Public Schools
Others
HOA Fee Include Common Area Maintenance
Senior Community No
Tax ID 160802044790
Ownership Fee Simple
SqFt Source Assessor
Security Features Smoke Detector,Carbon Monoxide Detector(s)
Special Listing Condition Standard
Read Less
Want to know what your home might be worth? Contact us for a FREE valuation!

Our team is ready to help you sell your home for the highest possible price ASAP

Bought with Piero P Marinucci • Silver Spring Real Estate






