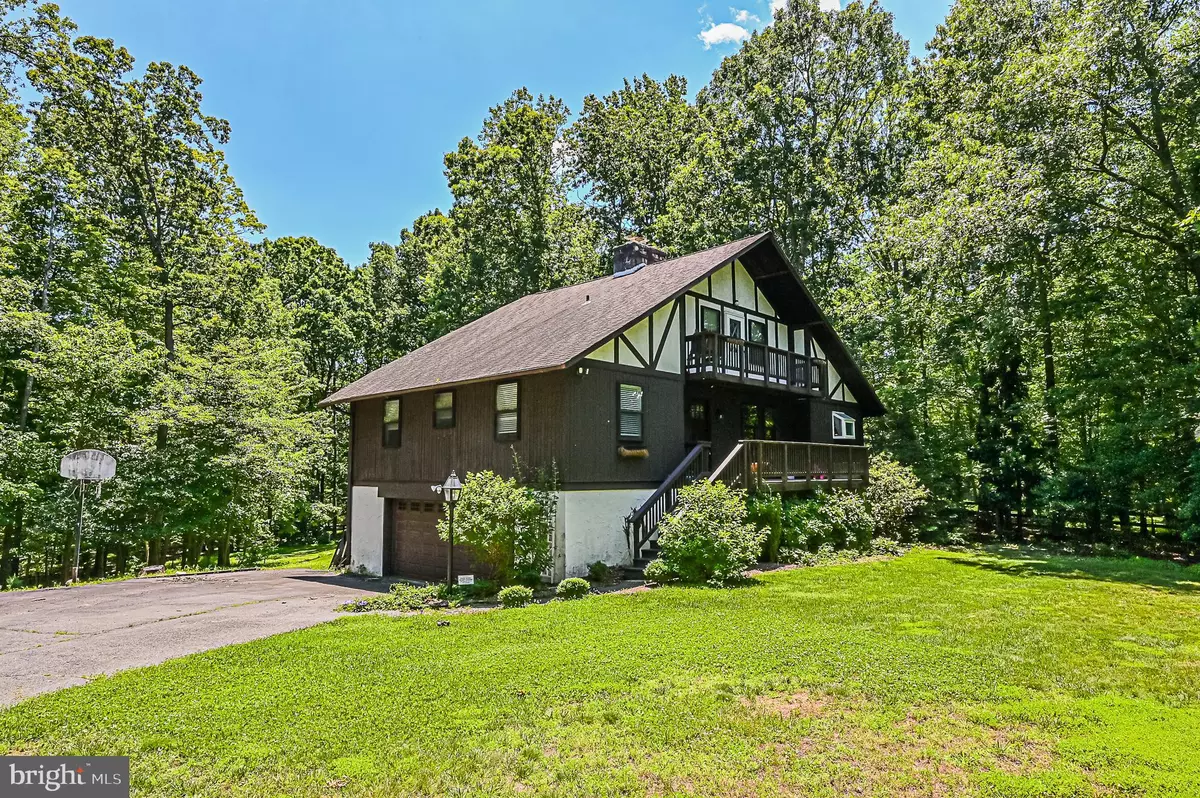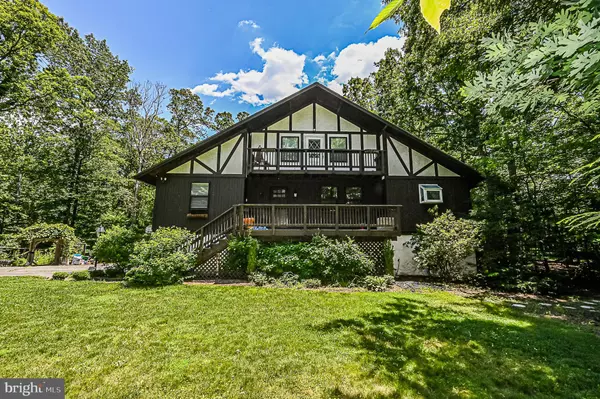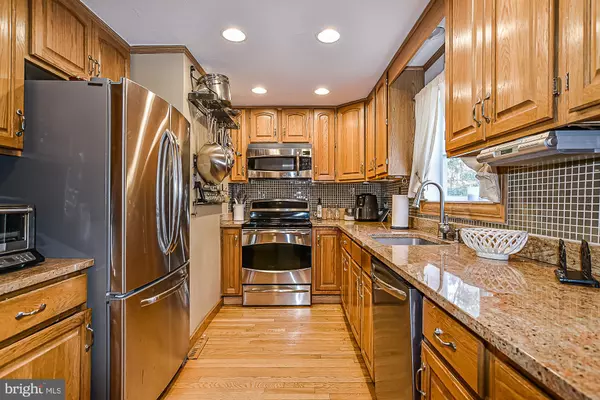$650,000
$649,900
For more information regarding the value of a property, please contact us for a free consultation.
11713 HENDERSON RD Clifton, VA 20124
4 Beds
4 Baths
2,788 SqFt
Key Details
Sold Price $650,000
Property Type Single Family Home
Sub Type Detached
Listing Status Sold
Purchase Type For Sale
Square Footage 2,788 sqft
Price per Sqft $233
Subdivision Clifton
MLS Listing ID VAFX1137652
Sold Date 08/07/20
Style Contemporary
Bedrooms 4
Full Baths 3
Half Baths 1
HOA Y/N N
Abv Grd Liv Area 2,088
Originating Board BRIGHT
Year Built 1976
Annual Tax Amount $7,076
Tax Year 2020
Lot Size 2.505 Acres
Acres 2.5
Property Description
***Custom-built Contemporary nestled on 2.5 acres in a picturesque part of Clifton***Oversized expanded driveway and fenced in garden with arbor welcomes you to this fantastic chalet home. Dramatic, beamed cathedral ceilings in great room/family room with 2 sided cozy wood burning fireplace with brick & custom tile hearth. Tons of natural light beam through 2 sliding glass doors which exit to expansive sundeck overlooking incredible yard, backing to woods! Completely remodeled Kitchen offers: Gleaming maple cabinets, granite counters, stainless steel appliances, glass tile backsplash, mini-greenhouse window (great for growing fresh herbs all year long), recessed lighting & opens to elegant dining room. Dining room with contemporary lighting and 2-sided fireplace with wood mantle & slate floor. Relaxing Master Suite w/ walk-in closet opens up to deck through sliding glass door-lets in tons of natural light & private, remodeled bath with custom tile inlay & contemporary lighting. 2nd master suite/guest loft balcony with walk-in closet, private bath with designer fixtures. Another balcony off of 2nd master bedroom overlooking flat, grassy front yard! Spacious additional bedrooms with ample closet space, share a upgraded hall bath. Fully finished walk-out basement featuring: Expansive rec room with new flooring, wood stove that heats the entire basement, half bath, mud room off of garage, laundry area & walk-out to incredible lot.
Location
State VA
County Fairfax
Zoning R-C
Rooms
Basement Daylight, Full, Fully Finished, Walkout Level, Windows
Interior
Interior Features Carpet, Ceiling Fan(s), Wood Stove, Wood Floors, Walk-in Closet(s), Upgraded Countertops, Recessed Lighting, Primary Bath(s), Kitchen - Galley, Formal/Separate Dining Room, Floor Plan - Open, Exposed Beams, Entry Level Bedroom, Dining Area
Hot Water Electric
Heating Heat Pump(s)
Cooling Central A/C, Ceiling Fan(s)
Flooring Ceramic Tile, Wood, Carpet
Fireplaces Number 2
Fireplaces Type Wood, Mantel(s), Fireplace - Glass Doors, Corner, Flue for Stove
Equipment Built-In Microwave, Dishwasher, Disposal, Dryer, Exhaust Fan, Icemaker, Refrigerator, Stove, Washer
Fireplace Y
Window Features Sliding,Bay/Bow,Double Hung
Appliance Built-In Microwave, Dishwasher, Disposal, Dryer, Exhaust Fan, Icemaker, Refrigerator, Stove, Washer
Heat Source Electric
Laundry Basement, Dryer In Unit, Has Laundry, Main Floor, Washer In Unit
Exterior
Exterior Feature Balcony, Deck(s)
Parking Features Garage - Side Entry, Garage Door Opener
Garage Spaces 7.0
Utilities Available Fiber Optics Available
Water Access N
View Garden/Lawn, Trees/Woods
Roof Type Asphalt
Accessibility None
Porch Balcony, Deck(s)
Attached Garage 2
Total Parking Spaces 7
Garage Y
Building
Story 3
Sewer Septic = # of BR
Water Well
Architectural Style Contemporary
Level or Stories 3
Additional Building Above Grade, Below Grade
Structure Type 2 Story Ceilings,Beamed Ceilings,Cathedral Ceilings,Dry Wall,High
New Construction N
Schools
Elementary Schools Fairview
Middle Schools Robinson Secondary School
High Schools Robinson Secondary School
School District Fairfax County Public Schools
Others
Senior Community No
Tax ID 0952 01 0013
Ownership Fee Simple
SqFt Source Assessor
Special Listing Condition Standard
Read Less
Want to know what your home might be worth? Contact us for a FREE valuation!

Our team is ready to help you sell your home for the highest possible price ASAP

Bought with Lyndsey Smith • Pearson Smith Realty, LLC





