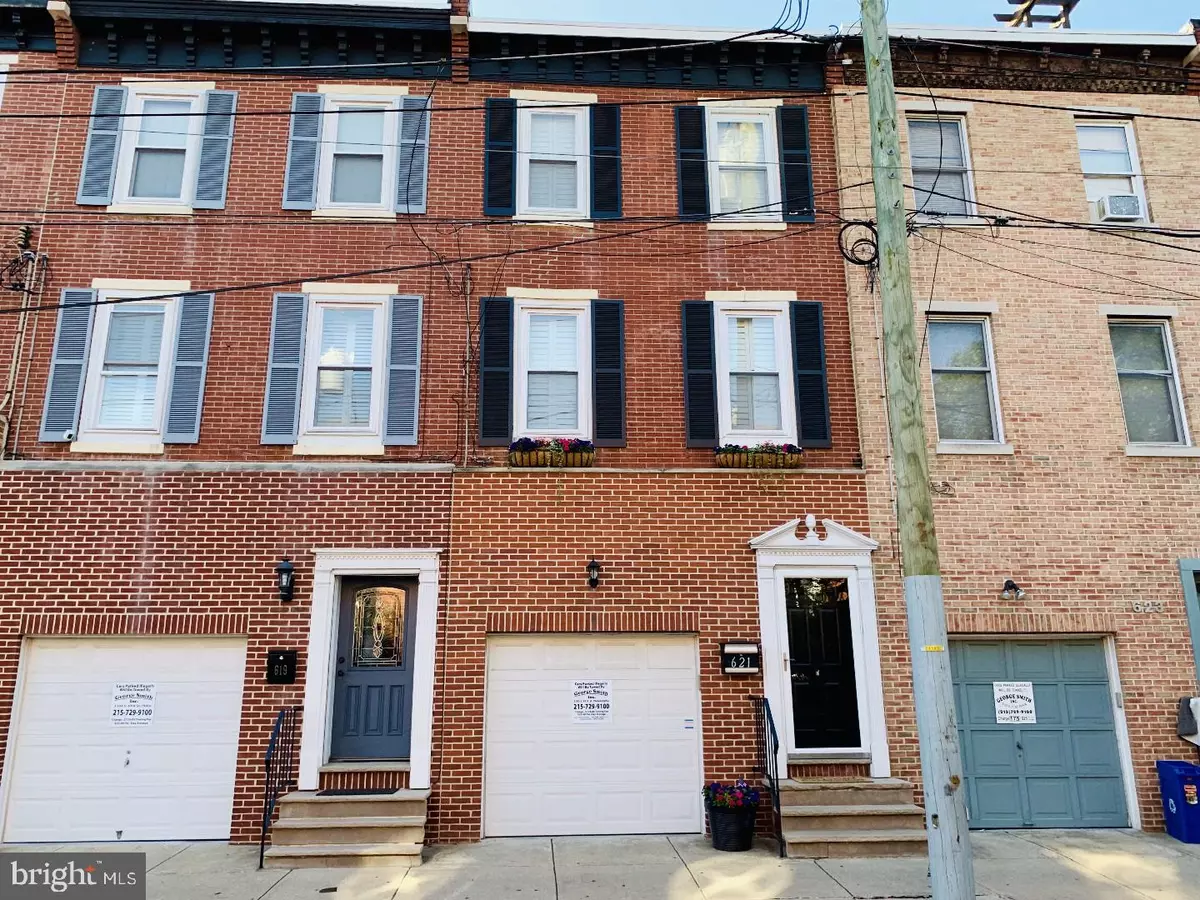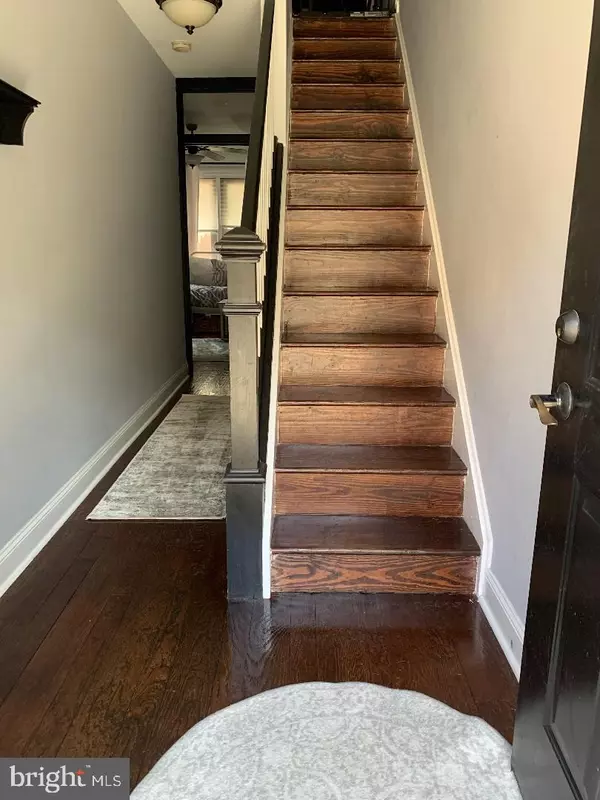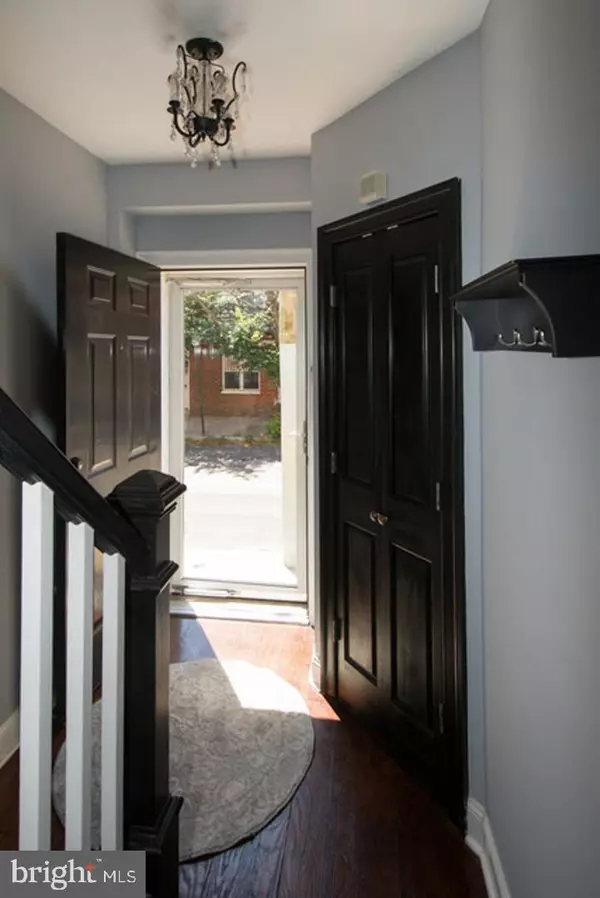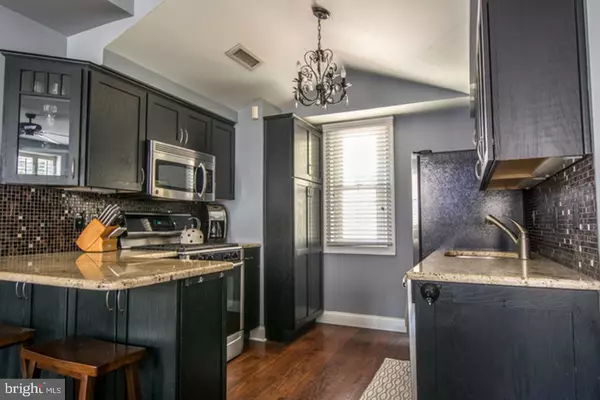$603,000
$624,000
3.4%For more information regarding the value of a property, please contact us for a free consultation.
621 S 11TH ST Philadelphia, PA 19147
3 Beds
2 Baths
1,482 SqFt
Key Details
Sold Price $603,000
Property Type Townhouse
Sub Type Interior Row/Townhouse
Listing Status Sold
Purchase Type For Sale
Square Footage 1,482 sqft
Price per Sqft $406
Subdivision Bella Vista
MLS Listing ID PAPH817748
Sold Date 04/17/20
Style Other
Bedrooms 3
Full Baths 2
HOA Y/N N
Abv Grd Liv Area 1,482
Originating Board BRIGHT
Year Built 1960
Annual Tax Amount $7,527
Tax Year 2020
Lot Size 683 Sqft
Acres 0.02
Lot Dimensions 16.25 x 42.00
Property Description
Check out this stunning 3 bed, 2 full bath home with PRIVATE garage and multiple outdoor living spaces!! Welcome to your move-in ready home with hardwood flooring throughout, custom plantation shutters, neutral paint, granite kitchen countertops, mosaic tile backsplash, Bosch stainless steel appliances, large closets and ceiling fans in every room. The bedroom/den/office on the first floor gives guests plenty of privacy and is perfect if you work from home. Two great outdoor spaces with a deck off the 2nd bedroom with sliding glass doors and a backyard patio with a hot tub and grilling space. The finished basement has custom upgraded cabinetry and incredible amounts of storage. Park in your private garage and never have to worry about searching for parking again! The location is fantastic with close proximity to Jefferson & Pennsylvania Hospital, public transportation, and walking distance to all Center City, Passyunk, Italian Market restaurants, parks and shops. Take our Virtual Tour at https://www.youtube.com/watch?v=_ObuAYIiLR8
Location
State PA
County Philadelphia
Area 19147 (19147)
Zoning RM1
Rooms
Basement Fully Finished, Shelving
Main Level Bedrooms 3
Interior
Interior Features Ceiling Fan(s), Skylight(s), WhirlPool/HotTub, Wood Floors
Hot Water Natural Gas
Heating Forced Air
Cooling Central A/C, Ceiling Fan(s)
Flooring Hardwood
Equipment Dishwasher, Disposal, Dryer, Energy Efficient Appliances, Microwave, Oven/Range - Gas, Refrigerator, Stainless Steel Appliances, Washer, Water Heater
Fireplace N
Window Features Energy Efficient
Appliance Dishwasher, Disposal, Dryer, Energy Efficient Appliances, Microwave, Oven/Range - Gas, Refrigerator, Stainless Steel Appliances, Washer, Water Heater
Heat Source Natural Gas
Laundry Basement
Exterior
Exterior Feature Balcony, Brick
Parking Features Garage - Front Entry
Garage Spaces 1.0
Utilities Available Cable TV, Electric Available, Natural Gas Available, Phone Available, Sewer Available, Water Available
Water Access N
View City
Roof Type Flat
Accessibility None
Porch Balcony, Brick
Attached Garage 1
Total Parking Spaces 1
Garage Y
Building
Story 3+
Sewer Public Sewer
Water Public
Architectural Style Other
Level or Stories 3+
Additional Building Above Grade, Below Grade
Structure Type Brick,Dry Wall
New Construction N
Schools
School District The School District Of Philadelphia
Others
Senior Community No
Tax ID 023265000
Ownership Fee Simple
SqFt Source Assessor
Security Features Security System,Smoke Detector
Special Listing Condition Standard
Read Less
Want to know what your home might be worth? Contact us for a FREE valuation!

Our team is ready to help you sell your home for the highest possible price ASAP

Bought with Joseph V Carter III • KW Philly





