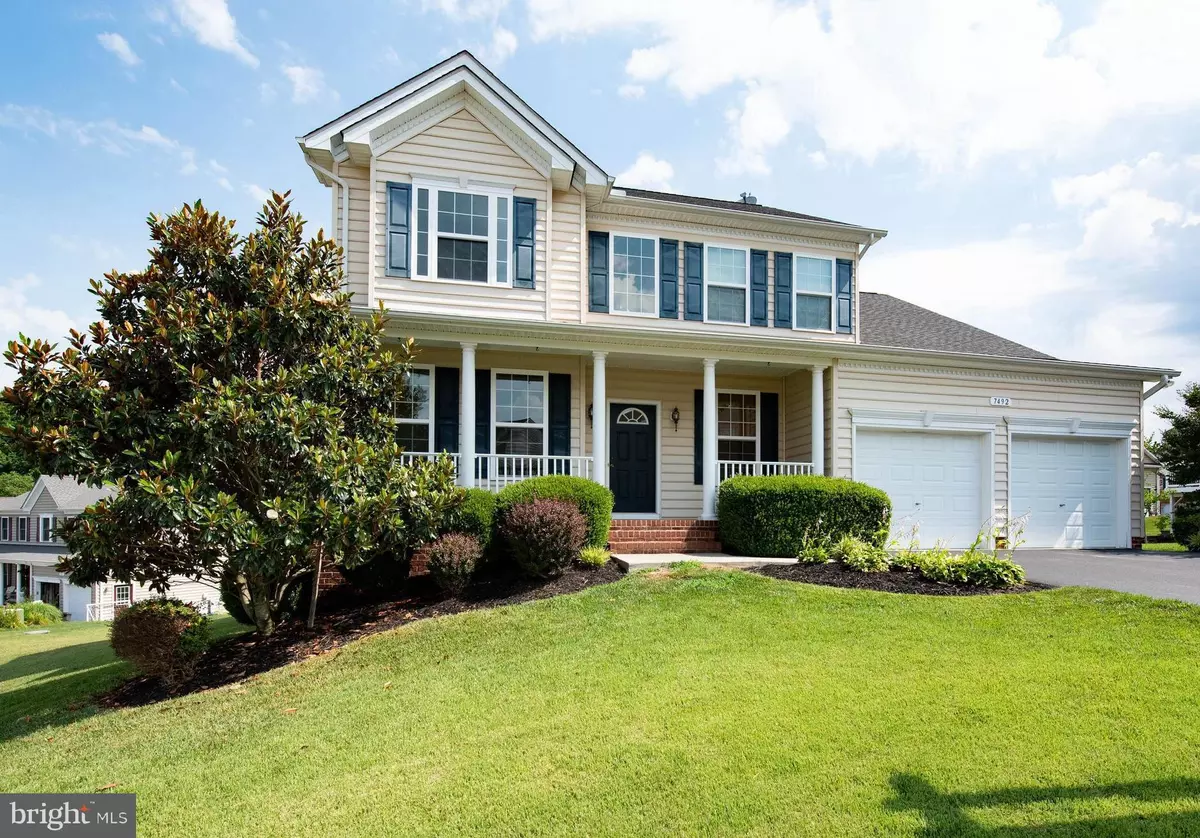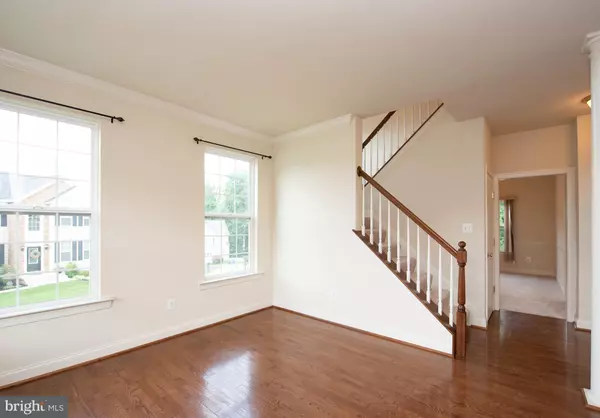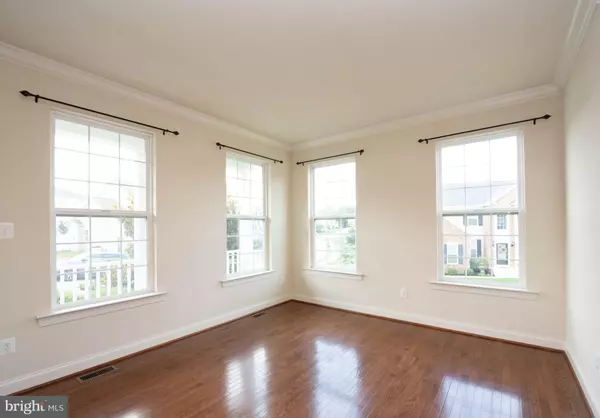$495,000
$495,000
For more information regarding the value of a property, please contact us for a free consultation.
7492 CAVALCADE DR Chesapeake Beach, MD 20732
4 Beds
3 Baths
2,616 SqFt
Key Details
Sold Price $495,000
Property Type Single Family Home
Sub Type Detached
Listing Status Sold
Purchase Type For Sale
Square Footage 2,616 sqft
Price per Sqft $189
Subdivision Chesapeake Village
MLS Listing ID MDCA176968
Sold Date 08/28/20
Style Colonial
Bedrooms 4
Full Baths 2
Half Baths 1
HOA Fees $25/ann
HOA Y/N Y
Abv Grd Liv Area 2,616
Originating Board BRIGHT
Year Built 2009
Annual Tax Amount $4,492
Tax Year 2019
Lot Size 0.297 Acres
Acres 0.3
Property Description
Eye-catching colonial full of style and fun in a sought-after Chesapeake Village offers 4 bedrooms, 2 baths, a 2-car garage, and an open design! Covered front porch elegantly leads into this home featuring amazing hardwood floors, columns, stylish crown molding, a sizeable living room, and a formal dining room enhanced by chair rail trim. The kitchen boasts ebony appliances, a gas cooktop, 42" raised panel cabinetry, Corian counters, a breakfast bar island, a huge pantry, and a breakfast room with a walkout to the screened porch with a hot tub and cathedral ceiling opening to the deck. Adjacent to the breakfast area is the family room warmed by a marble fireplace and sunlit views from an array of sparkling windows. Owner s suite hosts a large walk-in closet and a garden bath with separate vanities, a walk in shower, plus a corner soaking tub. The walkout unfinished lower level is waiting for your signature design and offers a great amount of storage space!
Location
State MD
County Calvert
Zoning R-1
Rooms
Basement Full, Walkout Level
Interior
Interior Features Kitchen - Eat-In, Kitchen - Island, Primary Bath(s), Soaking Tub, Stall Shower, Upgraded Countertops, Walk-in Closet(s), WhirlPool/HotTub, Wood Floors, Floor Plan - Open, Ceiling Fan(s), Carpet
Hot Water Tankless
Heating Heat Pump(s)
Cooling Central A/C, Ceiling Fan(s)
Flooring Carpet, Hardwood, Laminated
Fireplaces Number 1
Fireplaces Type Screen
Equipment Built-In Microwave, Dishwasher, Disposal, Dryer, Icemaker, Refrigerator, Washer, Water Heater - Tankless, Exhaust Fan, Oven - Wall, Cooktop
Fireplace Y
Window Features Low-E
Appliance Built-In Microwave, Dishwasher, Disposal, Dryer, Icemaker, Refrigerator, Washer, Water Heater - Tankless, Exhaust Fan, Oven - Wall, Cooktop
Heat Source Central, Propane - Owned
Exterior
Parking Features Garage - Front Entry, Garage Door Opener
Garage Spaces 2.0
Utilities Available Sewer Available
Water Access N
Roof Type Architectural Shingle
Accessibility None
Attached Garage 2
Total Parking Spaces 2
Garage Y
Building
Story 3
Sewer Grinder Pump, Public Sewer
Water Public
Architectural Style Colonial
Level or Stories 3
Additional Building Above Grade, Below Grade
Structure Type 9'+ Ceilings
New Construction N
Schools
Elementary Schools Beach
Middle Schools Windy Hill
High Schools Northern
School District Calvert County Public Schools
Others
Senior Community No
Tax ID 0503187993
Ownership Fee Simple
SqFt Source Assessor
Special Listing Condition Standard
Read Less
Want to know what your home might be worth? Contact us for a FREE valuation!

Our team is ready to help you sell your home for the highest possible price ASAP

Bought with Heather Coran Lewis • Keller Williams Three Bridges





