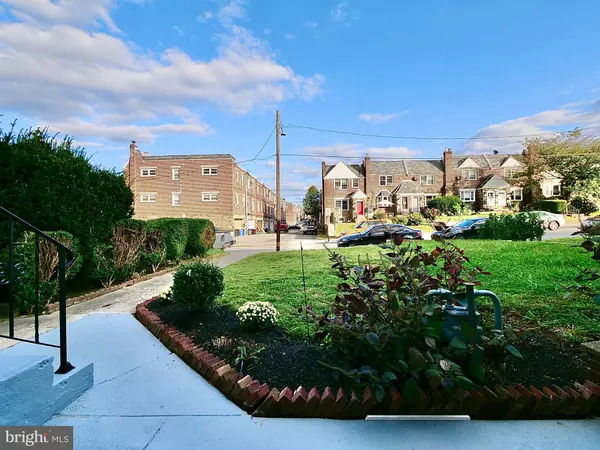$222,500
$224,900
1.1%For more information regarding the value of a property, please contact us for a free consultation.
2417 CEDAR LN Drexel Hill, PA 19026
3 Beds
1 Bath
1,842 SqFt
Key Details
Sold Price $222,500
Property Type Townhouse
Sub Type Interior Row/Townhouse
Listing Status Sold
Purchase Type For Sale
Square Footage 1,842 sqft
Price per Sqft $120
Subdivision None Available
MLS Listing ID PADE2008756
Sold Date 02/16/22
Style AirLite
Bedrooms 3
Full Baths 1
HOA Y/N N
Abv Grd Liv Area 1,314
Originating Board BRIGHT
Year Built 1940
Annual Tax Amount $4,768
Tax Year 2021
Lot Size 2,047 Sqft
Acres 0.05
Lot Dimensions 18.00 x 105.00
Property Description
Welcome to 2417 Cedar Lane. Located in a desirable subdivision of Drexel Hill this 3 bedroom 1 bath interior row will wow you upon arrival. Enter via front door, and take note of the brand new carpet and the small foyer- isn't it nice when you don't walk right into the living room? Here you can see the endless amount of natural light beaming through the windows. This living room also has overhead lighting which flows right into the kitchen/dining area. The kitchen is fully equipped with stainless steel appliances, granite countertops, tile backsplash, ample storage in the 42” white cabinets and an open floor plan that will make entertaining effortless. Can you imagine all the entertaining you could do here? This area also has luxury vinyl floors which are durable and easy to maintain. The stairs going to the second floor are carpeted (flows from the living room) and this continues throughout the entire second floor. There are three generous size bedrooms with wall to wall carpet and ceiling fans. The master bedroom has two closets - one much larger than the other. There is a linen closet in the hallway and the hall bathroom is equipped with a fresh look and modern day charm. The basement is finished with modern luxury vinyl floors and overhead lighting. The basement also features an area for laundry, mechanicals and lots of storage in this space along with a walk out to the rear of the home. Outside you will be surprised to see how large the outdoor space really is! Play catch, read a book, or simple love the way nature looks in the lush green views of the rear yard. 2417 Cedar is loaded with new features. New water heater, New Windows, New 200 AMP Electric Service and more! This home is conveniently located to major roadways, shops, schools, stores and is ready for you to call it home sweet home this fall season.
Location
State PA
County Delaware
Area Upper Darby Twp (10416)
Zoning RESIDENTIAL
Rooms
Basement Fully Finished
Interior
Hot Water Natural Gas
Heating Hot Water
Cooling None
Heat Source Natural Gas
Exterior
Water Access N
Accessibility None
Garage N
Building
Story 2
Foundation Other
Sewer Public Sewer
Water Public
Architectural Style AirLite
Level or Stories 2
Additional Building Above Grade, Below Grade
New Construction N
Schools
School District Upper Darby
Others
Senior Community No
Tax ID 16-08-00729-00
Ownership Fee Simple
SqFt Source Assessor
Acceptable Financing Cash, Conventional, FHA
Listing Terms Cash, Conventional, FHA
Financing Cash,Conventional,FHA
Special Listing Condition Standard
Read Less
Want to know what your home might be worth? Contact us for a FREE valuation!

Our team is ready to help you sell your home for the highest possible price ASAP

Bought with Ashley Alleyne • Keller Williams Real Estate - Media





