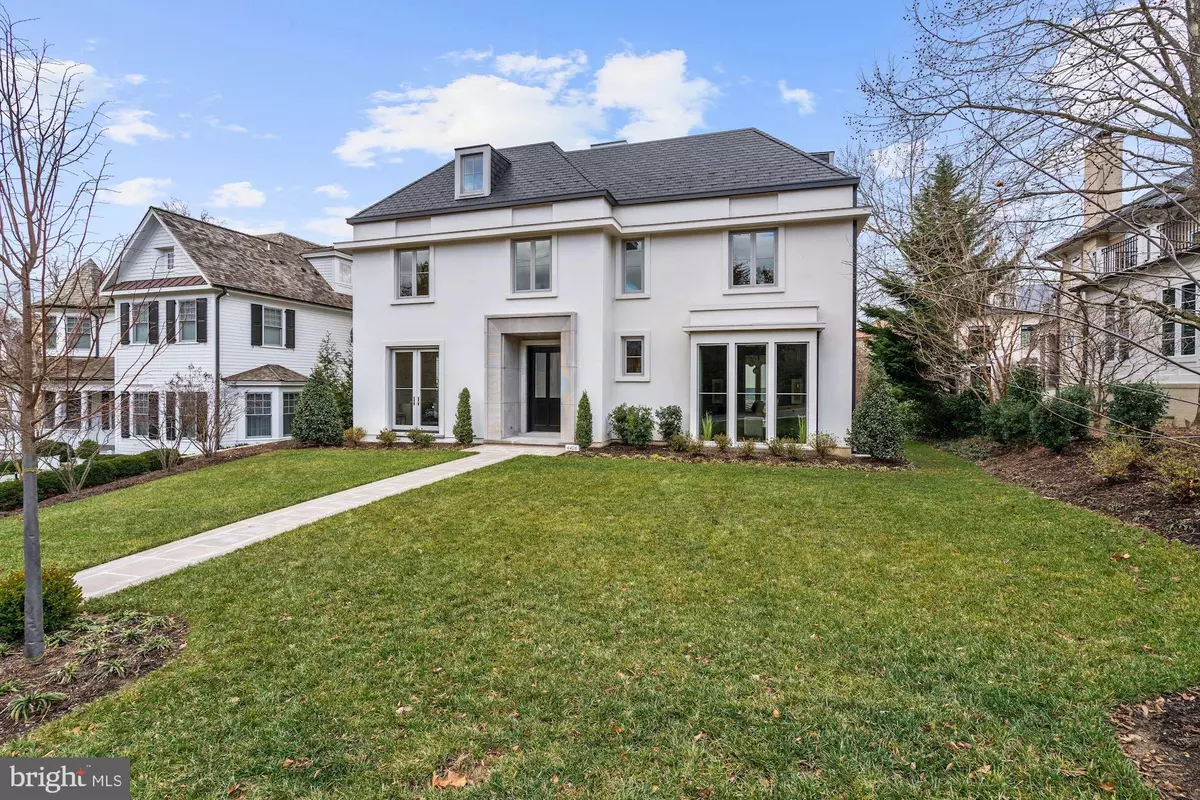$3,690,000
$3,999,000
7.7%For more information regarding the value of a property, please contact us for a free consultation.
4406 W ST NW Washington, DC 20007
5 Beds
7 Baths
6,159 SqFt
Key Details
Sold Price $3,690,000
Property Type Single Family Home
Sub Type Detached
Listing Status Sold
Purchase Type For Sale
Square Footage 6,159 sqft
Price per Sqft $599
Subdivision Phillips Park
MLS Listing ID DCDC457702
Sold Date 07/14/20
Style Contemporary
Bedrooms 5
Full Baths 5
Half Baths 2
HOA Fees $374/qua
HOA Y/N Y
Abv Grd Liv Area 4,825
Originating Board BRIGHT
Year Built 2019
Annual Tax Amount $9,464
Tax Year 2019
Lot Size 8,452 Sqft
Acres 0.19
Property Description
Spectacular new construction located in Phillips Park completed by renowned architects Jones & Boer and award winning Mauck & Zantzinger Build team. This modern four-story residence features a grand foyer with abundant natural light streaming from large windows and skylights, 5 Bedrooms, 5 Full Baths, and 2 Half Baths. The main level features a formal Dining Room with French glass doors, Library with custom built shelving, floor to ceiling windows, and access to the yard, a Butler s Pantry, Kitchen featuring stainless steel Miele appliances, sub-zero refrigerator, Miele coffee system, marble counter tops, and large center island. The Kitchen includes a breakfast area and opens up to the Family Room which includes 4 sets of floor to ceiling French glass doors leading to the rear terrace. There are 3 fireplaces and an elevator to all floors. On the second level, the Master Bedroom features a Juliette Balcony, Master Bathroom with two vanities, soaking tub, heated floors, and large walk-in Master closet. Two additional bedrooms with en-suite bathrooms complete this level. The third floor has 1 Bedroom, Full Bathroom with heated floors, and separate living area with a Kitchenette. The lower level features a Media Room, Bedroom with en-suite Bath, Laundry Room with Sink, additional storage space, and access to a 2 car garage.
Location
State DC
County Washington
Zoning RESIDENTIAL
Rooms
Basement Fully Finished
Interior
Heating Forced Air
Cooling Central A/C
Fireplaces Number 3
Fireplace Y
Heat Source Natural Gas
Exterior
Garage Garage - Rear Entry
Garage Spaces 2.0
Water Access N
Accessibility Elevator
Attached Garage 2
Total Parking Spaces 2
Garage Y
Building
Story 3
Sewer Public Sewer
Water Public
Architectural Style Contemporary
Level or Stories 3
Additional Building Above Grade, Below Grade
New Construction Y
Schools
School District District Of Columbia Public Schools
Others
Senior Community No
Tax ID 1346//0009
Ownership Fee Simple
SqFt Source Estimated
Special Listing Condition Standard
Read Less
Want to know what your home might be worth? Contact us for a FREE valuation!

Our team is ready to help you sell your home for the highest possible price ASAP

Bought with Nancy W Taylor Bubes • Washington Fine Properties, LLC


