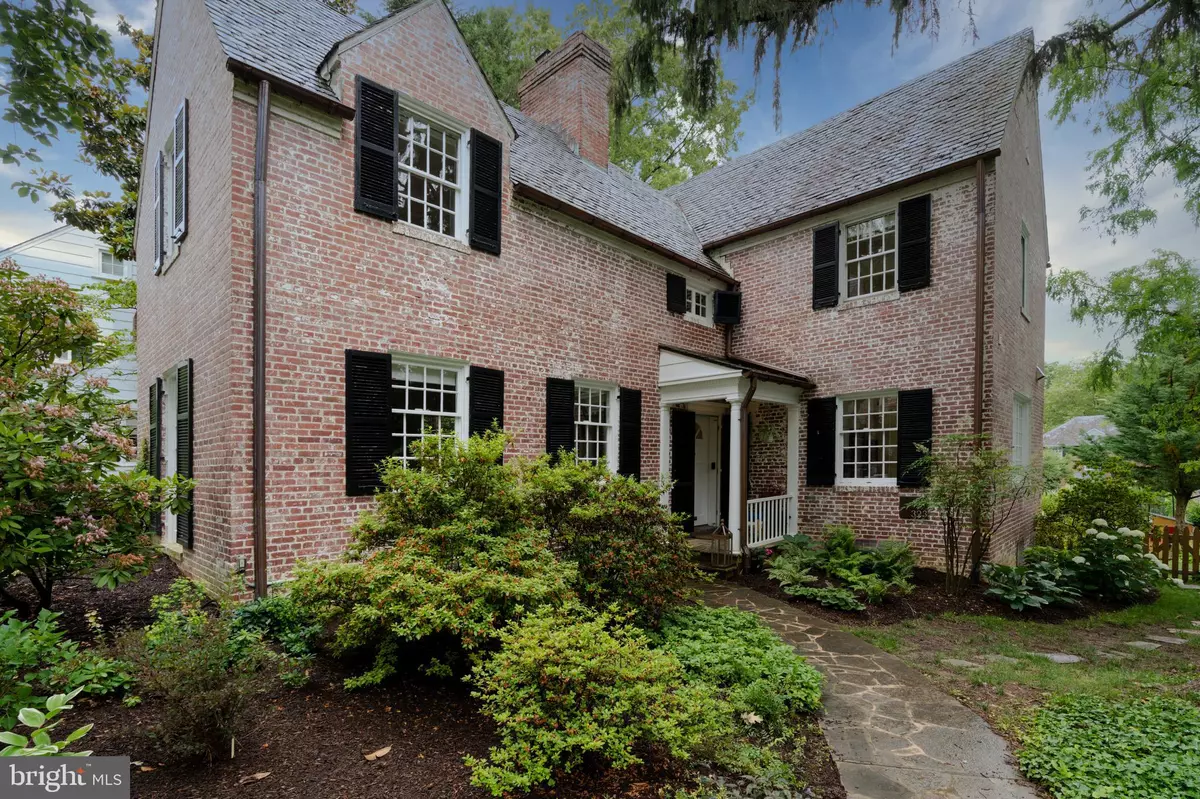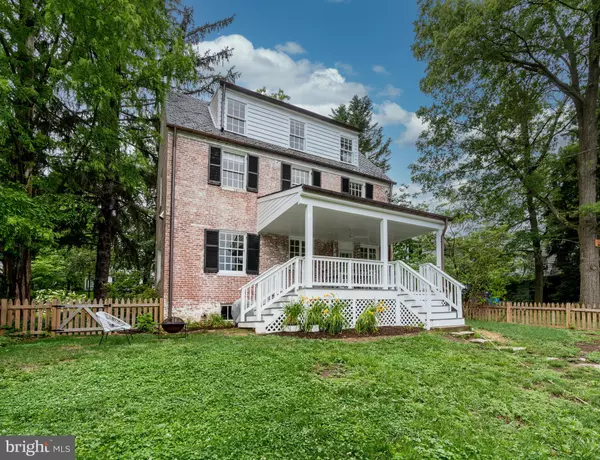$675,000
$699,900
3.6%For more information regarding the value of a property, please contact us for a free consultation.
323 TUNBRIDGE RD Baltimore, MD 21212
5 Beds
4 Baths
2,628 SqFt
Key Details
Sold Price $675,000
Property Type Single Family Home
Sub Type Detached
Listing Status Sold
Purchase Type For Sale
Square Footage 2,628 sqft
Price per Sqft $256
Subdivision Greater Homeland Historic District
MLS Listing ID MDBA514272
Sold Date 09/11/20
Style Colonial
Bedrooms 5
Full Baths 3
Half Baths 1
HOA Fees $20/ann
HOA Y/N Y
Abv Grd Liv Area 2,400
Originating Board BRIGHT
Year Built 1930
Annual Tax Amount $9,352
Tax Year 2019
Lot Size 9,439 Sqft
Acres 0.22
Property Description
Gorgeous, light-filled, fully remodeled (2018) whitewashed brick home in Baltimore's Homeland neighborhood. Move right in & enjoy the updated open layout on the main level, a fully renovated kitchen with Bosh appliances and quartz countertops, restored hardwoods and, completely redone bathrooms with designer tile. This five-bedroom home has been fully restored and updated while maintaining its original architectural character. All bathrooms have been beautifully renovated. The main level area has been opened for optimal flow. The inviting foyer leads to a sweeping staircase that anchors this stunning home. The lower level has been waterproofed (2020). Covered porch fully restored (2020). This home is truly turn-key. Additional upgrades include all-electric (previously knob and tube), installation of central air conditioning (2018), repaired Buckingham slate roof, recessed lighting throughout the home, designer light fixtures, and installation of backyard wooden fence.
Location
State MD
County Baltimore City
Zoning R-1
Rooms
Other Rooms Living Room, Dining Room, Primary Bedroom, Bedroom 2, Bedroom 3, Bedroom 4, Bedroom 5, Kitchen, Game Room, Foyer, Storage Room, Bathroom 2, Bathroom 3, Primary Bathroom, Half Bath
Basement Partially Finished, Poured Concrete, Rear Entrance
Interior
Interior Features Built-Ins, Combination Kitchen/Dining, Dining Area, Floor Plan - Open, Pantry, Recessed Lighting, Tub Shower, Upgraded Countertops, Water Treat System, Window Treatments, Wood Floors
Hot Water Natural Gas
Heating Radiator
Cooling Central A/C
Flooring Hardwood
Fireplaces Number 1
Equipment Built-In Microwave, Dishwasher, Disposal, Dryer, Oven/Range - Gas, Range Hood, Refrigerator, Six Burner Stove, Stainless Steel Appliances, Washer, Water Heater
Appliance Built-In Microwave, Dishwasher, Disposal, Dryer, Oven/Range - Gas, Range Hood, Refrigerator, Six Burner Stove, Stainless Steel Appliances, Washer, Water Heater
Heat Source Natural Gas
Exterior
Garage Garage - Rear Entry
Garage Spaces 2.0
Fence Rear, Wood
Water Access N
Roof Type Slate
Accessibility None
Total Parking Spaces 2
Garage Y
Building
Lot Description Front Yard, Interior, Landscaping, Secluded
Story 3
Sewer Public Sewer
Water Public
Architectural Style Colonial
Level or Stories 3
Additional Building Above Grade, Below Grade
Structure Type Dry Wall,Plaster Walls
New Construction N
Schools
School District Baltimore City Public Schools
Others
Senior Community No
Tax ID 0327115021 018
Ownership Fee Simple
SqFt Source Assessor
Acceptable Financing FHA, Conventional, Cash, VA
Listing Terms FHA, Conventional, Cash, VA
Financing FHA,Conventional,Cash,VA
Special Listing Condition Standard
Read Less
Want to know what your home might be worth? Contact us for a FREE valuation!

Our team is ready to help you sell your home for the highest possible price ASAP

Bought with David S Hatef • TTR Sotheby's International Realty






