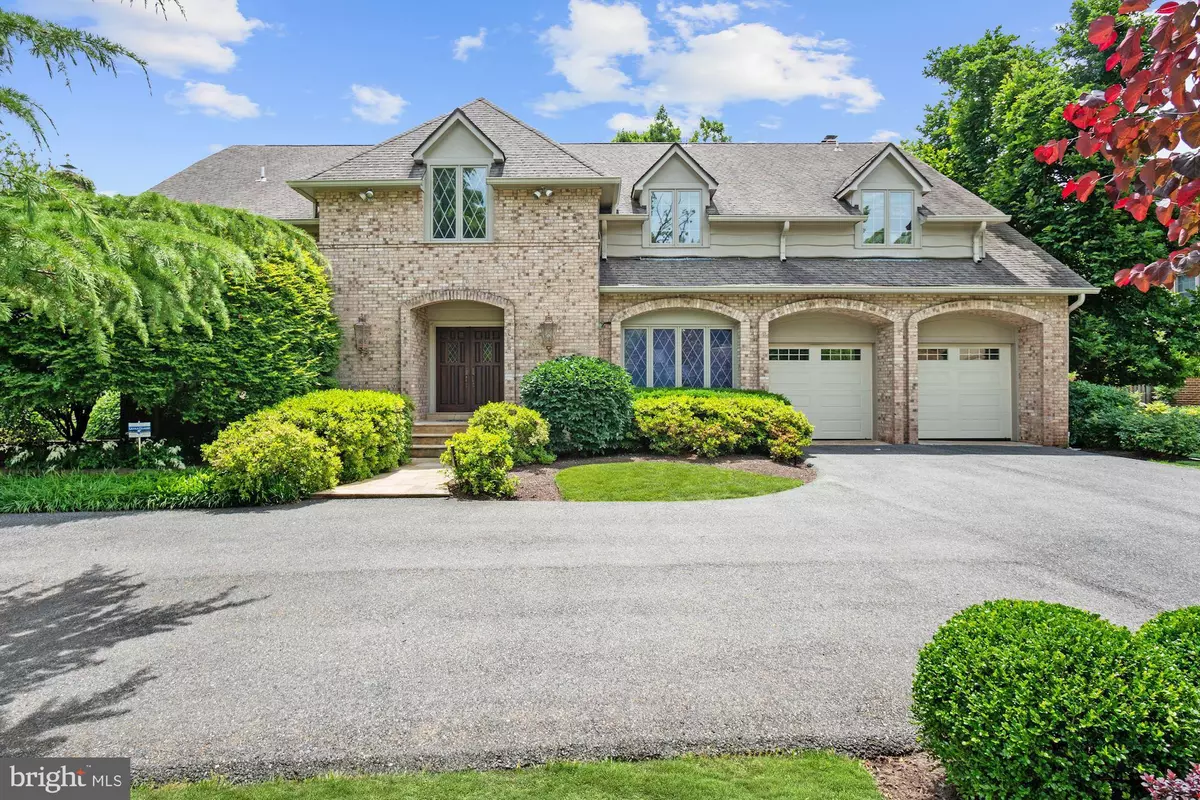$1,385,000
$1,385,000
For more information regarding the value of a property, please contact us for a free consultation.
9820 GLENOLDEN DR Potomac, MD 20854
6 Beds
5 Baths
6,602 SqFt
Key Details
Sold Price $1,385,000
Property Type Single Family Home
Sub Type Detached
Listing Status Sold
Purchase Type For Sale
Square Footage 6,602 sqft
Price per Sqft $209
Subdivision Potomac Village
MLS Listing ID MDMC712796
Sold Date 08/21/20
Style Colonial
Bedrooms 6
Full Baths 4
Half Baths 1
HOA Y/N N
Abv Grd Liv Area 5,402
Originating Board BRIGHT
Year Built 1974
Annual Tax Amount $13,291
Tax Year 2019
Lot Size 0.408 Acres
Acres 0.41
Property Description
Welcome to this outstanding, one of a kind home. This custom three-level home with a traditional layout has over 7,000 square feet of living space. 6 bedrooms and 4.5 baths are only the beginning. As you enter through the grand marble floored foyer, immediately you feel the grandeur that this home possesses. The private first floor office allows you to conduct business at home while enjoying the scenic view provided by the neighborhood. The formal living room with the custom built bookcases invites you to come in and reflect or read your favorite book. The large formal dining room will be the site of many grand meals to come. Enter the spacious light-filled kitchen with all of the amenities to prepare your favorite meal or a simple snack. Perhaps you will want to enjoy your morning coffee on the expansive deck that is just through the rear door. From the deck, enjoying the park style rear yard will make evenings ideal for relaxing. The family room with its stone wood-burning fireplace and coffered ceiling and picturesque windows and doors will be the perfect place to gather after your feast.The upper level is where you will find your perfect retreat. Four extra large bedrooms and two baths will provide plenty of space. The owner's suite is absolutely stunning. The personal dressing room has everything you need to organize your wardrobe and clothing accessories. the open bedroom area is free flowing and inviting and offers dual bathrooms. The jetted tub completes the spa-like amenities in addition to the walk-in closet.Entertain your guests in the cavernous lower level. The recreational area also offers a private second home office and an area for exercise or training. The expanded wet bar mirrors most kitchens while the enticing stone fireplace can be the site of many relaxing events. The billiards area can provide friendly competition, extending the functionality of this home.The fully fenced private rear yard flanks the greatest outdoor experience. The stone laced pool and pool deck guide you to walkways meandering through lush foliage leading you to the basketball area or the outdoor dining area complete with a refrigerator and TV. The pool house offers two changing rooms as well as plenty of storage for your outdoor entertainment needs. Custom lighting completes this oasis, no matter how you entertain or relax outdoors.
Location
State MD
County Montgomery
Zoning R200
Rooms
Other Rooms Living Room, Dining Room, Primary Bedroom, Bedroom 2, Bedroom 3, Bedroom 4, Kitchen, Game Room, Family Room, Foyer, Exercise Room, Great Room, Laundry, Office, Utility Room, Bedroom 6, Bathroom 1, Bathroom 2, Bathroom 3, Primary Bathroom, Half Bath
Basement Fully Finished, Full, Daylight, Partial, Improved, Rear Entrance, Walkout Level
Interior
Interior Features Attic, Breakfast Area, Built-Ins, Carpet, Ceiling Fan(s), Central Vacuum, Chair Railings, Crown Moldings, Family Room Off Kitchen, Floor Plan - Traditional, Formal/Separate Dining Room, Intercom, Kitchen - Island, Kitchen - Table Space, Laundry Chute, Primary Bath(s), Recessed Lighting, Soaking Tub, Stall Shower, Store/Office, Upgraded Countertops, Walk-in Closet(s), Water Treat System, Wet/Dry Bar, WhirlPool/HotTub, Window Treatments, Wood Floors
Hot Water Natural Gas
Heating Forced Air
Cooling Central A/C
Fireplaces Number 2
Equipment Central Vacuum, Cooktop - Down Draft, Dishwasher, Disposal, Dryer - Front Loading, Exhaust Fan, Extra Refrigerator/Freezer, Icemaker, Instant Hot Water, Intercom, Microwave, Oven - Self Cleaning, Refrigerator, Stainless Steel Appliances, Washer - Front Loading, Water Heater
Appliance Central Vacuum, Cooktop - Down Draft, Dishwasher, Disposal, Dryer - Front Loading, Exhaust Fan, Extra Refrigerator/Freezer, Icemaker, Instant Hot Water, Intercom, Microwave, Oven - Self Cleaning, Refrigerator, Stainless Steel Appliances, Washer - Front Loading, Water Heater
Heat Source Natural Gas
Exterior
Exterior Feature Deck(s), Patio(s)
Garage Garage - Front Entry, Garage Door Opener, Inside Access
Garage Spaces 2.0
Pool Filtered, Gunite, Heated, In Ground, Pool/Spa Combo, Saltwater
Utilities Available Sewer Available, Water Available, Phone Available, Natural Gas Available, Electric Available
Waterfront N
Water Access N
Accessibility None
Porch Deck(s), Patio(s)
Parking Type Attached Garage, Driveway, Off Street, On Street
Attached Garage 2
Total Parking Spaces 2
Garage Y
Building
Story 3
Sewer Public Sewer
Water Public
Architectural Style Colonial
Level or Stories 3
Additional Building Above Grade, Below Grade
New Construction N
Schools
Elementary Schools Potomac
Middle Schools Herbert Hoover
High Schools Winston Churchill
School District Montgomery County Public Schools
Others
Senior Community No
Tax ID 161000906815
Ownership Fee Simple
SqFt Source Assessor
Special Listing Condition Standard
Read Less
Want to know what your home might be worth? Contact us for a FREE valuation!

Our team is ready to help you sell your home for the highest possible price ASAP

Bought with Ricardo Vasquez • RLAH @properties


